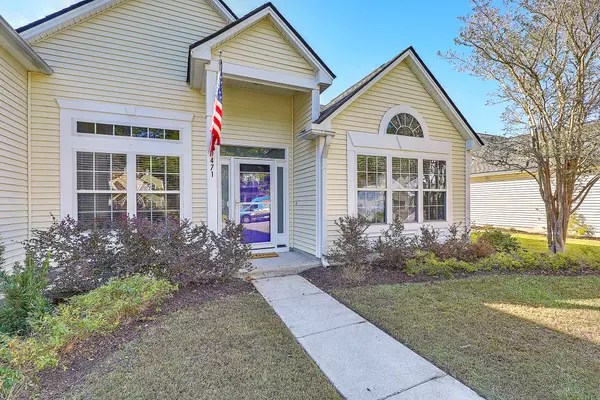Bought with The Boulevard Company, LLC
$425,680
$417,500
2.0%For more information regarding the value of a property, please contact us for a free consultation.
4 Beds
2 Baths
2,193 SqFt
SOLD DATE : 01/04/2021
Key Details
Sold Price $425,680
Property Type Single Family Home
Sub Type Single Family Detached
Listing Status Sold
Purchase Type For Sale
Square Footage 2,193 sqft
Price per Sqft $194
Subdivision Dunes West
MLS Listing ID 20030140
Sold Date 01/04/21
Bedrooms 4
Full Baths 2
Year Built 1999
Lot Size 0.270 Acres
Acres 0.27
Property Description
Located in the relaxing, resort style community of Dunes West in Mount Pleasant, South Carolina, is this immaculate dream home waiting for a fun-loving family or couple. Situated on 0.27 acres, this home overlooks a pond where you can view native birds and experience the low country lifestyle. The main living area features an open floor plan with high ceilings and hardwood flooring in the kitchen, breakfast nook, living room, and dining area. Enjoy cooking or entertaining for family and friends in the custom kitchen with granite countertops, stainless steel appliances, double oven range, and bar with seating. The living room provides plenty of space for comfortable couches, where you can warm up in front of the wood burning fire.Located in the relaxing, resort style community of Dunes West in Mount Pleasant, South Carolina, is this immaculate dream home waiting for a fun-loving family or couple. Situated on 0.27 acres, this home overlooks a pond where you can view native birds and experience the low country lifestyle. The main living area features an open floor plan with high ceilings and hardwood flooring in the kitchen, breakfast nook, living room, and dining area. Enjoy cooking or entertaining for family and friends in the custom kitchen with granite countertops, stainless steel appliances, double oven range, and bar with seating. The living room provides plenty of space for comfortable couches, where you can warm up in front of the wood burning fire.
A private office area behind French doors has ample natural light and a shiplap wood wall. After a long day at work, you will find comfort in relaxing on the screened in porch, or cooking on the outdoor patio with the custom built-in kitchen (note the green egg does not convey). The ground floor master bedroom is spacious, bright and airy. The adjoining master bathroom features dual sinks, a soaking tub with separate shower, and a walk-in closet beyond. Two additional bedrooms are on the ground floor, with a fourth bedroom located over the garage. The fourth bedroom includes a closet and a nook area, and access to plentiful storage via three eve access points. The two-car garage offers additional storage space and shelter for your vehicles.
A water filter installed in the garage filters all the water to the home. The water filter is good for another 8 years. This home is walking distance to community docks, walking and bike trails, the community pavilion, and playgrounds. Additional amenities are available with a membership and include a golf course, pools, tennis courts, boat yard, and a gym. You don't have to drive far for fantastic restaurants, shopping, and the highly rated public schools Laurel Hill Primary School (K-2), Charles Pinckney Elementary (3-5), Cario Middle School, and Wando High School.
Location
State SC
County Charleston
Area 41 - Mt Pleasant N Of Iop Connector
Region Cypress Pointe
City Region Cypress Pointe
Rooms
Primary Bedroom Level Lower
Master Bedroom Lower Ceiling Fan(s), Outside Access, Walk-In Closet(s)
Interior
Interior Features Ceiling - Smooth, Tray Ceiling(s), High Ceilings, Walk-In Closet(s), Ceiling Fan(s), Eat-in Kitchen, Family, Entrance Foyer, Office, Pantry, Separate Dining
Heating Electric, Forced Air
Cooling Central Air
Flooring Wood
Fireplaces Type Family Room, Wood Burning
Laundry Dryer Connection, Laundry Room
Exterior
Garage Spaces 2.0
Fence Fence - Wooden Enclosed
Community Features Golf Course, Golf Membership Available, Park, Pool, Tennis Court(s), Trash, Walk/Jog Trails
Utilities Available Dominion Energy, Mt. P. W/S Comm
Roof Type Architectural
Porch Patio, Screened
Total Parking Spaces 2
Building
Lot Description .5 - 1 Acre
Story 1
Foundation Slab
Sewer Public Sewer
Water Public
Architectural Style Traditional
Level or Stories One
New Construction No
Schools
Elementary Schools Charles Pinckney Elementary
Middle Schools Cario
High Schools Wando
Others
Financing Cash, FHA
Read Less Info
Want to know what your home might be worth? Contact us for a FREE valuation!

Our team is ready to help you sell your home for the highest possible price ASAP
Get More Information







