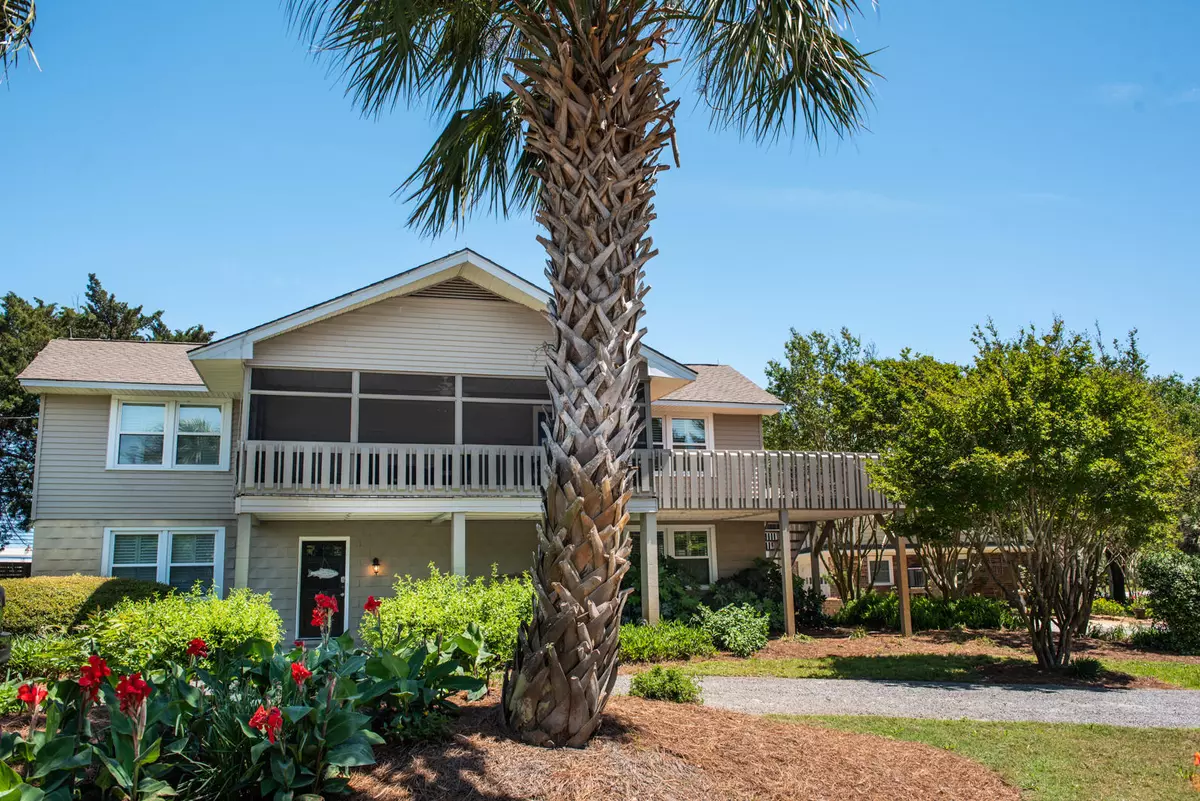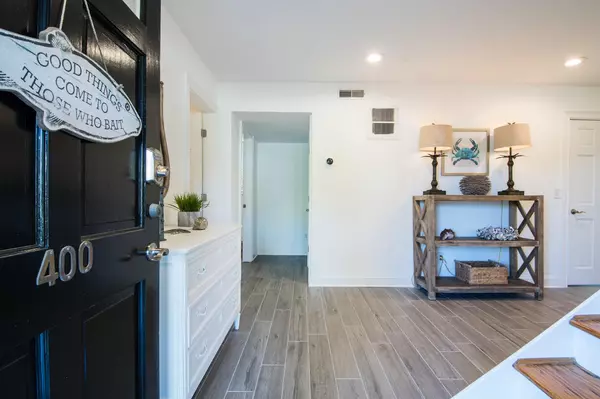Bought with Maison Real Estate
$957,500
$998,000
4.1%For more information regarding the value of a property, please contact us for a free consultation.
4 Beds
3 Baths
2,500 SqFt
SOLD DATE : 01/04/2021
Key Details
Sold Price $957,500
Property Type Single Family Home
Listing Status Sold
Purchase Type For Sale
Square Footage 2,500 sqft
Price per Sqft $383
Subdivision Isle Of Palms
MLS Listing ID 20001886
Sold Date 01/04/21
Bedrooms 4
Full Baths 3
Year Built 1972
Lot Size 9,147 Sqft
Acres 0.21
Property Description
Recently renovated by the current owners and meticulously maintained since, 400 Merritt may be Isle of Palms best kept secret! This 4BR/3BA home has a reverse floorplan with an open kitchen/living room, master suite, guest suite, and both open/screened in porches on the second floor. Downstairs has a separate den and 2 additional bedrooms which is attractive for rental income. Nestled on an expansive 0.21 acre corner lot, this home features a detached 2 car garage and fenced in backyard that could accommodate a pool. The garage also includes an additional room over it awaiting the new owners' personal touches. Catch the evening breeze of Hamlin Creek or enjoy a short walk to front beach down 5th Ave!
Location
State SC
County Charleston
Area 44 - Isle Of Palms
Rooms
Primary Bedroom Level Upper
Master Bedroom Upper Ceiling Fan(s), Walk-In Closet(s)
Interior
Interior Features Beamed Ceilings, Ceiling - Cathedral/Vaulted, Ceiling - Smooth, High Ceilings, Kitchen Island, Walk-In Closet(s), Ceiling Fan(s), Eat-in Kitchen, Family, Frog Detached, Great, Living/Dining Combo
Heating Electric
Cooling Central Air
Flooring Ceramic Tile, Wood
Fireplaces Number 1
Fireplaces Type One, Wood Burning
Laundry Dryer Connection, Laundry Room
Exterior
Garage Spaces 2.0
Fence Fence - Wooden Enclosed
Community Features Park, Tennis Court(s), Trash
Utilities Available Dominion Energy, IOP W/S Comm
Roof Type Architectural
Porch Deck, Front Porch, Porch - Full Front, Screened
Total Parking Spaces 2
Building
Lot Description 0 - .5 Acre, Cul-De-Sac, Interior Lot
Story 2
Foundation Slab
Sewer Septic Tank
Water Public
Architectural Style Traditional
Level or Stories Two
New Construction No
Schools
Elementary Schools Sullivans Island
Middle Schools Laing
High Schools Wando
Others
Financing Any, Cash, Conventional
Special Listing Condition Flood Insurance
Read Less Info
Want to know what your home might be worth? Contact us for a FREE valuation!

Our team is ready to help you sell your home for the highest possible price ASAP
Get More Information







