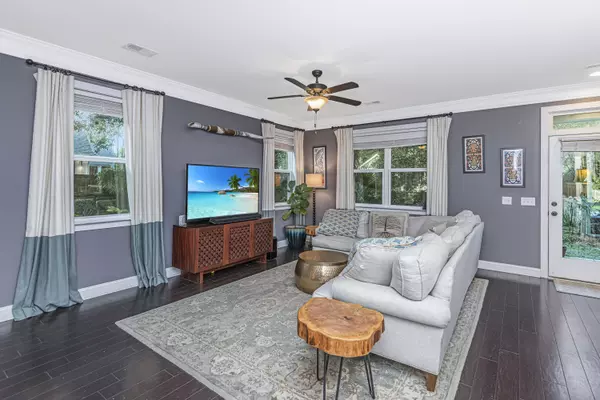Bought with Keller Williams Realty Charleston West Ashley
$612,000
$619,900
1.3%For more information regarding the value of a property, please contact us for a free consultation.
4 Beds
2.5 Baths
2,073 SqFt
SOLD DATE : 01/08/2021
Key Details
Sold Price $612,000
Property Type Single Family Home
Sub Type Single Family Detached
Listing Status Sold
Purchase Type For Sale
Square Footage 2,073 sqft
Price per Sqft $295
Subdivision Riverland Terrace
MLS Listing ID 20031062
Sold Date 01/08/21
Bedrooms 4
Full Baths 2
Half Baths 1
Year Built 2015
Lot Size 10,890 Sqft
Acres 0.25
Property Sub-Type Single Family Detached
Property Description
Built in 2015, this Riverland Terrace home offers a stunning landscaped fenced-in front and back yard with shadowing Pecan and Oak trees, an irrigation system, fire pit with sitting area, a Custom Pergola & Paver Patio offers an ideal location for those summer family cookouts. After a day in the sun the outdoor shower with Hot and Cold water offers a place to cool off and clean up. Designed with an Open floor-plan, this meticulously maintained home has beautiful engineered wood flooring, 9FT ceilings on the first floor, elegant Crown-molding, recessed lighting, numerous windows and a sliding glass door that invite an abundance of natural light. The Gourmet kitchen has white Quartz with grey veins, Stainless appliances, custom white cabinetry with subway tile backsplash and pantry.The recently renovated upstairs master bathroom enjoys polished Carrara Marble flooring, a walk-in shower, Soaking tub, Granite double sinks and a spacious walk-in closet. Don't miss the additional storage under the window door in the large bedroom above the garage and boy does this home have storage, plus a nice storage shed tucked in the back corner behind the lush landscaping. In a X flood Zone. Walking distance to numerous restaurants and more.
Location
State SC
County Charleston
Area 21 - James Island
Rooms
Primary Bedroom Level Upper
Master Bedroom Upper Garden Tub/Shower, Walk-In Closet(s)
Interior
Interior Features Ceiling - Cathedral/Vaulted, Ceiling - Smooth, High Ceilings, Walk-In Closet(s), Eat-in Kitchen, Family, Great
Heating Natural Gas
Cooling Central Air
Flooring Marble, Wood
Fireplaces Number 1
Fireplaces Type Family Room, One
Window Features Thermal Windows/Doors
Laundry Dryer Connection
Exterior
Exterior Feature Lawn Irrigation
Parking Features 2 Car Garage, Attached
Garage Spaces 2.0
Fence Fence - Wooden Enclosed
Community Features Trash
Utilities Available Charleston Water Service, Dominion Energy
Roof Type Asphalt
Porch Patio
Total Parking Spaces 2
Building
Lot Description Level
Story 2
Foundation Slab
Sewer Public Sewer
Water Public
Architectural Style Craftsman, Traditional
Level or Stories Two
Structure Type Cement Plank
New Construction No
Schools
Elementary Schools Harbor View
Middle Schools Camp Road
High Schools James Island Charter
Others
Acceptable Financing Any
Listing Terms Any
Financing Any
Read Less Info
Want to know what your home might be worth? Contact us for a FREE valuation!

Our team is ready to help you sell your home for the highest possible price ASAP






