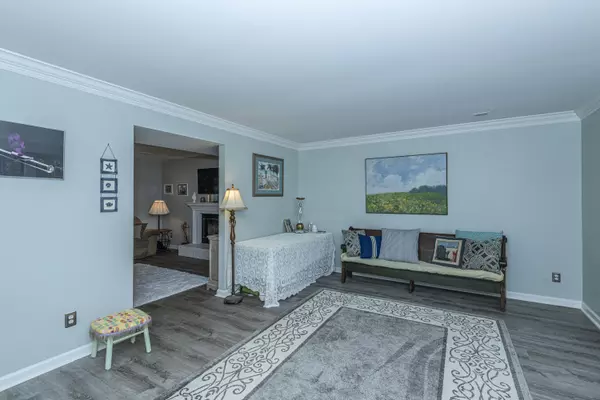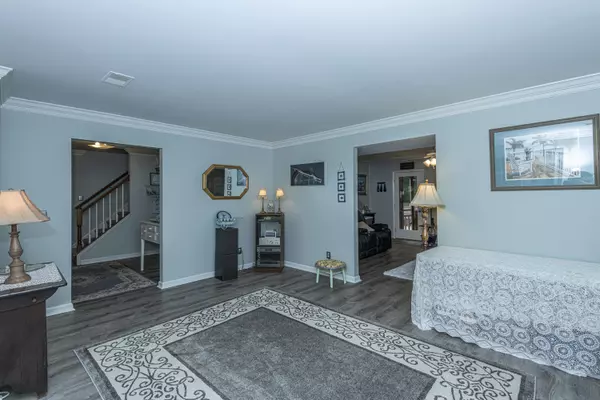Bought with Brand Name Real Estate
$437,333
$437,333
For more information regarding the value of a property, please contact us for a free consultation.
5 Beds
2.5 Baths
2,591 SqFt
SOLD DATE : 01/05/2021
Key Details
Sold Price $437,333
Property Type Single Family Home
Sub Type Single Family Detached
Listing Status Sold
Purchase Type For Sale
Square Footage 2,591 sqft
Price per Sqft $168
Subdivision Dunes West
MLS Listing ID 20026197
Sold Date 01/05/21
Bedrooms 5
Full Baths 2
Half Baths 1
Year Built 1993
Lot Size 10,018 Sqft
Acres 0.23
Property Description
This home is a bargain at 168. Per sq. Ft., has the most square footage in the cul de sac and is on average $10.00 less per sq. Ft. Than the houses that sold.Spacious 5 bedroom/ 2 1/2 bath, 2,591 sq. ft. home nestled on a private quiet cul-de-sac in Cypress Pointe, Dunes West with a backyard oasis.This home features a large screened porch and a solid Craftsman Deck with built in benches and 3 flower planters. A hummingbird Haven. This home also features the following upgrades:LVP Waterproof/Lifeproof flooring throughout the downstairs plus upstairs bathrooms.Open floor plan. 2 large Bay windows, with views from every angle. New paint, new light fixtures, new glass tile kitchen backsplash and a unique Nursery / Office space that connects to the Owner's Suite which has cathedral ceilings and an enormous garden tub and new shower.There is a transferrable HVAC service agreement in place. Set back in the quietest cul-de-sac, kid friendly, safe neighborhood. Only 2 owners since built in 1993. Latest owner lived here for 20 years. An outstanding property. There is a transferrable termite bond. There is a neighborhood transfer fee due from the buyer at closing of approximately $69. There is a transferrable HVAC service agreement in place. A $2,300 Lender Credit is available and will be applied towards the buyer's closing costs and pre-paids if the buyer chooses to use the seller's preferred lender and closing attorney. This credit is in addition to any negotiated seller concessions. All information is deemed correct; however, buyer is to confirm anything of relevance.
Location
State SC
County Charleston
Area 41 - Mt Pleasant N Of Iop Connector
Rooms
Master Bedroom Ceiling Fan(s), Walk-In Closet(s)
Interior
Interior Features Ceiling - Cathedral/Vaulted, Ceiling - Smooth, Tray Ceiling(s), Ceiling Fan(s), Eat-in Kitchen, Formal Living
Heating Electric, Forced Air, Heat Pump
Cooling Central Air
Fireplaces Number 1
Fireplaces Type Family Room, One, Wood Burning
Exterior
Garage Spaces 2.0
Fence Partial, Privacy
Community Features Clubhouse, Club Membership Available, Fitness Center, Pool, Tennis Court(s), Trash
Utilities Available Dominion Energy, Mt. P. W/S Comm
Roof Type Architectural
Porch Deck, Screened
Total Parking Spaces 2
Building
Lot Description 0 - .5 Acre, Cul-De-Sac, Interior Lot, Level
Story 2
Foundation Slab
Sewer Public Sewer
Water Public
Architectural Style Traditional
Level or Stories Two
New Construction No
Schools
Elementary Schools Charles Pinckney Elementary
Middle Schools Cario
High Schools Wando
Others
Financing Any, Cash, Conventional, VA Loan
Read Less Info
Want to know what your home might be worth? Contact us for a FREE valuation!

Our team is ready to help you sell your home for the highest possible price ASAP
Get More Information







