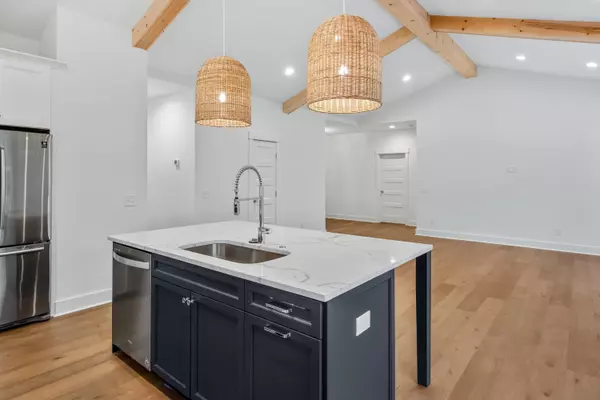Bought with Dunes Properties of Chas Inc
$475,000
$490,000
3.1%For more information regarding the value of a property, please contact us for a free consultation.
3 Beds
2.5 Baths
1,700 SqFt
SOLD DATE : 01/05/2021
Key Details
Sold Price $475,000
Property Type Single Family Home
Sub Type Single Family Detached
Listing Status Sold
Purchase Type For Sale
Square Footage 1,700 sqft
Price per Sqft $279
Subdivision Snee Farm
MLS Listing ID 20029943
Sold Date 01/05/21
Bedrooms 3
Full Baths 2
Half Baths 1
Year Built 2020
Lot Size 4,791 Sqft
Acres 0.11
Property Description
Rare opportunity to purchase a new construction, single story home designed by local designer in the highly desirable Snee Farm neighborhood. Stop by and check out this thoughtfully designed, low maintenance 3bd, 2.5ba open concept home with oversized 1 car garage and spacious laundry room. From the moment you step inside it is clear this is not your average Snee Farm home! This coastal cottage features cement plank siding, soft close cabinetry throughout, engineered hardwood flooring throughout bedroom/living spaces, vaulted ceiling in main living area & much much more. Convenient location minutes from IOP connector, Towne Center, two 526 access points & under 6 miles from downtown Charleston.
Location
State SC
County Charleston
Area 42 - Mt Pleasant S Of Iop Connector
Rooms
Primary Bedroom Level Lower
Master Bedroom Lower Walk-In Closet(s)
Interior
Interior Features Beamed Ceilings, Ceiling - Cathedral/Vaulted, Ceiling - Smooth, Tray Ceiling(s), High Ceilings, Kitchen Island, Walk-In Closet(s), Eat-in Kitchen, Entrance Foyer, Living/Dining Combo, Pantry
Cooling Central Air
Flooring Ceramic Tile, Wood
Laundry Dryer Connection, Laundry Room
Exterior
Garage Spaces 1.0
Community Features Club Membership Available, Golf Membership Available, Trash
Utilities Available Dominion Energy, Mt. P. W/S Comm
Roof Type Architectural, Asphalt
Porch Patio, Front Porch
Total Parking Spaces 1
Building
Lot Description 0 - .5 Acre, Cul-De-Sac, High, Level
Story 1
Foundation Slab
Sewer Public Sewer
Water Public
Architectural Style Cottage, Ranch, Traditional
Level or Stories One
New Construction Yes
Schools
Elementary Schools James B Edwards
Middle Schools Moultrie
High Schools Lucy Beckham
Others
Financing Cash, Conventional
Read Less Info
Want to know what your home might be worth? Contact us for a FREE valuation!

Our team is ready to help you sell your home for the highest possible price ASAP






