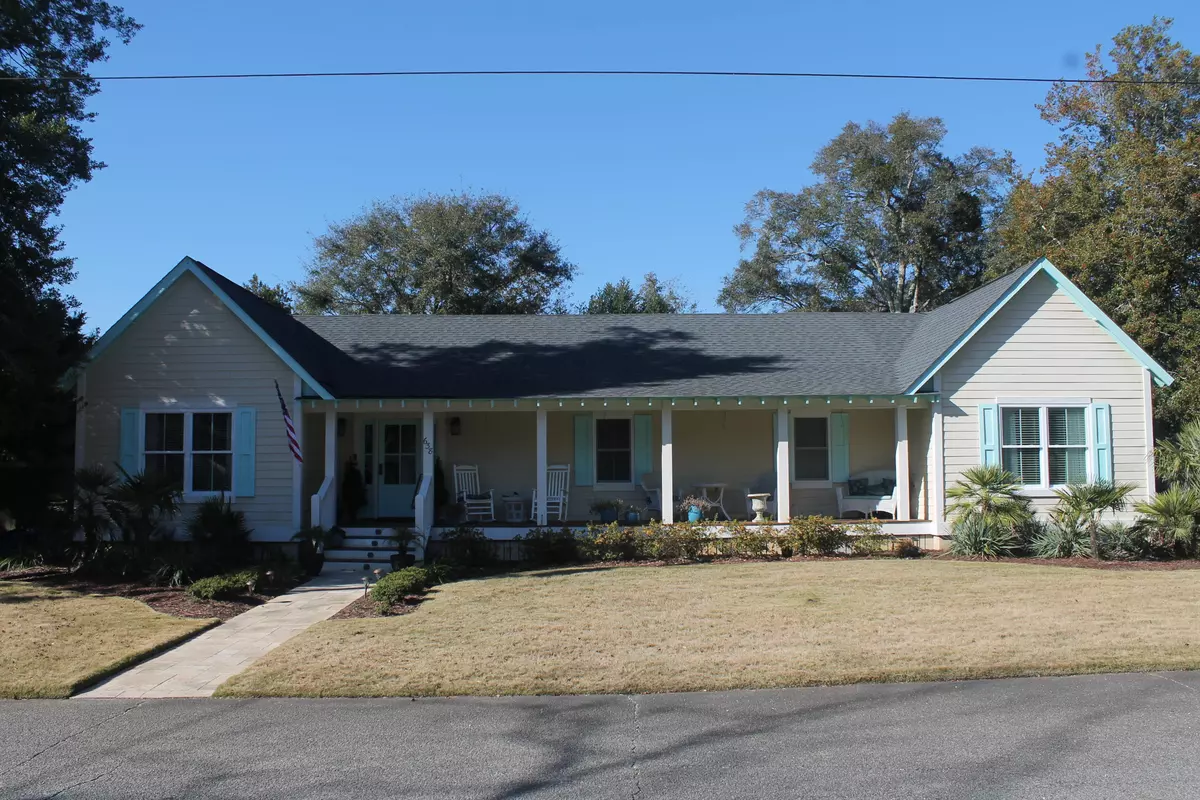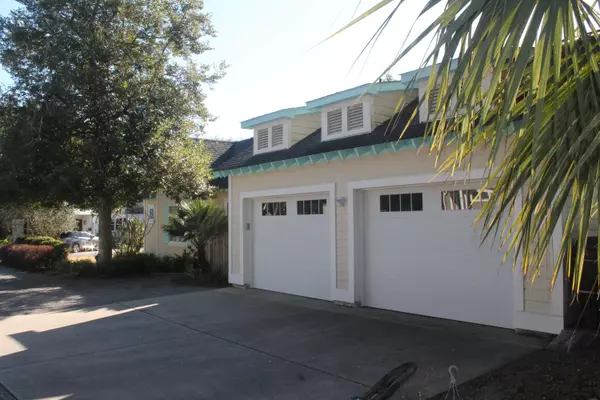Bought with William Means Real Estate, LLC
$1,100,000
$1,175,000
6.4%For more information regarding the value of a property, please contact us for a free consultation.
4 Beds
3.5 Baths
2,540 SqFt
SOLD DATE : 02/17/2021
Key Details
Sold Price $1,100,000
Property Type Single Family Home
Sub Type Single Family Detached
Listing Status Sold
Purchase Type For Sale
Square Footage 2,540 sqft
Price per Sqft $433
Subdivision Old Mt Pleasant
MLS Listing ID 20033889
Sold Date 02/17/21
Bedrooms 4
Full Baths 3
Half Baths 1
Year Built 1950
Lot Size 9,147 Sqft
Acres 0.21
Property Description
Located in Old Mt. Pleasant, this 1950's bungalow was lovingly redesigned into a Lowcountry cottage in 2013. The updated layout reflects an open living/dining/kitchen area that is perfect for entertainment & family gatherings. Interior finishes include vaulted ceilings & bead board wainscoting in the living area with bead board ceilings in the kitchen, solid oak tongue & groove flooring, craftsman trim, custom wood doors, & a central vacuum. The kitchen offers stainless appliances with a dual fuel gas range/electric oven, custom cabinetry, granite counters, & a large island. The main dwelling contains 2,150 sf with 3 bedrooms & 2.5 baths while a detached 390 sf accessory unit provides a 4th bedroom & bath for a total of 2,550 square feet. Listing agent is related to owner.The plan is designed with common areas in the center of the dwellings with bedrooms located on each end of the home. The master suite is in a wing opposite the guest bedrooms. It offers a separate seating area, an oversized walk-in closet, and a small office that can serve as a second walk-in closet. The spacious master bath includes a deep soaking tub, separate shower, and dual vanities.
A wide front porch welcomes guests with plenty of room for rocking chairs. The covered rear porch provides shade while overlooking the rear yard with an inground salt-water Alaglas pool surrounded by Travertine tile. The pool is flanked by a detached two-car garage fronting the side street and the accessory unit on the opposite end to create a private backyard retreat. The accessory unit features a kitchenette and has been furnished for use as a short-term rental. The garage features attractive barn doors opening on the pool allowing the garage to convert to an enclosed cabana for parties. Additional porches along the garage and accessory unit combine with the pool area and garage space to provide nearly 2,000 square feet of outdoor living space that is perfect for larger post-pandemic gatherings in 2021. The corner lot provides ample off-street parking for guests on the side street in a gravel parking area.
Location
State SC
County Charleston
Area 42 - Mt Pleasant S Of Iop Connector
Region None
City Region None
Rooms
Master Bedroom Garden Tub/Shower, Walk-In Closet(s)
Interior
Interior Features Ceiling - Cathedral/Vaulted, Ceiling - Smooth, Kitchen Island, Walk-In Closet(s), Ceiling Fan(s), Living/Dining Combo, In-Law Floorplan
Heating Electric, Forced Air
Cooling Central Air
Flooring Ceramic Tile, Wood
Laundry Dryer Connection, Laundry Room
Exterior
Exterior Feature Lawn Well
Garage Spaces 2.0
Fence Fence - Wooden Enclosed
Pool In Ground
Utilities Available Mt. P. W/S Comm
Roof Type Architectural, Fiberglass
Porch Patio, Covered, Front Porch
Total Parking Spaces 2
Private Pool true
Building
Story 1
Sewer Public Sewer
Water Public
Architectural Style Cottage, Craftsman
Level or Stories One
New Construction No
Schools
Elementary Schools Mt. Pleasant Academy
Middle Schools Moultrie
High Schools Wando
Others
Financing Any
Read Less Info
Want to know what your home might be worth? Contact us for a FREE valuation!

Our team is ready to help you sell your home for the highest possible price ASAP






