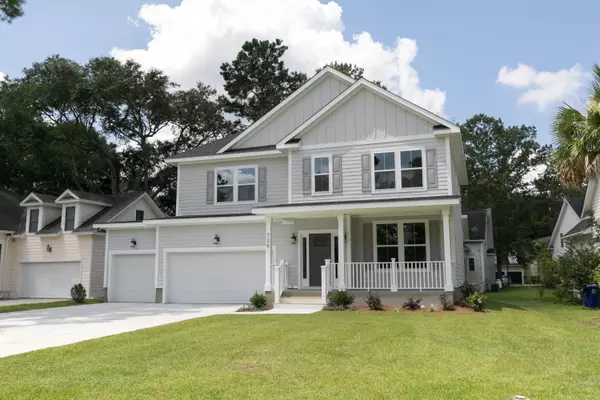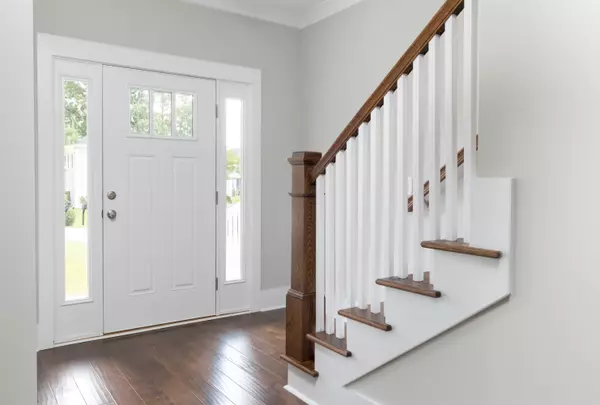Bought with Keller Williams Realty Charleston
$426,500
$426,500
For more information regarding the value of a property, please contact us for a free consultation.
4 Beds
2.5 Baths
2,493 SqFt
SOLD DATE : 01/13/2021
Key Details
Sold Price $426,500
Property Type Other Types
Sub Type Single Family Detached
Listing Status Sold
Purchase Type For Sale
Square Footage 2,493 sqft
Price per Sqft $171
Subdivision Hunt Club
MLS Listing ID 20003858
Sold Date 01/13/21
Bedrooms 4
Full Baths 2
Half Baths 1
Year Built 2020
Lot Size 9,147 Sqft
Acres 0.21
Property Description
This open floor plan custom built 2493 sq. foot home offers spacious rooms and attention to detail in every room! 4 Bedroom, 2 1/2 bath, three car garage! Upon walking in you will find 5'' hardwood floors throughout the living space and kitchen. The master suite is upstairs along with a walk-in in shower and double walk in closets.The gourmet kitchen has upgraded shaker cabinets, GE stainless appliances, granite counter tops, a walk-in pantry, bar seating, a breakfast nook overlooking the backyard. Off the back of the home enjoy the large screen porch. 1 year builder warranty from date of closing.This home is only a short walk or golf cart ride to the pool. Lots of dining, golf, and boat landing close by.The Rooke Family Has Been Building Custom Homes In Charleston, South CarolFor Three Generations. Rooke Homes Takes Pride In Delivering A Quality New Home. Buyer Should Verify All Information Presented.
Location
State SC
County Charleston
Area 12 - West Of The Ashley Outside I-526
Rooms
Primary Bedroom Level Upper
Master Bedroom Upper Ceiling Fan(s), Multiple Closets, Walk-In Closet(s)
Interior
Interior Features Walk-In Closet(s), Ceiling Fan(s), Great, Separate Dining
Heating Electric, Heat Pump
Cooling Central Air
Flooring Ceramic Tile, Wood
Fireplaces Number 1
Fireplaces Type Gas Log, Great Room, One
Laundry Dryer Connection
Exterior
Garage Spaces 3.0
Roof Type Architectural
Total Parking Spaces 3
Building
Story 2
Foundation Raised Slab
Sewer Public Sewer
Water Public
Architectural Style Traditional
Level or Stories Two
New Construction Yes
Schools
Elementary Schools Drayton Hall
Middle Schools West Ashley
High Schools West Ashley
Others
Financing Cash, Conventional
Read Less Info
Want to know what your home might be worth? Contact us for a FREE valuation!

Our team is ready to help you sell your home for the highest possible price ASAP
Get More Information







