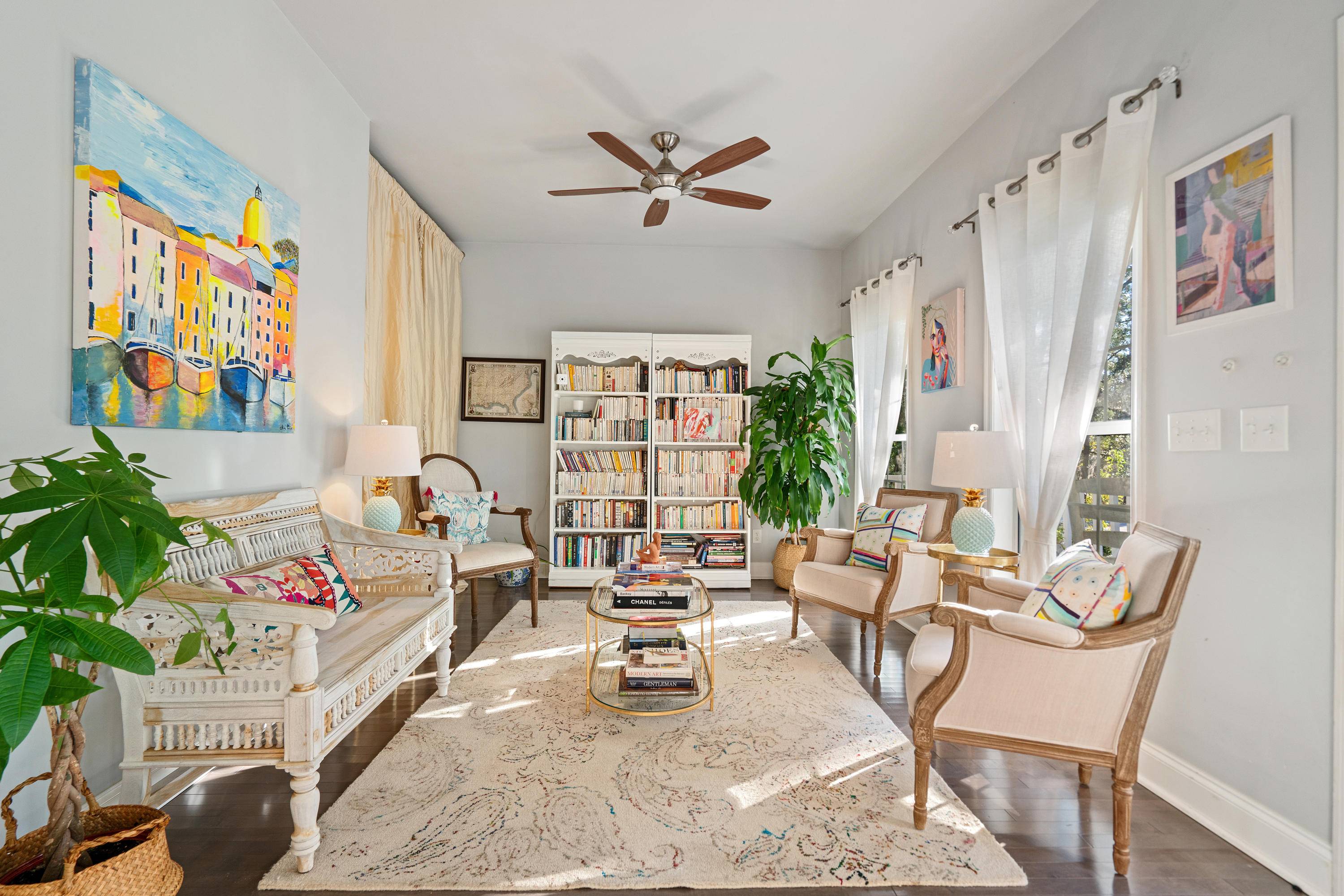Bought with Carolina One Real Estate
$511,000
$515,000
0.8%For more information regarding the value of a property, please contact us for a free consultation.
3 Beds
2.5 Baths
1,931 SqFt
SOLD DATE : 01/20/2021
Key Details
Sold Price $511,000
Property Type Single Family Home
Sub Type Single Family Detached
Listing Status Sold
Purchase Type For Sale
Square Footage 1,931 sqft
Price per Sqft $264
Subdivision Headquarters
MLS Listing ID 20032239
Sold Date 01/20/21
Bedrooms 3
Full Baths 2
Half Baths 1
Year Built 1992
Lot Size 10,890 Sqft
Acres 0.25
Property Sub-Type Single Family Detached
Property Description
Stunning home situated on breathtaking Headquarters Island, which is conveniently located less than 7 miles from Downtown Charleston. This private, gated neighborhood is the best kept secret in town! Combining a nice blend of indoor and outdoor living space, this well-appointed home on a generous sized lot can be your very own private oasis. The light filled first floor flows naturally and features a separate dining room, powder room, living room, chefs kitchen, and family room equipped with a fireplace in addition to a large screened in porch and deck. The spacious master bedroom is upstairs and features a large walk-in closet and en suite bathroom. Additionally, there are are 2 nice sized bedrooms sharing a full bathroom, office, and laundry upstairs.Recent improvements include stainless-steel appliances in the chef's kitchen, architectural shingle roof, Lenox Signature Series HVAC & 7500sf of St Augustine sod. The 1000sf garage is large enough to comfortably accommodate 3 cars and a golf cart in addition to providing ample storage. This home is nestled in the desirable Pointe subsection of the neighborhood, just steps away from the deepwater neighborhood dock. St. John's Yacht Harbor is also within walking distance and offers deepwater slips up to 130' and boat lifts and pool overlooking the water.
Location
State SC
County Charleston
Area 23 - Johns Island
Region The Pointe
City Region The Pointe
Rooms
Primary Bedroom Level Upper
Master Bedroom Upper Ceiling Fan(s), Walk-In Closet(s)
Interior
Interior Features Ceiling - Cathedral/Vaulted, Ceiling - Smooth, Kitchen Island, Walk-In Closet(s), Ceiling Fan(s), Eat-in Kitchen, Family, Formal Living, Office, Separate Dining
Heating Heat Pump
Cooling Central Air
Flooring Wood
Fireplaces Number 1
Fireplaces Type Family Room, Gas Connection, One, Wood Burning
Window Features Thermal Windows/Doors
Laundry Dryer Connection
Exterior
Parking Features 3 Car Garage
Garage Spaces 3.0
Community Features Clubhouse, Gated, Trash
Utilities Available Charleston Water Service, Dominion Energy
Roof Type Asphalt
Porch Deck, Porch - Full Front, Screened
Total Parking Spaces 3
Building
Lot Description 0 - .5 Acre, Level, Wooded
Story 2
Foundation Raised, Pillar/Post/Pier
Sewer Public Sewer
Water Public
Architectural Style Traditional
Level or Stories Two
Structure Type Wood Siding
New Construction No
Schools
Elementary Schools Angel Oak
Middle Schools Haut Gap
High Schools St. Johns
Others
Acceptable Financing Cash, Conventional, FHA, VA Loan
Listing Terms Cash, Conventional, FHA, VA Loan
Financing Cash, Conventional, FHA, VA Loan
Read Less Info
Want to know what your home might be worth? Contact us for a FREE valuation!

Our team is ready to help you sell your home for the highest possible price ASAP






