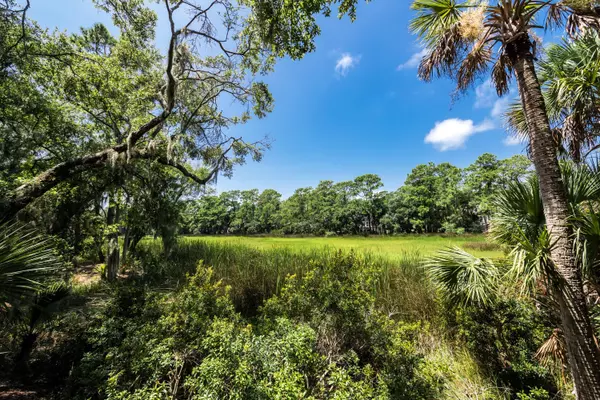Bought with Akers Ellis Real Estate LLC
$546,000
$569,000
4.0%For more information regarding the value of a property, please contact us for a free consultation.
3 Beds
2 Baths
2,043 SqFt
SOLD DATE : 01/13/2021
Key Details
Sold Price $546,000
Property Type Single Family Home
Sub Type Single Family Detached
Listing Status Sold
Purchase Type For Sale
Square Footage 2,043 sqft
Price per Sqft $267
Subdivision Seabrook Island
MLS Listing ID 20017688
Sold Date 01/13/21
Bedrooms 3
Full Baths 2
Year Built 1982
Lot Size 0.490 Acres
Acres 0.49
Property Sub-Type Single Family Detached
Property Description
Enjoy tranquil panoramic marsh views from this single-level move-in ready home on almost .5-acre! Open floor plan, spacious great room with fireplace opens onto the huge rear deck. Master suite, also with deck access, includes full bath and walk-in cedar-lined closet. Third bedroom is currently used as media room. Stainless steel kitchen appliances, Bosch wall oven, Dacor warming drawer. Koi pond at entry, large screened porch off dining area, built-in office space in utility room. Centrally located on the island with easy access to North Beach, Lake House, and all Seabrook Island amenities. Investors, great long-term rental! Buyer to pay .005 of purchase price as capital contribution to SIPOA at closing and must be a Seabrook Island Club member. Seller is a licensed SC real estate broker
Location
State SC
County Charleston
Area 30 - Seabrook
Rooms
Primary Bedroom Level Lower
Master Bedroom Lower Ceiling Fan(s), Outside Access, Walk-In Closet(s)
Interior
Interior Features Ceiling Fan(s), Family, Great, Media, Separate Dining, Utility
Heating Heat Pump
Cooling Central Air
Flooring Ceramic Tile
Fireplaces Number 1
Fireplaces Type Great Room, Living Room, One
Window Features Window Treatments - Some
Laundry Dryer Connection, Laundry Room
Exterior
Exterior Feature Lawn Irrigation
Parking Features 2 Car Garage, Garage Door Opener
Garage Spaces 2.0
Community Features Clubhouse, Club Membership Available, Equestrian Center, Fitness Center, Gated, Golf Course, Horses OK, Park, Pool, Security, Tennis Court(s), Trash
Utilities Available Berkeley Elect Co-Op, John IS Water Co
Waterfront Description Marshfront
Roof Type Asphalt
Porch Deck, Screened
Total Parking Spaces 2
Building
Lot Description 0 - .5 Acre, Level, Wooded
Story 1
Foundation Crawl Space
Sewer Public Sewer
Water Public
Architectural Style Contemporary
Level or Stories One
Structure Type Wood Siding
New Construction No
Schools
Elementary Schools Mt. Zion
Middle Schools Haut Gap
High Schools St. Johns
Others
Acceptable Financing Any
Listing Terms Any
Financing Any
Read Less Info
Want to know what your home might be worth? Contact us for a FREE valuation!

Our team is ready to help you sell your home for the highest possible price ASAP






