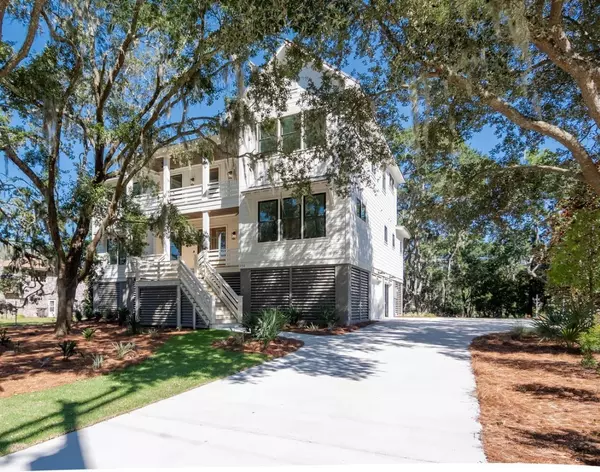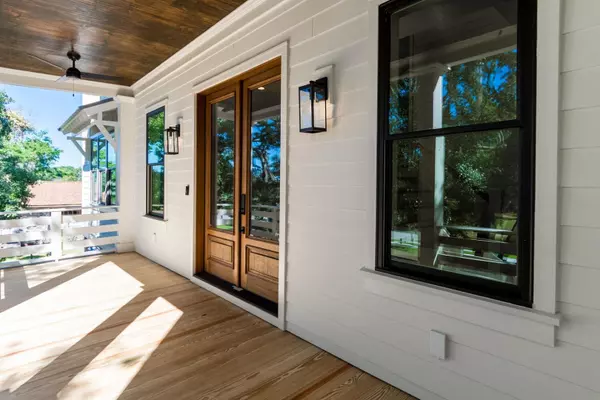Bought with Carolina One Real Estate
$1,557,000
$1,595,000
2.4%For more information regarding the value of a property, please contact us for a free consultation.
5 Beds
4 Baths
3,580 SqFt
SOLD DATE : 01/11/2021
Key Details
Sold Price $1,557,000
Property Type Single Family Home
Sub Type Single Family Detached
Listing Status Sold
Purchase Type For Sale
Square Footage 3,580 sqft
Price per Sqft $434
Subdivision Scanlonville
MLS Listing ID 20027458
Sold Date 01/11/21
Bedrooms 5
Full Baths 4
HOA Y/N No
Year Built 2020
Lot Size 0.460 Acres
Acres 0.46
Property Sub-Type Single Family Detached
Property Description
New custom home with Wando River/bridge views from front porches. Marsh views at rear from private porch with fireplace. Floor to ceiling cabinets and quartz island flow to indoor/outdoor living areas. Great room features a gas fireplace with white oak shelves. Master bed suite has shiplap feature wall, free standing tub and custom closet. White Oak hardwoods floors and 10 foot ceilings throughout. Second floor features another master plus two additional bedrooms with WIC. Upstairs sitting room opens to porch with spectacular bridge views. Drive under parking for 2 plus cars, elevator shaft and ample room for boat storage. No HOA! Fast access to Charleston, Mt P. schools, restaurants, Whole Foods and Trader Joes. Boat Landing close by and easy bike ride to Mt. Pleasant's Waterfront Park.
Location
State SC
County Charleston
Area 42 - Mt Pleasant S Of Iop Connector
Rooms
Primary Bedroom Level Lower
Master Bedroom Lower Ceiling Fan(s), Walk-In Closet(s)
Interior
Interior Features High Ceilings, Elevator, Kitchen Island, Walk-In Closet(s), Ceiling Fan(s), Eat-in Kitchen, Formal Living, Office
Heating Heat Pump
Cooling Central Air
Flooring Ceramic Tile, Wood
Fireplaces Type Great Room, Other (Use Remarks)
Laundry Dryer Connection, Laundry Room
Exterior
Exterior Feature Elevator Shaft
Parking Features 2 Car Garage, Garage Door Opener
Garage Spaces 2.0
Community Features Boat Ramp, Trash
Utilities Available Dominion Energy, Mt. P. W/S Comm
Waterfront Description Marshfront
Roof Type Metal
Total Parking Spaces 2
Building
Lot Description 0 - .5 Acre
Story 2
Foundation Raised
Sewer Public Sewer
Water Public
Architectural Style Contemporary
Level or Stories Two
Structure Type Cement Plank
New Construction Yes
Schools
Elementary Schools James B Edwards
Middle Schools Moultrie
High Schools Lucy Beckham
Others
Acceptable Financing Cash, Conventional
Listing Terms Cash, Conventional
Financing Cash, Conventional
Read Less Info
Want to know what your home might be worth? Contact us for a FREE valuation!

Our team is ready to help you sell your home for the highest possible price ASAP
Get More Information







