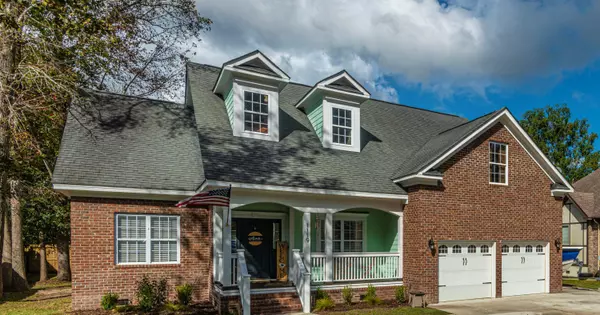Bought with Brand Name Real Estate
$350,000
$350,000
For more information regarding the value of a property, please contact us for a free consultation.
5 Beds
3 Baths
2,540 SqFt
SOLD DATE : 01/13/2021
Key Details
Sold Price $350,000
Property Type Single Family Home
Listing Status Sold
Purchase Type For Sale
Square Footage 2,540 sqft
Price per Sqft $137
Subdivision Berkeley Country Club
MLS Listing ID 20030586
Sold Date 01/13/21
Bedrooms 5
Full Baths 3
Year Built 2008
Lot Size 10,454 Sqft
Acres 0.24
Property Description
Beautiful dual masters. Semi custom built home built by a Kiawah Contractor. Lovely architectural wall wainscoting & molding arched entry into rooms.Hardwood floors ( I do believe the floors are Brazilian Cherry) . Total 5 bdrms, 2 masters w/1 up & 1 dwn. Total 3 bdrms down (carpeted) & 2 (wood flrs) up or use one as a study. This home has so many lovely features too list you will be amazed..... A must to see.Upstairs master for teenager or mother in law suite would be perfect. There are a few repairs underway & 2 cracked windows to be replaced. Berkeley Country Club Golfing available around the corner. One Smart Device, the thermostat to HVAC is a Ecobee which does convey. No screens in Windows as it was when they purchased. So VA & FHA financing will need to take care of this.
Location
State SC
County Berkeley
Area 76 - Moncks Corner Above Oakley Rd
Region None
City Region None
Rooms
Primary Bedroom Level Lower, Upper
Master Bedroom Lower, Upper Ceiling Fan(s), Dual Masters, Garden Tub/Shower, Multiple Closets, Sitting Room, Walk-In Closet(s)
Interior
Interior Features Ceiling - Smooth, Tray Ceiling(s), High Ceilings, Garden Tub/Shower, Walk-In Closet(s), Ceiling Fan(s), Eat-in Kitchen, Living/Dining Combo, In-Law Floorplan, Other (Use Remarks), Pantry, Study
Heating Electric
Cooling Central Air
Flooring Ceramic Tile, Wood
Laundry Dryer Connection, Laundry Room
Exterior
Garage Spaces 2.0
Fence Privacy
Community Features Club Membership Available, Golf Course, Trash
Utilities Available BCW & SA, Berkeley Elect Co-Op
Roof Type Architectural, Asphalt
Porch Deck, Front Porch
Total Parking Spaces 2
Building
Lot Description 0 - .5 Acre, Interior Lot
Story 2
Foundation Crawl Space
Sewer Public Sewer
Water Public
Architectural Style Traditional
Level or Stories Two
New Construction No
Schools
Elementary Schools Whitesville
Middle Schools Berkeley Intermediate
High Schools Berkeley
Others
Financing Any
Read Less Info
Want to know what your home might be worth? Contact us for a FREE valuation!

Our team is ready to help you sell your home for the highest possible price ASAP
Get More Information







