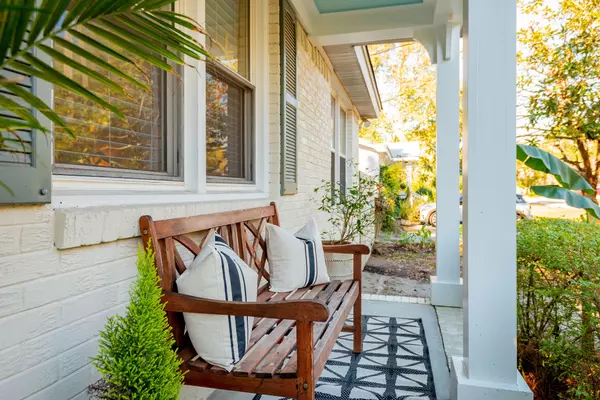Bought with Brand Name Real Estate
$685,000
$675,000
1.5%For more information regarding the value of a property, please contact us for a free consultation.
3 Beds
2 Baths
1,450 SqFt
SOLD DATE : 01/12/2021
Key Details
Sold Price $685,000
Property Type Single Family Home
Sub Type Single Family Detached
Listing Status Sold
Purchase Type For Sale
Square Footage 1,450 sqft
Price per Sqft $472
Subdivision Old Mt Pleasant
MLS Listing ID 20032649
Sold Date 01/12/21
Bedrooms 3
Full Baths 2
Year Built 1971
Lot Size 10,018 Sqft
Acres 0.23
Property Description
Beautifully updated home in the heart of Old Mount Pleasant. As you enter the home, you will notice the open floor plan. Your eyes are drawn up to the vaulted ceiling and down to the the dark hardwood floors that are complimented with the neutral paint colors. The layout of the kitchen, dining and living room is perfect for family and friends gathering. The kitchen is tastefully done with white cabinets, marble countertop on the kitchen island, a beautiful backsplash, a farmhouse sink, brass hardware, pretty pendant lighting and plenty of seating at the island. The living room is spacious and can be configured in so many ways to accommodate plenty of seating to suit your needs.The dining area can accommodate a sizable table as well. This lovely space allows for cooking, tv watching, eating or working at the dining table and entertaining while all being together.
Down the hallway you will find the bedrooms and bathrooms. The hardwood floors continue throughout the bedrooms and the fresh light paint gives the sleeping quarters side of the home a relaxing feel. The hall bathroom is updated with lovely tile, a white vanity, marble countertops and tub/shower combo. This spacious bathroom also has a large linen closet for storage. The two spacious bedrooms share the hall bathroom. The master suite is situated at the end of the hallway. The roomy master bedroom has a nice walk in closet and lovely updated bathroom. The master bathroom features a double sink vanity, marble, beautiful tile and large walk in shower. The backyard is fenced in and spacious. The large double deck allows for entertaining, cooking out and plenty of space to to create the outdoor space of your dreams. The home was fully gutted to the studs in 2016. New electrical, plumbing and leveling the floors were included in the re-creation of this home. In November 2020 an entire new HVAC system was installed, 3 trees removed, siding updated, front porch remodeled and decks built in the backyard.
Heather Drive is a short 5 minute drive to Sullivans Island, a quick golf cart ride to the Pitt Street bridge, Alhambra Park, restaurants, shopping and only 15 minutes to downtown! This home is truly a must see! The coziness, comfort and charm will make you feel like you have found a place to call home.
Location
State SC
County Charleston
Area 42 - Mt Pleasant S Of Iop Connector
Rooms
Primary Bedroom Level Lower
Master Bedroom Lower Walk-In Closet(s)
Interior
Interior Features Ceiling - Smooth, High Ceilings, Kitchen Island, Walk-In Closet(s), Ceiling Fan(s)
Heating Heat Pump
Cooling Central Air
Flooring Ceramic Tile, Wood
Exterior
Utilities Available Dominion Energy, Mt. P. W/S Comm
Roof Type Architectural
Porch Deck
Building
Lot Description Level
Story 1
Foundation Crawl Space
Sewer Public Sewer
Water Public
Architectural Style Traditional
Level or Stories One
New Construction No
Schools
Elementary Schools Mt. Pleasant Academy
Middle Schools Moultrie
High Schools Lucy Beckham
Others
Financing Cash, Conventional
Read Less Info
Want to know what your home might be worth? Contact us for a FREE valuation!

Our team is ready to help you sell your home for the highest possible price ASAP






