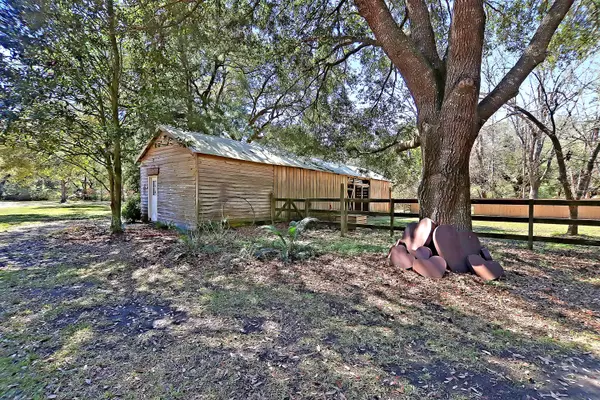Bought with Keller Williams Realty Charleston
$1,400,000
$1,500,000
6.7%For more information regarding the value of a property, please contact us for a free consultation.
6 Beds
8 Baths
6,740 SqFt
SOLD DATE : 11/30/2020
Key Details
Sold Price $1,400,000
Property Type Single Family Home
Sub Type Single Family Detached
Listing Status Sold
Purchase Type For Sale
Square Footage 6,740 sqft
Price per Sqft $207
Subdivision Wadmalaw Island
MLS Listing ID 20007005
Sold Date 11/30/20
Bedrooms 6
Full Baths 7
Half Baths 2
Year Built 2012
Lot Size 13.200 Acres
Acres 13.2
Property Description
Come experience a place like nothing you have ever seen before. This private 13 acres estate is wrapped in Moss-draped Oak Trees and full color Azaleas with two ponds and spacious grounds. The grand main house features Dual Masters with a Cathedral Ceiling in the Kitchen and Family Room, double front porches, and a detached 3 car garage. The Pool house features a split 2 bedroom plan with walk-out pool deck for late evening swims, private laundry room and Sauna. The Boat house is a 1 bedroom ADA equipped guest house with separate exercise room and screened porch that overlooks a beautiful reflection pool. The property has a Horse Stable with Tack Room and Walking Corral. This estate was once part of Rockland Plantation Est. in the 1800s. Home listed below appraised value.
Location
State SC
County Charleston
Area 24 - Wadmalaw Island
Rooms
Primary Bedroom Level Lower, Upper
Master Bedroom Lower, Upper Ceiling Fan(s), Dual Masters, Garden Tub/Shower, Multiple Closets, Walk-In Closet(s)
Interior
Interior Features Beamed Ceilings, Ceiling - Cathedral/Vaulted, Ceiling - Smooth, Tray Ceiling(s), High Ceilings, Garden Tub/Shower, Kitchen Island, Walk-In Closet(s), Wet Bar, Ceiling Fan(s), Eat-in Kitchen, Family, Entrance Foyer, In-Law Floorplan, Office, Other (Use Remarks), Pantry, Sauna, Separate Dining, Study, Utility
Heating Forced Air, Heat Pump
Cooling Central Air
Flooring Ceramic Tile, Marble, Stone, Wood
Fireplaces Type Family Room, Gas Log
Laundry Dryer Connection, Laundry Room
Exterior
Exterior Feature Lawn Well, Lighting
Garage Spaces 3.0
Pool In Ground
Community Features Fitness Center, Horses OK, Laundry, Sauna, Trash
Waterfront Description Pond
Roof Type Architectural, Copper, Metal
Handicap Access Handicapped Equipped
Porch Patio, Porch - Full Front, Screened, Wrap Around
Total Parking Spaces 3
Private Pool true
Building
Lot Description 10+ Acres, Level, Wooded
Story 2
Foundation Crawl Space, Other (Use Remarks), Raised Slab, Slab
Sewer Septic Tank
Water Well
Architectural Style Carriage/Kitchen House, Colonial, Cottage, Horse Farm, Traditional
Level or Stories One, Two, Other (Use Remarks)
New Construction No
Schools
Elementary Schools Frierson
Middle Schools Haut Gap
High Schools St. Johns
Others
Financing Cash, Conventional
Read Less Info
Want to know what your home might be worth? Contact us for a FREE valuation!

Our team is ready to help you sell your home for the highest possible price ASAP




