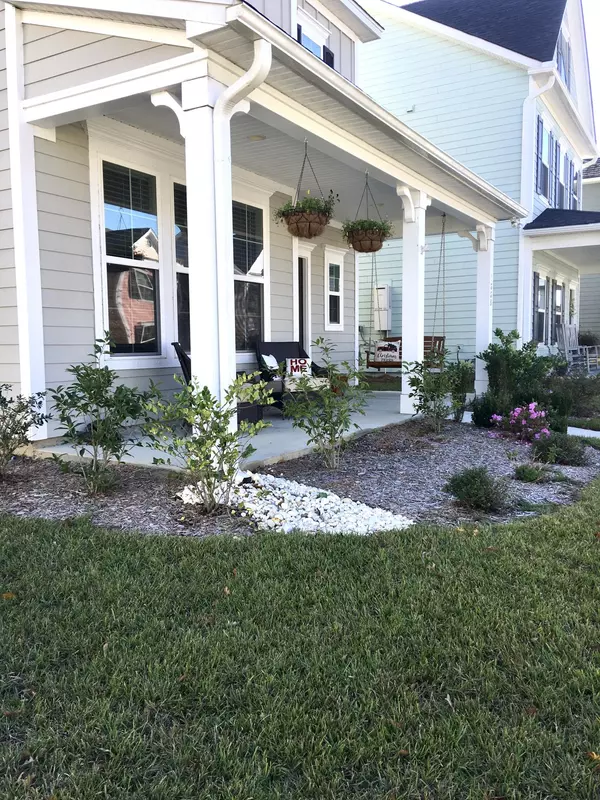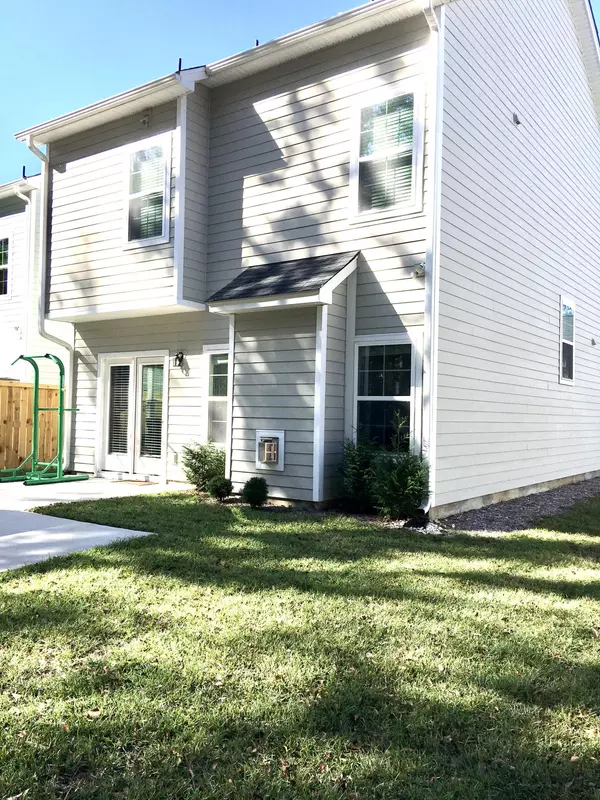Bought with RE/MAX FullSail, LLC
$336,250
$335,000
0.4%For more information regarding the value of a property, please contact us for a free consultation.
3 Beds
2.5 Baths
1,902 SqFt
SOLD DATE : 01/15/2021
Key Details
Sold Price $336,250
Property Type Single Family Home
Sub Type Single Family Detached
Listing Status Sold
Purchase Type For Sale
Square Footage 1,902 sqft
Price per Sqft $176
Subdivision The Oaks At St Johns Crossing
MLS Listing ID 20031392
Sold Date 01/15/21
Bedrooms 3
Full Baths 2
Half Baths 1
Year Built 2018
Lot Size 3,049 Sqft
Acres 0.07
Property Description
Move in ready, this home has 3br/2.5 baths.Located on corner lot in a very quaint community. This home is only 2 years old and has over 1900 sq. ft. On the first floor you will find a mud room, eat-in kitchen and family room with gas fireplace. The kitchen has granite counter tops, gas range,refrig, dishwasher, gar. disposal, staggered 42'' cabinets with tile backsplash. Off the kitchen you will find a walk in large pantry. There is a office with french doors and a Bluetooth music port with 2 speachers. Upstairs you will find three large bedrooms with wall to wall carpet. In the master bedroom you will find tray ceiling with ceiling fan. There is a large walk in closet. The master bath contains double sinks, large shower and soaking tub with a seperate water closet. Landscaped yard.
Location
State SC
County Charleston
Area 23 - Johns Island
Rooms
Primary Bedroom Level Upper
Master Bedroom Upper Ceiling Fan(s), Garden Tub/Shower, Walk-In Closet(s)
Interior
Interior Features Ceiling - Smooth, Tray Ceiling(s), High Ceilings, Garden Tub/Shower, Kitchen Island, Ceiling Fan(s), Eat-in Kitchen, Family, Office, Pantry
Heating Heat Pump
Cooling Central Air
Flooring Ceramic Tile, Laminate, Other
Fireplaces Number 1
Fireplaces Type Family Room, Gas Log, One
Laundry Dryer Connection, Laundry Room
Exterior
Community Features Walk/Jog Trails
Utilities Available Dominion Energy, John IS Water Co
Roof Type Architectural
Porch Covered, Front Porch
Building
Lot Description .5 - 1 Acre
Story 2
Foundation Slab
Sewer Public Sewer
Water Public
Architectural Style Charleston Single
Level or Stories Two
New Construction No
Schools
Elementary Schools Angel Oak
Middle Schools Haut Gap
High Schools St. Johns
Others
Financing Any,Cash,FHA,VA Loan
Special Listing Condition 10 Yr Warranty
Read Less Info
Want to know what your home might be worth? Contact us for a FREE valuation!

Our team is ready to help you sell your home for the highest possible price ASAP






