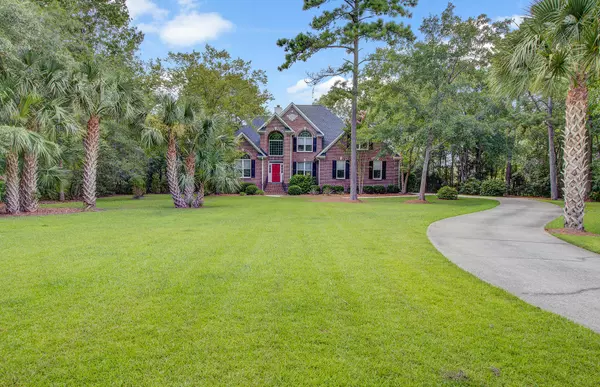Bought with EXP Realty LLC
$875,000
$875,000
For more information regarding the value of a property, please contact us for a free consultation.
5 Beds
3.5 Baths
4,027 SqFt
SOLD DATE : 01/14/2021
Key Details
Sold Price $875,000
Property Type Single Family Home
Sub Type Single Family Detached
Listing Status Sold
Purchase Type For Sale
Square Footage 4,027 sqft
Price per Sqft $217
Subdivision Dunes West
MLS Listing ID 20019491
Sold Date 01/14/21
Bedrooms 5
Full Baths 3
Half Baths 1
Year Built 1996
Lot Size 1.100 Acres
Acres 1.1
Property Description
Welcome to 4113 CVH. Situated on a one- acre marsh lot in the prestigious estate section of Dunes West, this impressive brick home is turnkey ready. The appealing nature of the property with its sweeping lawn and mature palms and evergreens in front and gorgeous lush marsh views and private fenced backyard in back will delight your family. The home was tastefully modernized and renovated by the current owners with great attention to detail using high quality materials and skilled contractors. The renovation project focused on the most important rooms in the house: kitchen, master suite and family gathering areas. With 4000 sq ft, there is an abundance of living space inside the home to meet the needs of today's modern family. The owner's suite is on the first floor and five additionalbedrooms and a media room on the second floor provide lots of options for sleeping, working, playing, studying, exercising, and hosting guests.
New hardwood floors on the first floor create a beautiful foundation to highlight the two-story entrance, elegant chandelier and light fixtures, crown molding, and custom Hunter Douglas window shades. The first level of the home features a quiet sitting area off the front entrance, dining room, family room with wood burning fireplace that flows into the kitchen and sunroom -breakfast area. Kitchen designer, Christina Swinney, created a spectacular space that will appeal to more than just the chef in the house. The kitchen has a modern feel with two oversized islands, flat panel custom cabinets, gorgeous white Macaubus granite countertops, stainless hardware, large Blanco white farm sink, upgraded Thermador stainless appliances including a massive built in refrigerator, custom range hood, beautiful tile backsplash and an expanded pantry. The two granite islands make cooking, dining, and entertaining tasks a breeze. The kitchen area opens to the sunroom/breakfast area and the coffered ceiling family room that features a renovated fireplace with matching granite surround, built in cabinets and bookshelves. Two side doors off the sunroom provide access to the open-air patio, screened porch, and fenced backyard. The renovated laundry room include a new sink, tile floor, bold wall tiles, custom cabinets, and white quartz countertops. The first-floor powder room was renovated and enlarged during the project as well.
The bright and airy owner's suite is situated in the back of the home and looks out to the beautiful backyard, marsh, and patio. The tastefully renovated owner's bathroom features white Carrera Gold countertops, custom cabinets, soaking bathtub, shower and walk in closet with custom built-ins. Access to the back patio is a great way to start the morning.
Upstairs are four bedrooms, an enormous media room with a mini frig and wet bar area, and a sunny tiled room for exercise, work-at-home, or study. The carpeting was replaced in 2020 in all four bedrooms and the two full baths upstairs have been updated with new faucets, hardware, and lighting.
The second floor provides a wonderful living area and play area for family and guests. There are large closets in every room including four walk-in attic storage options.
Home crawlspace encapsulation Nov 2020
Interior PEX pipes installed Sept 2020
Roof replaced 2015
HVAC units 2010 (two Bryant 3-ton units w high 16 seer efficiency)
Propane gas fuels the cooktop and water heater. Supplied by Amerigas.
Dunes West is a premiere gated community with three swimming pools, athletic facilities, tennis courts, bike trails and a semi private golf course. Membership information can be obtained at the Dunes West website.
A $2,600 Lender Credit is available and will be applied towards the buyer's closing costs and pre-paids if the buyer chooses to use the seller's preferred lender. This credit is in addition to any negotiated seller concessions
Location
State SC
County Charleston
Area 41 - Mt Pleasant N Of Iop Connector
Region Wagner Point
City Region Wagner Point
Rooms
Primary Bedroom Level Lower
Master Bedroom Lower Ceiling Fan(s), Garden Tub/Shower, Outside Access, Walk-In Closet(s)
Interior
Interior Features Ceiling - Smooth, Tray Ceiling(s), High Ceilings, Garden Tub/Shower, Kitchen Island, Walk-In Closet(s), Wet Bar, Ceiling Fan(s), Eat-in Kitchen, Family, Formal Living, Entrance Foyer, Frog Attached, Media, Office, Pantry, Separate Dining, Sun
Heating Electric, Heat Pump
Cooling Central Air
Flooring Ceramic Tile, Wood
Fireplaces Number 1
Fireplaces Type Family Room, One, Wood Burning
Laundry Dryer Connection, Laundry Room
Exterior
Exterior Feature Lawn Irrigation, Lawn Well
Garage Spaces 2.0
Fence Fence - Metal Enclosed
Community Features Boat Ramp, Clubhouse, Club Membership Available, Dock Facilities, Gated, Golf Course, Golf Membership Available, Park, Pool, RV/Boat Storage, Security, Tennis Court(s), Trash, Walk/Jog Trails
Utilities Available Dominion Energy, Mt. P. W/S Comm
Waterfront true
Waterfront Description Marshfront
Roof Type Architectural, Asphalt
Porch Deck, Screened
Total Parking Spaces 2
Building
Lot Description 1 - 2 Acres
Story 2
Foundation Crawl Space
Sewer Public Sewer
Water Private
Architectural Style Traditional
Level or Stories Two
New Construction No
Schools
Elementary Schools Charles Pinckney Elementary
Middle Schools Cario
High Schools Wando
Others
Financing Cash, Conventional
Read Less Info
Want to know what your home might be worth? Contact us for a FREE valuation!

Our team is ready to help you sell your home for the highest possible price ASAP
Get More Information







