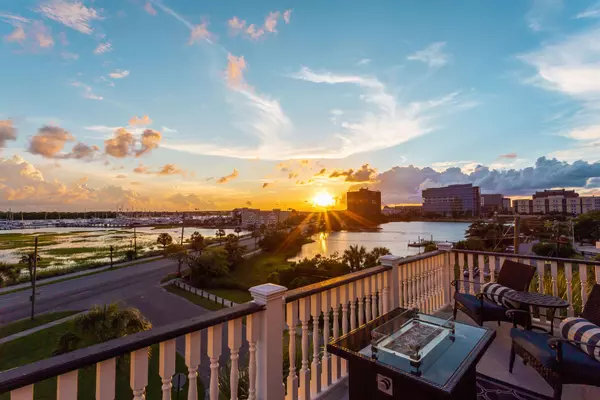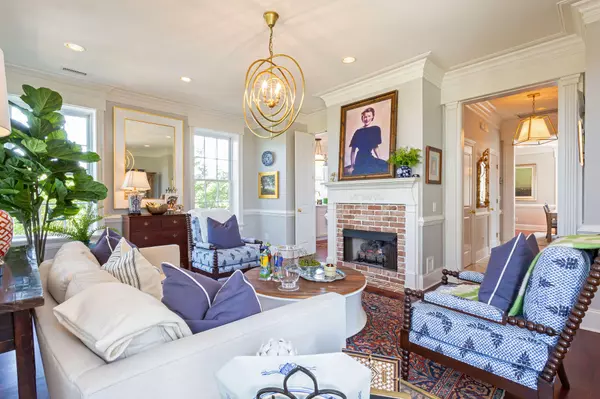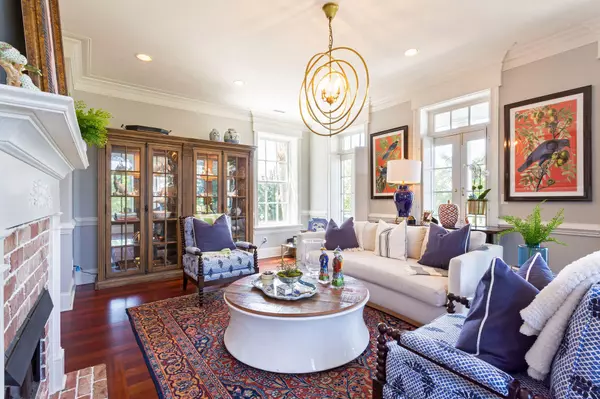Bought with Carolina Elite Real Estate
$2,375,000
$2,425,000
2.1%For more information regarding the value of a property, please contact us for a free consultation.
4 Beds
3.5 Baths
4,370 SqFt
SOLD DATE : 01/13/2021
Key Details
Sold Price $2,375,000
Property Type Single Family Home
Listing Status Sold
Purchase Type For Sale
Square Footage 4,370 sqft
Price per Sqft $543
Subdivision Harleston Village
MLS Listing ID 20018640
Sold Date 01/13/21
Bedrooms 4
Full Baths 3
Half Baths 1
Year Built 2001
Lot Size 3,920 Sqft
Acres 0.09
Property Description
This is a rare opportunity to own a stunning, turn-key, elevated, luxury waterfront home overlooking the Ashley River! This home is built to code with exceptional utilities bringing the flood insurance to less than $1000/yr. With unobstructed waterfront views of the City Marina Mega Dock, Ashley River and Alberta Sotille Long Lake and beyond, this unique location offers magnificent sunset views, arguably one of the best in all of Charleston. Brilliantly designed and engineered, you have the best of all worlds here with modern amenities and easy access to and from town. With three porches plus wrought iron balconies, 2 fireplaces, elevators servicing all floors, finished first floor family room, and a salt water pool, this waterfront home has IT ALL!!What I love about this home: 46 Halsey Blvd. has the most amazing sunset views over the Ashley river. The second story balcony directly off the living room is the most peaceful place to spend the evenings, with plenty of room for company. Waterfront views from the Living Room, Master Bedroom, Guest suite, and balconies. It is constructed with CMU blocks filled with rebar and poured concrete with 4" brick veneers insulating the home from sounds of the road.
Updates Include:
2017 Kitchen Remodel; Remodeled/painted/added cabinets, new pantry/office area, new refrigerator drawers, refurbished wine refrigerator, new lighting, new paint.
New roman shades in kitchen 2020
Bathrooms: Master, 3rd floor and 1/2 bath fully remodeled in 2020.
Guest full bathroom on 2nd floor remodeled in 2018.
New curtains in master 2020.
New roman shades 2nd and 3rd floor 2019.
First floor hardwood floors refinished 2017.
New Charleston swing bed 2018.
New blue stone patio 2019.
New closet and laundry systems throughout the home.
New custom garage floor.
Full interior and exterior painting completed throughout 2018-2020.
New 80 Gallon Hot water heater 2020
Full waterproofing 2020
Pool renovation Spring 2019
Location
State SC
County Charleston
Area 51 - Peninsula Charleston Inside Of Crosstown
Rooms
Primary Bedroom Level Upper
Master Bedroom Upper Ceiling Fan(s), Walk-In Closet(s)
Interior
Interior Features Beamed Ceilings, Ceiling - Smooth, High Ceilings, Elevator, Garden Tub/Shower, Kitchen Island, Walk-In Closet(s), Bonus, Family, Formal Living, Entrance Foyer, Living/Dining Combo, Office, Separate Dining, Study
Heating Heat Pump
Cooling Central Air
Flooring Ceramic Tile, Marble, Other, Wood
Fireplaces Number 2
Fireplaces Type Bedroom, Living Room, Two
Laundry Dryer Connection, Laundry Room
Exterior
Exterior Feature Balcony, Lawn Irrigation, Lighting
Garage Spaces 3.0
Fence Brick, Wrought Iron, Privacy
Pool In Ground
Community Features Elevators, Trash
Utilities Available Carolina Water Service, Dominion Energy
Waterfront true
Waterfront Description River Front, Waterfront - Deep
Roof Type Metal
Porch Deck, Patio, Porch - Full Front
Total Parking Spaces 3
Private Pool true
Building
Lot Description 0 - .5 Acre, Level
Story 4
Foundation Slab
Sewer Public Sewer
Water Public
Architectural Style Contemporary, Traditional
Level or Stories Multi-Story
New Construction No
Schools
Elementary Schools Memminger
Middle Schools Courtenay
High Schools Burke
Others
Financing Cash, Conventional
Read Less Info
Want to know what your home might be worth? Contact us for a FREE valuation!

Our team is ready to help you sell your home for the highest possible price ASAP
Get More Information







