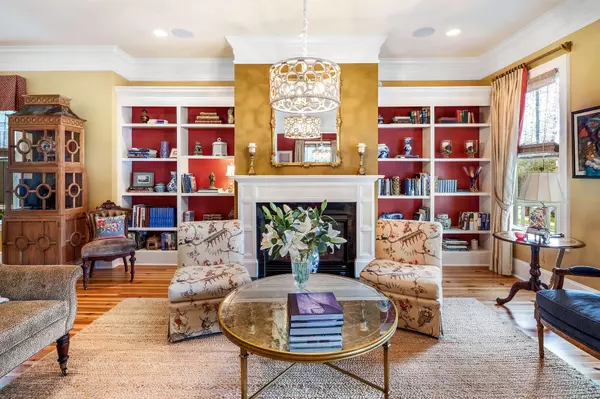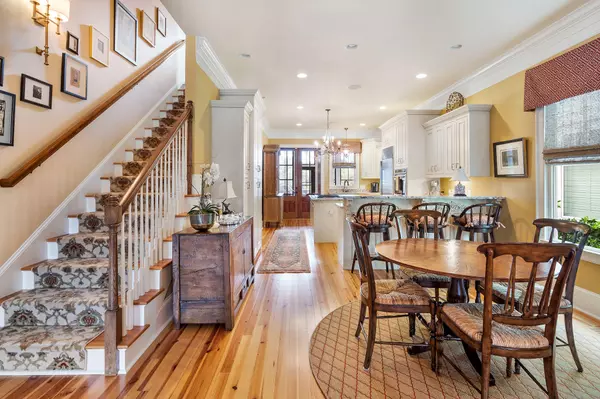Bought with Carolina One Real Estate
$1,390,000
$1,449,000
4.1%For more information regarding the value of a property, please contact us for a free consultation.
4 Beds
4.5 Baths
4,256 SqFt
SOLD DATE : 01/28/2021
Key Details
Sold Price $1,390,000
Property Type Single Family Home
Sub Type Single Family Detached
Listing Status Sold
Purchase Type For Sale
Square Footage 4,256 sqft
Price per Sqft $326
Subdivision Longborough
MLS Listing ID 20028591
Sold Date 01/28/21
Bedrooms 4
Full Baths 4
Half Baths 1
Year Built 2007
Lot Size 4,791 Sqft
Acres 0.11
Property Description
Perfectly located in one of the Pennisula's most popular neighborhoods, this grand, custom-built, three-story home with amazing views of the Ashley River is truly unique. Multiple open piazzas are marvelous for entertaining and afford gorgeous sunsets and breathtaking river views from all three floors. The inviting and spacious open floor plan has warm heart of pine hardwood floors, heavy crown molding, and large windows that offer plenty of natural light. The home also includes a formal dining room with an elegant coffered ceiling and wainscoting; living room with a gas fireplace;top of the line stainless steel appliances, granite countertops, and a large center island. The master bedroom suite, located on the first level, has a romantic view of the marsh and direct access to the screenedporch. The master bathroom has beautiful marble tile floors, double vanity, soaking tub, large glassed-in shower and an enormous walk-in closet with California organizers. There are three additional bedrooms located on the second level, each having direct access to a porch. On the third floor there is an office, unfinished storage room, full bathroom, and a large home theatre and media room that have access the top exterior porch with stunning views. Outside, you'll find a charming landscaped patio--perfect for romantic sunsets. Underneath the house is the garage and generous storage area. Additional home features include an elevator, house-wide intercom and speaker systems, full-house gas generator, and pre-wired alarm system.
Location
State SC
County Charleston
Area 52 - Peninsula Charleston Outside Of Crosstown
Rooms
Primary Bedroom Level Lower
Master Bedroom Lower
Interior
Interior Features Beamed Ceilings, Ceiling - Smooth, High Ceilings, Elevator, Kitchen Island, Walk-In Closet(s), Ceiling Fan(s), Living/Dining Combo
Heating Heat Pump
Cooling Central Air
Flooring Wood
Laundry Laundry Room
Exterior
Exterior Feature Balcony
Garage Spaces 1.0
Fence Privacy
Community Features Dock Facilities, Trash
Waterfront Description Marshfront
Roof Type Asphalt, Metal
Porch Deck, Porch - Full Front
Total Parking Spaces 1
Building
Lot Description 0 - .5 Acre
Story 3
Foundation Raised
Sewer Public Sewer
Water Public
Architectural Style Traditional
Level or Stories 3 Stories
New Construction No
Schools
Elementary Schools Mitchell
Middle Schools Simmons Pinckney
High Schools Burke
Others
Financing Cash, Conventional
Read Less Info
Want to know what your home might be worth? Contact us for a FREE valuation!

Our team is ready to help you sell your home for the highest possible price ASAP






