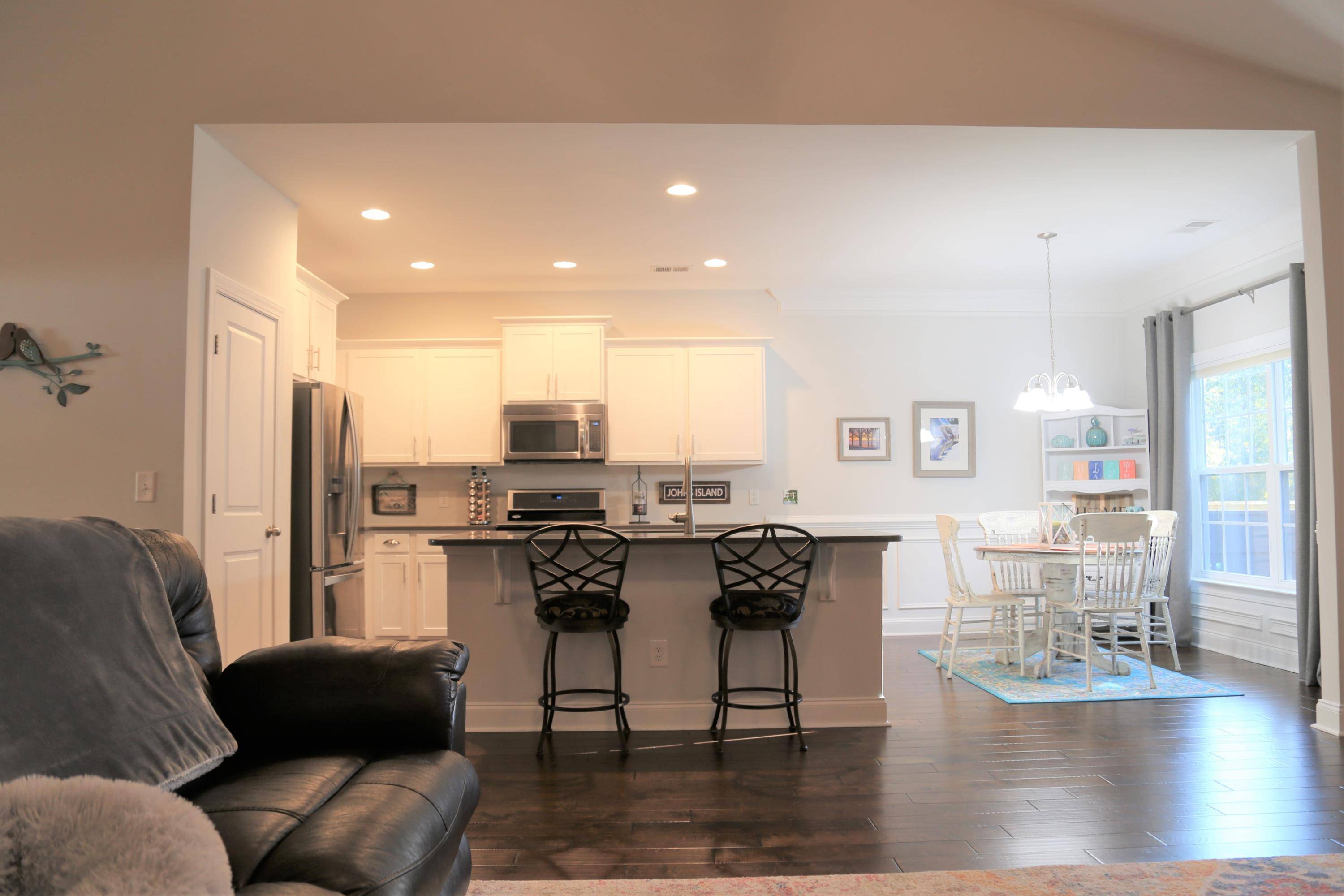Bought with The Boulevard Company, LLC
$455,500
$449,000
1.4%For more information regarding the value of a property, please contact us for a free consultation.
4 Beds
2 Baths
2,016 SqFt
SOLD DATE : 01/21/2021
Key Details
Sold Price $455,500
Property Type Single Family Home
Sub Type Single Family Detached
Listing Status Sold
Purchase Type For Sale
Square Footage 2,016 sqft
Price per Sqft $225
Subdivision Waterloo Estates
MLS Listing ID 20032212
Sold Date 01/21/21
Bedrooms 4
Full Baths 2
Year Built 2016
Lot Size 0.380 Acres
Acres 0.38
Property Sub-Type Single Family Detached
Property Description
Welcome to Waterloo Estates. A peaceful gated community with large wooded lots. This one story home features many upgrades including a finished room over the garage, hardwood floors, quartz countertops, privacy fence, screened porch, paver patio w/fire pit, professionally landscaped yard w/multiple palm trees and shrubs, gutters w/guards, plantation shutters throughout the house and much more. Owner's suite features a tray ceiling w/fan, His & Hers walk in closets, multi-jet shower, garden tub, and dual sinks. There are two more bedrooms and a guest bath downstairs. Look for the local wildlife while enjoying peace and quiet from the large yard that backs up to a Waterloo HOA Conservation area. The neighborhood is also surrounded by walking trails that are part of the community.
Location
State SC
County Charleston
Area 23 - Johns Island
Rooms
Primary Bedroom Level Lower
Master Bedroom Lower Ceiling Fan(s), Garden Tub/Shower, Multiple Closets, Walk-In Closet(s)
Interior
Interior Features Ceiling - Cathedral/Vaulted, High Ceilings, Garden Tub/Shower, Kitchen Island, Walk-In Closet(s), Ceiling Fan(s), Eat-in Kitchen, Entrance Foyer, Frog Attached, Great, Pantry
Heating Natural Gas
Cooling Central Air
Flooring Ceramic Tile, Wood
Fireplaces Number 1
Fireplaces Type Gas Log, Great Room, One
Window Features Window Treatments
Laundry Laundry Room
Exterior
Parking Features 2 Car Garage
Garage Spaces 2.0
Fence Privacy
Community Features Gated, Trash, Walk/Jog Trails
Utilities Available Berkeley Elect Co-Op, Dominion Energy, John IS Water Co
Roof Type Architectural
Porch Patio, Screened
Total Parking Spaces 2
Building
Lot Description 0 - .5 Acre, Wooded
Story 1
Foundation Raised Slab
Sewer Septic Tank
Water Public
Architectural Style Traditional
Level or Stories One and One Half
Structure Type Cement Plank
New Construction No
Schools
Elementary Schools Mt. Zion
Middle Schools Haut Gap
High Schools St. Johns
Others
Acceptable Financing Any, Cash, Conventional, FHA, VA Loan
Listing Terms Any, Cash, Conventional, FHA, VA Loan
Financing Any, Cash, Conventional, FHA, VA Loan
Read Less Info
Want to know what your home might be worth? Contact us for a FREE valuation!

Our team is ready to help you sell your home for the highest possible price ASAP






