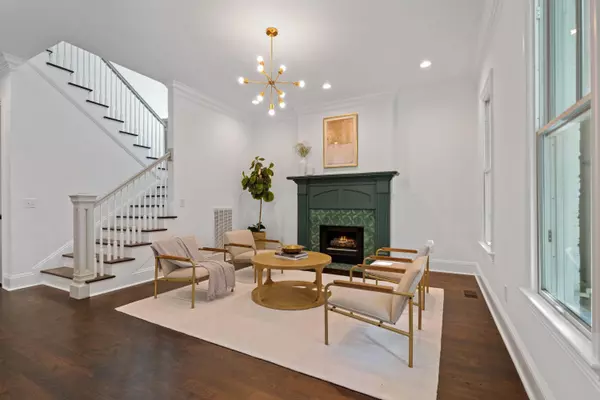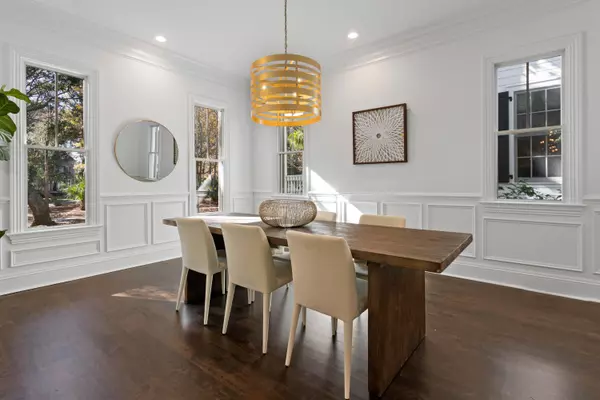Bought with The Boulevard Company, LLC
$1,500,000
$1,540,000
2.6%For more information regarding the value of a property, please contact us for a free consultation.
5 Beds
4.5 Baths
4,517 SqFt
SOLD DATE : 01/22/2021
Key Details
Sold Price $1,500,000
Property Type Single Family Home
Sub Type Single Family Detached
Listing Status Sold
Purchase Type For Sale
Square Footage 4,517 sqft
Price per Sqft $332
Subdivision Daniel Island Park
MLS Listing ID 20033725
Sold Date 01/22/21
Bedrooms 5
Full Baths 4
Half Baths 1
HOA Y/N No
Year Built 2003
Lot Size 6,098 Sqft
Acres 0.14
Property Sub-Type Single Family Detached
Property Description
Located in one of the most desirable sections of Daniel Island Park, 406 Hutty Street is situated on a serene street with beautiful mature landscaping. This recently updated home boasts 4517 square feet spread across three levels of living space. With an open floor plan which includes an attached FROG and third floor, this home is ideal for a large family or those who love to entertain.The expansive list of updates are too many to list here (see attached updates list) but highlights include all new plumbing, tile, vanities, and lighting in each of the 4.5 baths, new hardwoods in the secondary bedrooms, hardwoods refinished throughout home, all new light fixtures, extensive kitchen updates (which include new marble countertops, built in stove hood, all new backsplash tile, new plumbingand wet bar sink, and updates to the cabinets and hardware), epoxy floors added to the garage, entire outside and inside (including doors and trim) painted and 2 new HVAC systems.
At the main entrance to the home, you will find beautiful glass doors which provide ample natural sunlight. As you enter, you will discover an updated living room on the right which with its handmade designer tile and fireplace mantle, properly welcome guests to this modern yet traditional brick house. To the left you will find a large coastal dining room. The open concept kitchen contains new marble countertops, all new tile backsplash which extends to the ceiling, 3 Kohler sinks with all new brushed brass faucets, white oak open shelving, caning in the upper cabinets, a custom built shiplap hood over the Thermador stove, all new hardware, and an updated bar/pantry area. The kitchen extends into an open breakfast table nook as well as the large family room with vaulted ceiling. You will also find an updated built in desk and mudroom area that provides ample storage as well as a huge downstairs laundry room with custom cabinetry and space for 2 sets of washer and dryers! Once you pass though the mudroom room, you will encounter a private set of stairs to the attached FROG which contains refinished hardwoods, updated bath and ample space for a guest suite, playroom or office.
The second floor contains the owners suite with all new can lighting and fans, a walk out porch and an elegant, picture perfect bathroom that has been completely updated with a 71" stand alone tub, custom pendants, all new tile and plumbing. The entirely custom owners suite closet is a clothing or shoe lover's dream! There are also two secondary bedrooms and a jack and jill bathroom on the second floor. As you continue up to the third floor, you will find an expansive playroom as well as a separate bedroom and large walk in closet and updated bathroom.
With ample space, a picture perfect setting and designer updates throughout, this is the home you have been waiting for in Daniel Island Park!
Buyer is to pay one time community enhancement fee of 0.5% of sales price at closing.
Location
State SC
County Berkeley
Area 77 - Daniel Island
Rooms
Primary Bedroom Level Upper
Master Bedroom Upper Outside Access, Walk-In Closet(s)
Interior
Interior Features High Ceilings, Kitchen Island, Walk-In Closet(s), Bonus, Family, Living/Dining Combo, Pantry, Separate Dining
Cooling Central Air
Flooring Wood
Fireplaces Number 1
Fireplaces Type Family Room, One
Window Features Window Treatments - Some
Laundry Laundry Room
Exterior
Exterior Feature Balcony
Parking Features 2 Car Garage, Attached
Garage Spaces 2.0
Community Features Boat Ramp, Club Membership Available, Dog Park, Tennis Court(s), Walk/Jog Trails
Utilities Available Charleston Water Service, Dominion Energy
Roof Type Architectural
Porch Patio, Front Porch
Total Parking Spaces 2
Building
Lot Description 0 - .5 Acre
Story 3
Foundation Crawl Space
Sewer Public Sewer
Water Public
Architectural Style Traditional
Level or Stories 3 Stories
Structure Type Brick
New Construction No
Schools
Elementary Schools Daniel Island
Middle Schools Daniel Island
High Schools Philip Simmons
Others
Acceptable Financing Cash, Conventional, FHA, Owner Will Carry, VA Loan
Listing Terms Cash, Conventional, FHA, Owner Will Carry, VA Loan
Financing Cash, Conventional, FHA, Owner Will Carry, VA Loan
Read Less Info
Want to know what your home might be worth? Contact us for a FREE valuation!

Our team is ready to help you sell your home for the highest possible price ASAP
Get More Information







