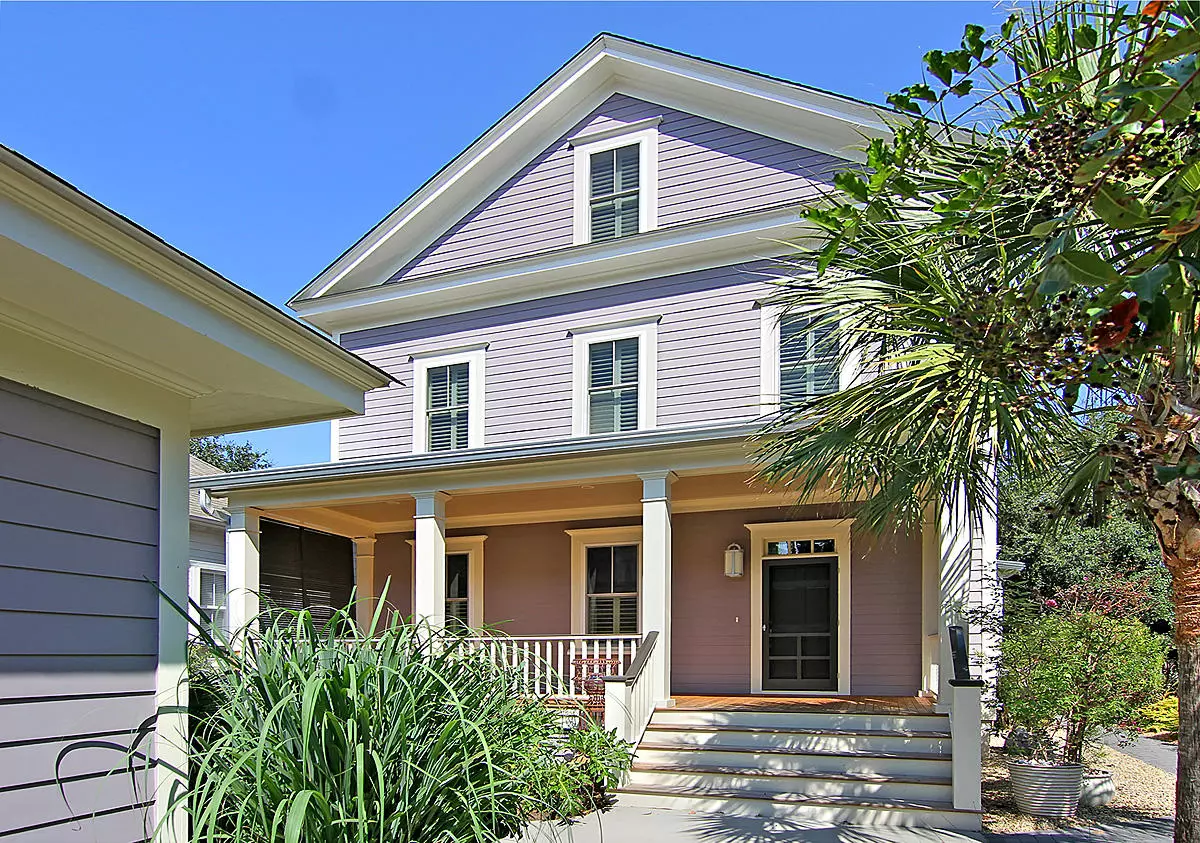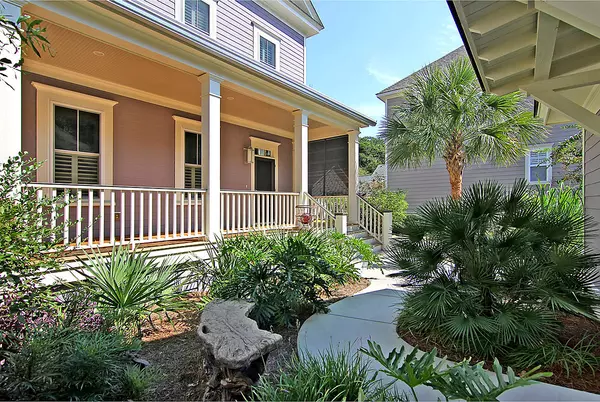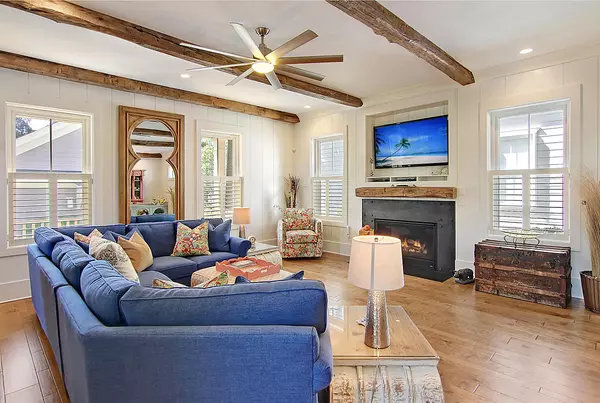Bought with Seabrook Island Real Estate
$615,000
$629,000
2.2%For more information regarding the value of a property, please contact us for a free consultation.
5 Beds
4.5 Baths
3,248 SqFt
SOLD DATE : 01/27/2021
Key Details
Sold Price $615,000
Property Type Single Family Home
Sub Type Single Family Detached
Listing Status Sold
Purchase Type For Sale
Square Footage 3,248 sqft
Price per Sqft $189
Subdivision Kiawah River Estates
MLS Listing ID 20028008
Sold Date 01/27/21
Bedrooms 5
Full Baths 4
Half Baths 1
Year Built 2016
Lot Size 6,534 Sqft
Acres 0.15
Property Sub-Type Single Family Detached
Property Description
This 5 Bedroom 4.5 Bath gem has it all. Designed by Moser Design Group and built in 2016 by Arnett Construction you will find 3248 s.f. of primo living space plus a screened porch, and an immaculate 2-car oversized garage. High-end finishes throughout, superior construction, efficiency, and low maintenance; some of the features include hardwood flooring throughout except for the tiled bathrooms, ship lap, board & batten, wainscoting, and reclaimed steel wall coverings, ceiling fans with lights throughout, recessed lighting, shelving in all closets, impact resistant windows and doors, spray foam insulation, 3-Zone HVAC, tankless water heater, Galvalume gutters with guards, and a hardwired security system.The amazing kitchen has granite countertops, Jilco custom cabinetry, a hangingwindow seat bed, butcher block island, stainless steel farmer's sink and appliances, and custom bar/liquor cabinets with wine rack. The large living room and dining room have beautiful hand hewn Civil War era reclaimed beams and other reclaimed wood accents, 10' ceilings, and a gas fireplace with fan. There is a large office with built in work space for two that can hide behind a large barn door.
You will find upgraded lighting and trim, glass doors on all showers, extra storage space, plantation shutters inside, hurricane shutters on the porches, and a small fenced back yard. Beautiful landscaping has 2-Zone irrigation, low voltage uplighting, and a paver walkway and patio. The 588 s.f. garage has epoxy floors, wood paneling, attic, LED lighting, cabinets and shelving, and is temperature regulated and dehumidification controlled. The crawlspace is fully encapsulated and humidity controlled.
This is a wonderful gated community with a gym/clubhouse, pool, and community dock, all encompassing Kiawah's Oak Point Golf Course. Owners have the option to join the Kiawah Island Governors Club, and the beach, Freshfields Village, and Bohicket Marina are all within a few miles.
Location
State SC
County Charleston
Area 23 - Johns Island
Rooms
Primary Bedroom Level Lower
Master Bedroom Lower Ceiling Fan(s), Garden Tub/Shower, Walk-In Closet(s)
Interior
Interior Features Beamed Ceilings, Ceiling - Smooth, High Ceilings, Garden Tub/Shower, Kitchen Island, Walk-In Closet(s), Ceiling Fan(s), Bonus, Family, Great, Living/Dining Combo, Media, Office, Study
Heating Heat Pump
Cooling Central Air
Flooring Ceramic Tile, Wood
Fireplaces Number 1
Fireplaces Type Gas Log, Great Room, One
Window Features Thermal Windows/Doors, Window Treatments, ENERGY STAR Qualified Windows
Laundry Laundry Room
Exterior
Exterior Feature Lawn Irrigation, Lighting
Parking Features 2 Car Garage, Detached, Garage Door Opener
Garage Spaces 2.0
Fence Fence - Metal Enclosed
Community Features Clubhouse, Club Membership Available, Fitness Center, Gated, Golf Course, Golf Membership Available, Pool, Security, Tennis Court(s), Trash
Utilities Available Berkeley Elect Co-Op, John IS Water Co
Roof Type Architectural
Porch Front Porch, Porch - Full Front, Screened
Total Parking Spaces 2
Building
Lot Description 0 - .5 Acre, Level
Story 3
Foundation Crawl Space
Sewer Public Sewer
Water Public
Architectural Style Traditional
Level or Stories 3 Stories
Structure Type Cement Plank
New Construction No
Schools
Elementary Schools Mt. Zion
Middle Schools Haut Gap
High Schools St. Johns
Others
Acceptable Financing Cash, Conventional
Listing Terms Cash, Conventional
Financing Cash, Conventional
Read Less Info
Want to know what your home might be worth? Contact us for a FREE valuation!

Our team is ready to help you sell your home for the highest possible price ASAP






