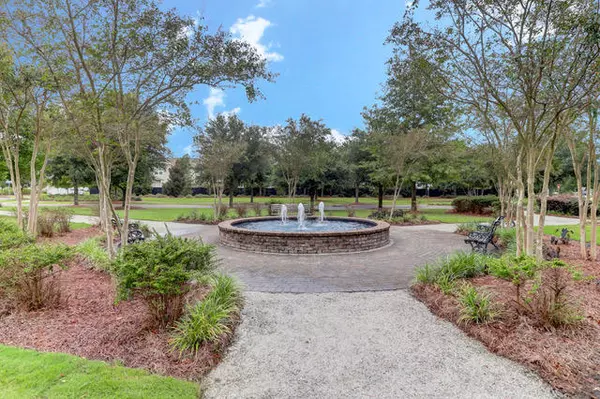Bought with Realty ONE Group Coastal
$300,000
$309,000
2.9%For more information regarding the value of a property, please contact us for a free consultation.
3 Beds
2.5 Baths
2,019 SqFt
SOLD DATE : 02/05/2021
Key Details
Sold Price $300,000
Property Type Single Family Home
Sub Type Single Family Attached
Listing Status Sold
Purchase Type For Sale
Square Footage 2,019 sqft
Price per Sqft $148
Subdivision Carnes Crossroads
MLS Listing ID 20026015
Sold Date 02/05/21
Bedrooms 3
Full Baths 2
Half Baths 1
Year Built 2017
Lot Size 6,098 Sqft
Acres 0.14
Property Description
Gorgeous end unit townhome, and the ONLY ONE for sale with a DETACHED TWO CAR GARAGE. This open floor plan offers tons of natural light. The study at the front of the home makes a perfect office or den- a great place for the family computer. The kitchen is fit for a chef with beautiful granite countertops, stainless steel appliances, a pantry, a large center island, and plenty of cabinets. The family room hosts a large entertainment center wall- a perfect spot for all kinds of get togethers. The Main Floor Owner's Retreat is spacious, light and bright. The master bathroom is complete with a dual sink vanity, walk-in shower, and huge walk-in closet. The covered screen patio extends your living space to the outdoors. Upstairs is a flexible retreat space-a playroom, TV room... 2 bedrooms and a full bathroom are upstairs as well.
Location
State SC
County Berkeley
Area 74 - Summerville, Ladson, Berkeley Cty
Rooms
Primary Bedroom Level Lower
Master Bedroom Lower Ceiling Fan(s), Walk-In Closet(s)
Interior
Interior Features Ceiling - Smooth, Kitchen Island, Ceiling Fan(s), Eat-in Kitchen, Family, Entrance Foyer, Living/Dining Combo, Loft, Office, Pantry, Study, Utility
Heating Forced Air, Natural Gas
Cooling Central Air
Flooring Ceramic Tile, Other
Laundry Dryer Connection
Exterior
Exterior Feature Lawn Irrigation
Garage Spaces 2.0
Fence Partial
Community Features Park, Pool, Trash, Walk/Jog Trails
Utilities Available BCW & SA, Berkeley Elect Co-Op, City of Goose Creek, Dominion Energy
Roof Type Architectural
Porch Porch - Full Front, Screened
Total Parking Spaces 2
Building
Lot Description 0 - .5 Acre, Interior Lot, Level
Story 2
Foundation Raised Slab
Sewer Public Sewer
Water Public
Level or Stories Two
New Construction No
Schools
Elementary Schools Cane Bay
Middle Schools Cane Bay
High Schools Cane Bay High School
Others
Financing Cash, Conventional
Read Less Info
Want to know what your home might be worth? Contact us for a FREE valuation!

Our team is ready to help you sell your home for the highest possible price ASAP






