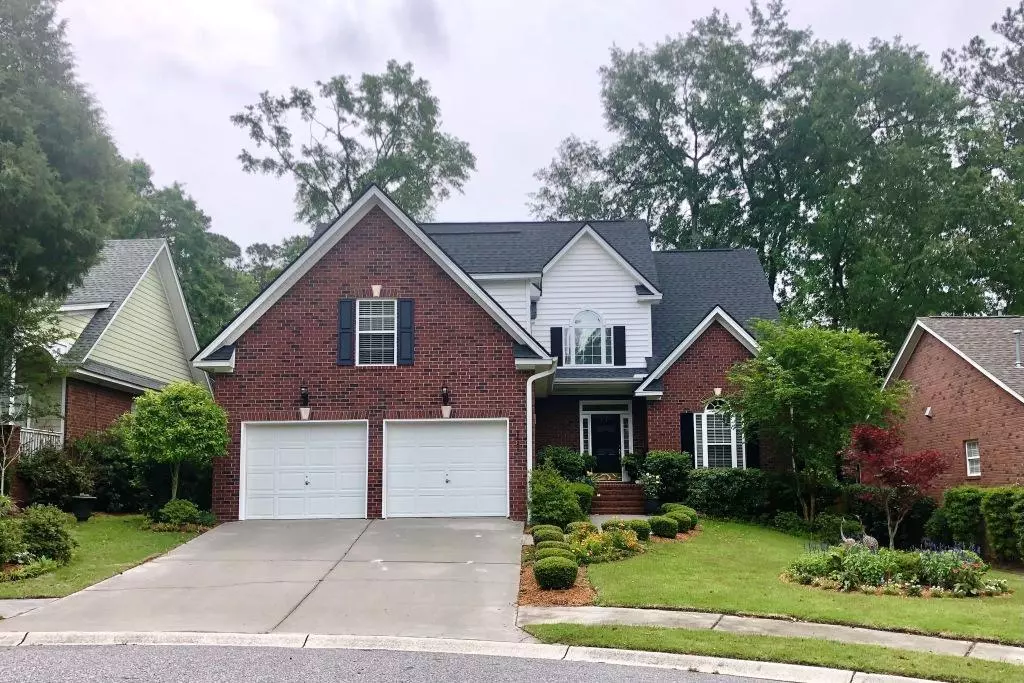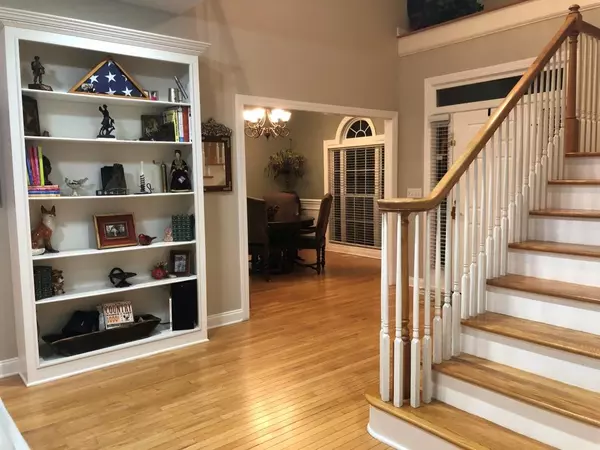Bought with Redfin Corporation
$343,000
$347,900
1.4%For more information regarding the value of a property, please contact us for a free consultation.
4 Beds
2.5 Baths
2,700 SqFt
SOLD DATE : 01/29/2021
Key Details
Sold Price $343,000
Property Type Single Family Home
Listing Status Sold
Purchase Type For Sale
Square Footage 2,700 sqft
Price per Sqft $127
Subdivision Coosaw Creek Country Club
MLS Listing ID 20030953
Sold Date 01/29/21
Bedrooms 4
Full Baths 2
Half Baths 1
Year Built 2002
Lot Size 6,534 Sqft
Acres 0.15
Property Description
Great home in a pristine neighborhood. Open floor plan with large Master Bdr. downstairs! Laundry room is also located on first floor. A lot of closets. Recently painted. Hardwoods throughout the main floor, and new hardwood floors installed on second floor bedrooms hallway and cat walk. New hardwood floors also installed in Master Bdr. in 2018. Vaulted ceilings, crown moldings etc. New granite counter tops in Kitchen and bathrooms with new fixtures. New ceiling fans in bedrooms. Upgraded kitchen appliances, dual fuel (gas/electric) stove, gas water heater, gas dryer connection. Gas fireplace heats up the whole house. New Roof installed in 2017 and 2nd floor HVAC. Beautifully landscaped front and back yard. Recently landscaped, very private, back yard with fire pit. New sod installeda few months ago on front and partial back yard.
This house is a steal at this price!
Seller holds a SC Real Estate License. All offers must have proof of funds or be prequalified.
Location
State SC
County Dorchester
Area 61 - N. Chas/Summerville/Ladson-Dor
Rooms
Primary Bedroom Level Lower
Master Bedroom Lower Garden Tub/Shower, Walk-In Closet(s)
Interior
Interior Features Ceiling - Cathedral/Vaulted, Ceiling - Smooth, Tray Ceiling(s), High Ceilings, Garden Tub/Shower, Walk-In Closet(s), Ceiling Fan(s), Eat-in Kitchen, Family, Entrance Foyer, Pantry, Separate Dining
Heating Electric, Heat Pump
Cooling Central Air
Flooring Ceramic Tile, Vinyl, Wood
Fireplaces Number 1
Fireplaces Type Family Room, Gas Connection, Gas Log, One
Laundry Dryer Connection, Laundry Room
Exterior
Garage Spaces 2.0
Fence Privacy
Community Features Clubhouse, Club Membership Available, Gated, Golf Course, Pool, Security, Tennis Court(s), Trash, Walk/Jog Trails
Utilities Available Dominion Energy, Dorchester Cnty Water and Sewer Dept
Roof Type Architectural, Asphalt
Porch Deck
Total Parking Spaces 2
Building
Lot Description 0 - .5 Acre, Cul-De-Sac
Story 2
Foundation Crawl Space
Sewer Public Sewer
Water Public
Architectural Style Traditional
Level or Stories Two
New Construction No
Schools
Elementary Schools Joseph Pye
Middle Schools River Oaks
High Schools Ft. Dorchester
Others
Financing Cash, Conventional
Read Less Info
Want to know what your home might be worth? Contact us for a FREE valuation!

Our team is ready to help you sell your home for the highest possible price ASAP
Get More Information







