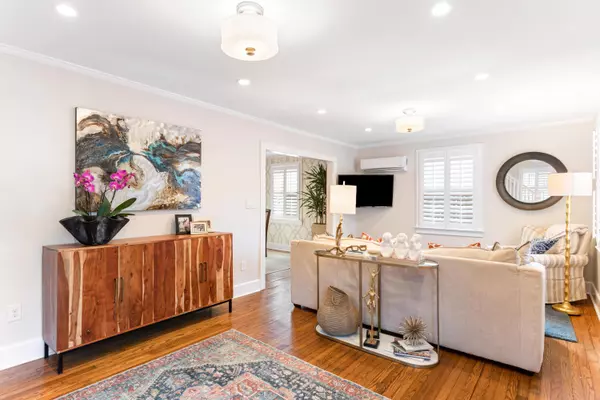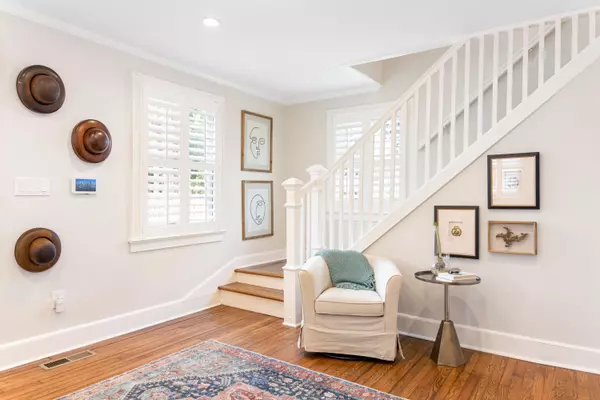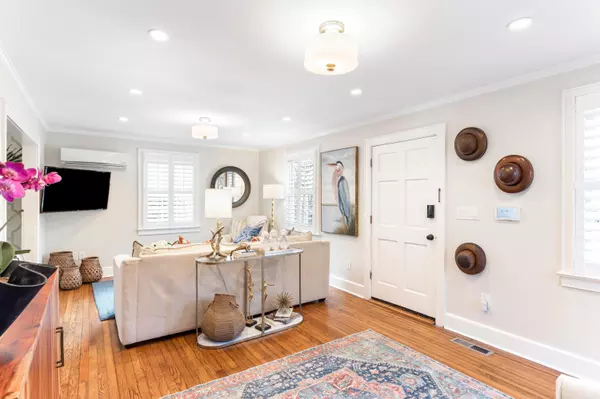Bought with Carolina One Real Estate
$639,500
$639,900
0.1%For more information regarding the value of a property, please contact us for a free consultation.
2 Beds
2.5 Baths
1,349 SqFt
SOLD DATE : 02/05/2021
Key Details
Sold Price $639,500
Property Type Single Family Home
Listing Status Sold
Purchase Type For Sale
Square Footage 1,349 sqft
Price per Sqft $474
Subdivision Harleston Village
MLS Listing ID 21000399
Sold Date 02/05/21
Bedrooms 2
Full Baths 2
Half Baths 1
Year Built 1938
Lot Size 4,791 Sqft
Acres 0.11
Property Description
Welcome home to one of the most sought after historic neighborhoods in the heart of the Charleston peninsula. Harleston Village is the ideal location that is walking distance to enjoy the stunning sunsets on the water at the marina, MUSC, College of Charleston, Cannon Park, shopping, world class dining and more. This neighborhood keeps you close to all the action that Downtown has to offer, but the privacy and serenity you are looking for when you wind down for the evening. The home has been meticulously remodeled for you to have a turn key property, but still have the historic charm you have been yearning for. The seller spared no expense in creating this downtown oasis and you instantly see that as you pull up. There is even a new parking pad that is spacious enough to fit multiplevehicles, which is a rarity in downtown. The curb appeal of this home instantly catches your eye and includes your very own unique palm trees, new custom landscaping, and new landscape uplighting - everything you could have dreamed of! The newly expanded entry porch, which also includes upgraded trim detail, invites you to step inside and enjoy the charm of this early 20th century home complete with recently refinished original hardwood flooring throughout. The entry area welcomes you to step further into your living room that is filled with natural light and begs you to abide a while. A few new details include a new staircase design, new paint and custom wallpaper throughout, new custom lighting and dimmer switches, plantations shutters, and more. The stunning updated dining room is equipped with original built in shelving details that flank the exterior door and have custom lighting features to showcase your unique works of art or show pieces. The light and bright kitchen includes extended cabinets and new quartz countertops to invite you to entertain and whip up your next meal on your gas stove. Enjoy the view from your picture window of the lovely backyard as well. The kitchen is equipped with a large walk in pantry that is spacious enough for additional storage. The laundry room is the perfect mud room with private access to the backyard area for dirty little paws or feet. Should you want to enjoy the beautiful Charleston weather you can step outside on your newly screened in porch complete with high ceilings and custom fan and enjoy the view of your freshly landscaped backyard while enjoying an evening cocktail or tea. If you prefer to sit in the sun you can enjoy your new custom extended deck or run around in your backyard with the new full privacy fence. There are also custom garden boxes for you to plant fresh herbs, vegetables, flowers and more. The backyard is Eastern facing so you get great morning sun through to the afternoon. Stepping back inside to your second story you will find your lovely full guest bath and guest suite. The master has been expanded to be more spacious and includes a beautiful master ensuite bath complete with free standing tub, walk in shower, separate water closet, and large walk in closet with custom shelving. A huge secret selling point that this home also has is the large attic space that is a hidden gem! Spacious enough to add a home office, a loft, or an additional bedroom - the options are endless! The continuous list of upgrades make this home a must see to truly appreciate what has been completed. Schedule your private showing today to experience this stunning property in person!
Location
State SC
County Charleston
Area 51 - Peninsula Charleston Inside Of Crosstown
Rooms
Primary Bedroom Level Upper
Master Bedroom Upper Ceiling Fan(s), Garden Tub/Shower, Walk-In Closet(s)
Interior
Interior Features Ceiling - Smooth, Garden Tub/Shower, Walk-In Closet(s), Ceiling Fan(s), Family, Entrance Foyer, Living/Dining Combo, Pantry, Separate Dining, Utility
Heating See Remarks
Cooling Other
Flooring Ceramic Tile, Marble, Wood
Laundry Dryer Connection, Laundry Room
Exterior
Exterior Feature Lighting
Fence Fence - Wooden Enclosed
Community Features Trash
Utilities Available Charleston Water Service, Dominion Energy
Roof Type Architectural
Porch Deck, Patio, Front Porch, Screened
Building
Story 2
Foundation Crawl Space
Sewer Public Sewer
Water Public
Architectural Style Colonial
Level or Stories Two, 3 Stories
New Construction No
Schools
Elementary Schools Memminger
Middle Schools Courtenay
High Schools Burke
Others
Financing Any,Cash,Conventional,FHA,VA Loan
Special Listing Condition Flood Insurance
Read Less Info
Want to know what your home might be worth? Contact us for a FREE valuation!

Our team is ready to help you sell your home for the highest possible price ASAP
Get More Information







