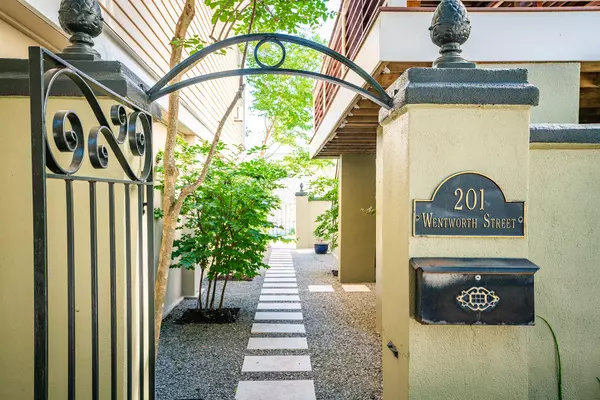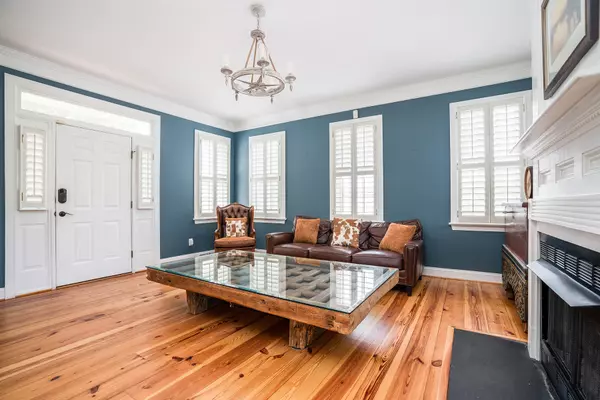Bought with Daniel Ravenel Sotheby's International Realty
$999,375
$1,095,000
8.7%For more information regarding the value of a property, please contact us for a free consultation.
4 Beds
3.5 Baths
2,600 SqFt
SOLD DATE : 02/01/2021
Key Details
Sold Price $999,375
Property Type Single Family Home
Listing Status Sold
Purchase Type For Sale
Square Footage 2,600 sqft
Price per Sqft $384
Subdivision Harleston Village
MLS Listing ID 20013143
Sold Date 02/01/21
Bedrooms 4
Full Baths 3
Half Baths 1
Year Built 1997
Lot Size 2,613 Sqft
Acres 0.06
Property Description
Tastefully and completely renovated, this Charleston single family home is located in the peninsula's Harleston Village neighborhood and is in move-in ready condition. Offering 4 bedrooms and 3 1/2 bathrooms, the attention to fine details and attractive modern finishes are evident throughout this entire home. Recent upgrades include, new Cardinal dual pane, hurricane impact rated windows and doors, new architectural roof, beautiful wide plank hardwood floors, all remodeled kitchen and bathrooms, new exterior paint, re-configured HVAC system, LED lighting and spray foam insulation(See Feature Sheet for all upgrades).The main living area provides an open floor concept with a beautifully designed marble island with seating, along with a chef designed kitchen space.There is a new Brazilian teak deck just off the living room which is a relaxing outdoor space. The upstairs master suite is clean, chic and includes a walk in closet and modern designed bathroom. With 3 additional guest rooms and 2 1/2 bathrooms, there is plenty of room for your friends and guests. On the ground floor there is a covered car garage with storage and a gym room which has its own mini-split heating and air system. There is off-street parking for 2-3 cars and this home is located within walking distance to all that Charleston has to offer. If you are looking for a turnkey, move in ready home in downtown Charleston, don't miss seeing this one!
Location
State SC
County Charleston
Area 51 - Peninsula Charleston Inside Of Crosstown
Rooms
Primary Bedroom Level Upper
Master Bedroom Upper Multiple Closets, Walk-In Closet(s)
Interior
Interior Features Ceiling - Smooth, Kitchen Island, Walk-In Closet(s), Eat-in Kitchen, Family, Formal Living, Office
Heating Heat Pump
Cooling Central Air
Flooring Ceramic Tile, Wood
Fireplaces Number 1
Fireplaces Type Gas Log, Living Room, One
Laundry Laundry Room
Exterior
Exterior Feature Lawn Irrigation, Lighting
Garage Spaces 1.0
Fence Fence - Metal Enclosed
Community Features Fitness Center, Security, Storage, Trash
Utilities Available Charleston Water Service, Dominion Energy
Roof Type Architectural
Porch Deck
Total Parking Spaces 1
Building
Lot Description 0 - .5 Acre
Story 2
Foundation Raised
Sewer Public Sewer
Water Public
Architectural Style Charleston Single
Level or Stories 3 Stories
New Construction No
Schools
Elementary Schools Memminger
Middle Schools Courtenay
High Schools Burke
Others
Financing Cash, Conventional
Special Listing Condition Flood Insurance
Read Less Info
Want to know what your home might be worth? Contact us for a FREE valuation!

Our team is ready to help you sell your home for the highest possible price ASAP
Get More Information







