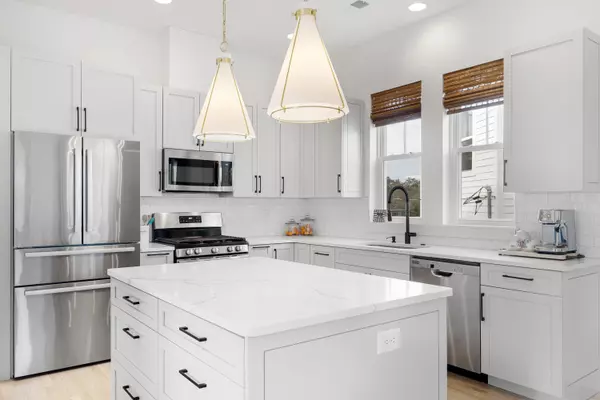Bought with EXP Realty LLC
$418,000
$419,900
0.5%For more information regarding the value of a property, please contact us for a free consultation.
3 Beds
2.5 Baths
1,482 SqFt
SOLD DATE : 02/05/2021
Key Details
Sold Price $418,000
Property Type Single Family Home
Sub Type Single Family Detached
Listing Status Sold
Purchase Type For Sale
Square Footage 1,482 sqft
Price per Sqft $282
Subdivision Park Circle
MLS Listing ID 20029714
Sold Date 02/05/21
Bedrooms 3
Full Baths 2
Half Baths 1
HOA Y/N No
Year Built 2019
Lot Size 9,147 Sqft
Acres 0.21
Property Sub-Type Single Family Detached
Property Description
This Park Circle, marsh front, home has everything you have been looking for and is only blocks away from main street Park Circle. Better than new construction this home, built in 2019, has added landscaping in the front and back yards, custom light fixtures, and built-ins. The open layout downstairs offers the perfect space for everyday living and entertaining and the gourmet kitchen is complete with custom wood cabinetry with all the extras, quartz countertops, and stainless steel appliances. The space opens to a screen porch and private backyard buffered by the marsh. A large laundry room and powder room complete downstairs. Upstairs the master suite has a private rear viewing deck, walk-in closet, and full bath. 2 additional bedrooms and full bath round out the upstairs.The attention to detail is hard to miss in this beautiful home. Downstairs the 10ft ceilings, large windows, and site-finished wood floors make the space feel bright and airy. Modern touches throughout lend to the perfect balance of trendy and classic with designer-selected light fixtures, color schemes, and finishes.
The drive under garage offers added, secure storage for cars, outdoor toys, and yard equipment.
The yard is highlighted with palm trees out front for curb appeal, and native grasses out back to blend with the marsh grasses just beyond the fence.
Don't miss this opportunity.
Location
State SC
County Charleston
Area 31 - North Charleston Inside I-526
Rooms
Primary Bedroom Level Upper
Master Bedroom Upper Ceiling Fan(s), Outside Access, Walk-In Closet(s)
Interior
Interior Features Ceiling - Smooth, High Ceilings, Kitchen Island, Walk-In Closet(s), Ceiling Fan(s), Living/Dining Combo
Heating Natural Gas
Cooling Central Air
Flooring Ceramic Tile, Wood
Window Features Thermal Windows/Doors, Window Treatments - Some
Laundry Dryer Connection, Laundry Room
Exterior
Parking Features 2 Car Garage, Attached, Off Street, Garage Door Opener
Garage Spaces 2.0
Fence Privacy, Fence - Wooden Enclosed
Waterfront Description Marshfront
Roof Type Architectural
Porch Deck, Front Porch, Porch - Full Front, Screened
Total Parking Spaces 2
Building
Lot Description Wetlands
Story 2
Foundation Raised, Pillar/Post/Pier
Sewer Public Sewer
Water Public
Architectural Style Traditional
Level or Stories Two
Structure Type Cement Plank
New Construction No
Schools
Elementary Schools North Charleston
Middle Schools Morningside
High Schools North Charleston
Others
Acceptable Financing Any, Cash, Conventional, FHA, VA Loan
Listing Terms Any, Cash, Conventional, FHA, VA Loan
Financing Any, Cash, Conventional, FHA, VA Loan
Read Less Info
Want to know what your home might be worth? Contact us for a FREE valuation!

Our team is ready to help you sell your home for the highest possible price ASAP
Get More Information







