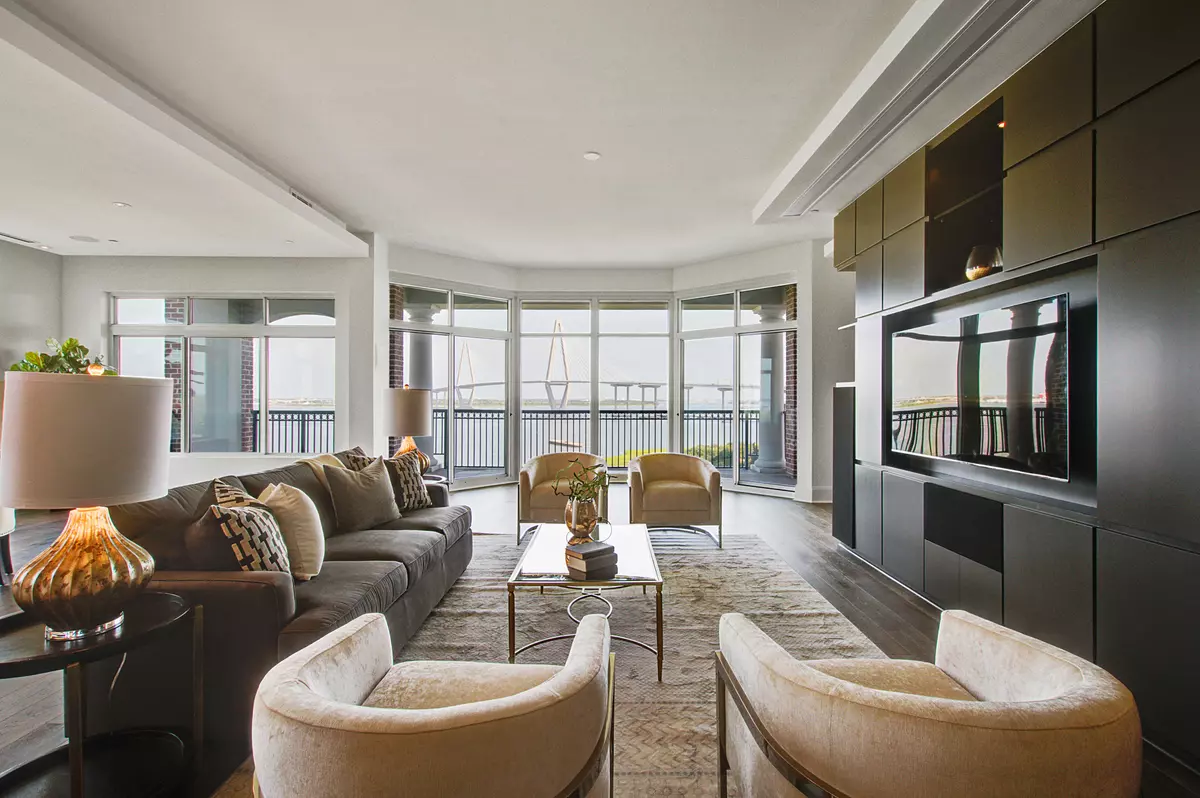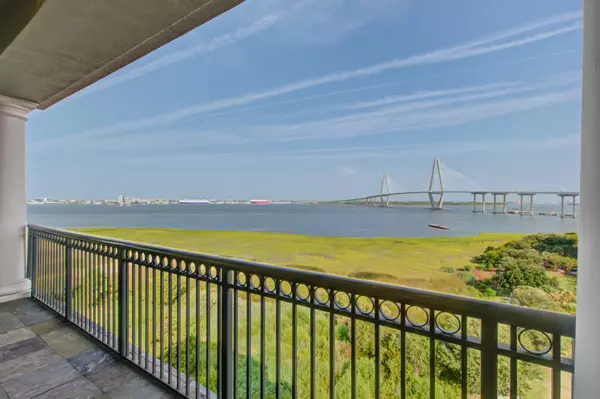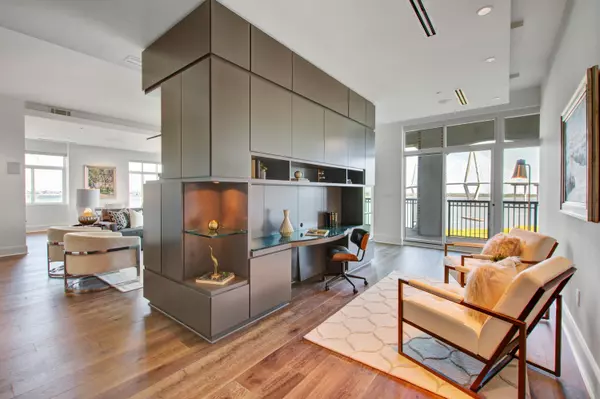Bought with Daniel Ravenel Sotheby's International Realty
$3,275,000
$3,500,000
6.4%For more information regarding the value of a property, please contact us for a free consultation.
3 Beds
3.5 Baths
4,046 SqFt
SOLD DATE : 02/08/2021
Key Details
Sold Price $3,275,000
Property Type Single Family Home
Sub Type Single Family Attached
Listing Status Sold
Purchase Type For Sale
Square Footage 4,046 sqft
Price per Sqft $809
Subdivision Renaissance On Chas Harbor
MLS Listing ID 20021445
Sold Date 02/08/21
Bedrooms 3
Full Baths 3
Half Baths 1
Year Built 2002
Property Description
Sleek & stylish, this posh penthouse is a luxury box for the most dramatic, panoramic vistas in the south's most celebrated city. Charleston, the Ravenel Bridge, the Cooper River, old Mt Pleasant, the Yorktown and the horizon of the Atlantic Ocean are the everyday views. Encompassing over 4000 sq ft of rare air are 3 bedroom ensuites, a large living room/dining area, an office and a large kitchen opening up to a keeping room with a fireplace. A semi private, 2 sided elevator jets owners & visitors up to a dramatic foyer entry. Enjoy the views from inside every room or retreat to one of the three large terraces. This exquisite property was renovated in 2020 and has been rarely seen by the public.New engineered 7" wide hardwood floors, new baths, kitchen, appliances, electrical, plumbing, new door and cabinet hardware. Quartzite countertops including a waterfall island. Newly installed integrated system for wifi, TV, controlled by SMART hub. Movie projector with drop down screen. The Renaissance offers trash chutes. Each owner has two parking spaces in a gated private garage underground. A humid controlled storage unit on the garage level also comes with the unit.
Location
State SC
County Charleston
Area 42 - Mt Pleasant S Of Iop Connector
Rooms
Master Bedroom Ceiling Fan(s), Multiple Closets, Walk-In Closet(s)
Interior
Interior Features Ceiling - Smooth, High Ceilings, Elevator, Kitchen Island, Walk-In Closet(s), Wet Bar, Ceiling Fan(s), Eat-in Kitchen, Entrance Foyer, Living/Dining Combo, Media, Office, Pantry, Utility
Heating Electric, Heat Pump
Cooling Central Air
Flooring Ceramic Tile, Wood
Fireplaces Number 1
Fireplaces Type Family Room, Gas Log, One
Laundry Dryer Connection, Laundry Room
Exterior
Exterior Feature Balcony, Elevator Shaft
Community Features Bus Line, Clubhouse, Elevators, Fitness Center, Lawn Maint Incl, Pool, Security, Trash
Utilities Available Dominion Energy, Mt. P. W/S Comm
Waterfront Description River Front, Waterfront - Deep
Roof Type Architectural
Porch Deck
Building
Lot Description High
Story 1
Foundation Pillar/Post/Pier
Water Public
Level or Stories Multi-Story
New Construction No
Schools
Elementary Schools Mt. Pleasant Academy
Middle Schools Moultrie
High Schools Lucy Beckham
Others
Financing Cash, Conventional
Read Less Info
Want to know what your home might be worth? Contact us for a FREE valuation!

Our team is ready to help you sell your home for the highest possible price ASAP






