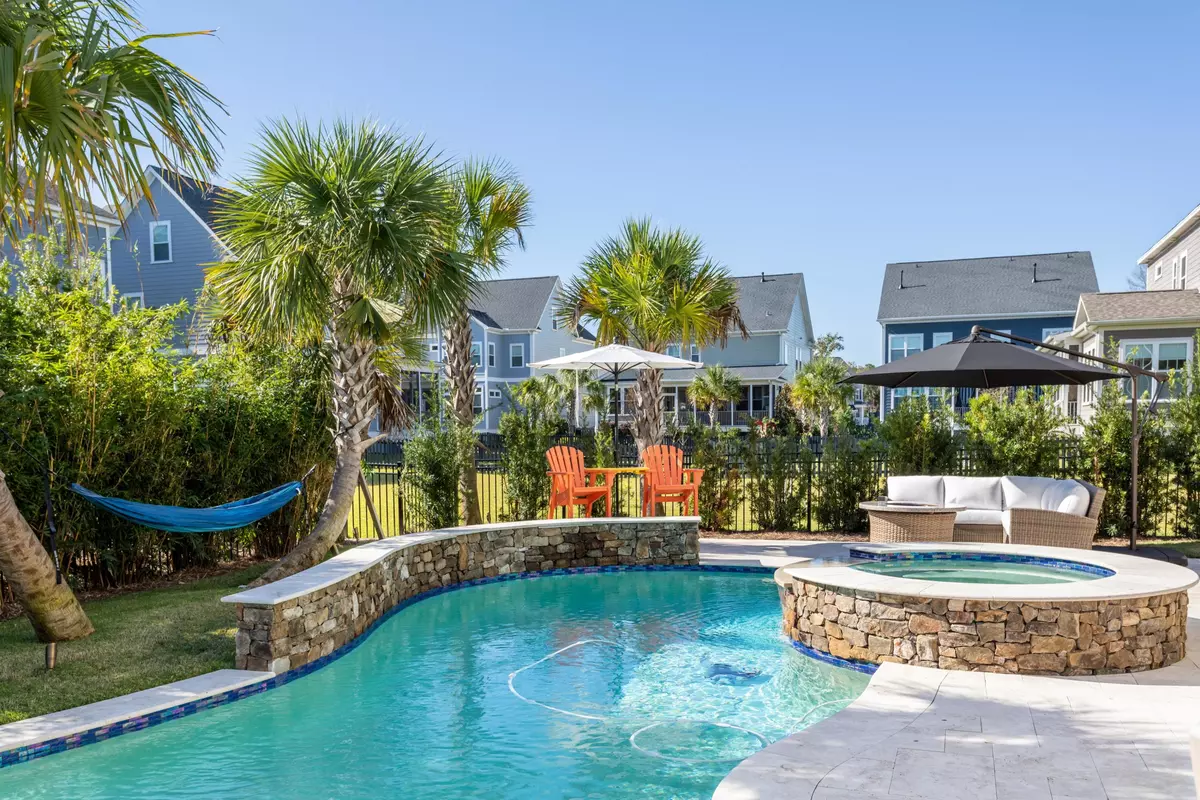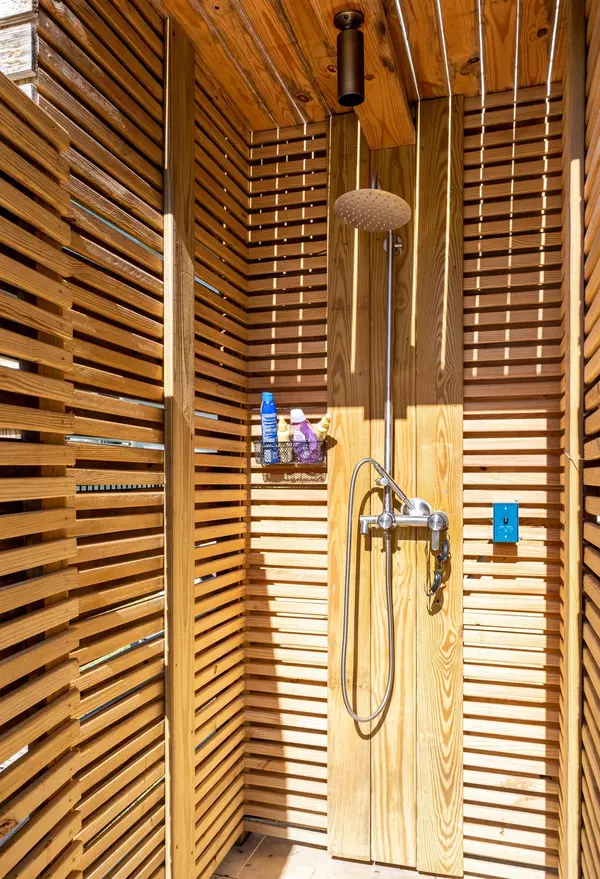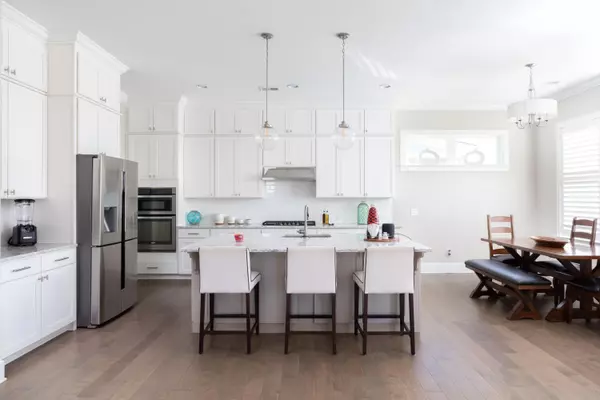Bought with The Boulevard Company, LLC
$790,000
$810,000
2.5%For more information regarding the value of a property, please contact us for a free consultation.
6 Beds
5 Baths
3,874 SqFt
SOLD DATE : 02/05/2021
Key Details
Sold Price $790,000
Property Type Single Family Home
Listing Status Sold
Purchase Type For Sale
Square Footage 3,874 sqft
Price per Sqft $203
Subdivision Dunes West
MLS Listing ID 20032322
Sold Date 02/05/21
Bedrooms 6
Full Baths 5
Year Built 2016
Lot Size 6,969 Sqft
Acres 0.16
Property Description
Incredibly beautiful 6 bedroom, 5 bathroom 3800 square foot like new home with your own personal outdoor oasis! Enjoy an elegant saltwater pool, three calming water fountain features, glass tile mosaic trim, a luxury spa with spillover edge, suntan lounge and LED multi-colored lighting to complete the mood - all operable from your phone anywhere you may be. Split stone outdoor stainless steel kitchen with gas grill, refrigerator, sink, bar counter covered with a shady pergola, an outdoor shower all surrounded by lush landscaping for privacy with sophisticated uplighting for added elegance. Bright open kitchen with large center island opens to greatroom and over looks the screen-in-porch taking in your beautiful pool and private yard. This home is deceiving from the exterior. Read more:Much larger than it seems with great living flow. Enjoy hardwoods throughout the entire house. Main floor offers a Flex room on with full en-suite great for guest room, in-law, or study. Formal dining area, mudroom from garage, and a large pantry with an open airy kitchen and greatroom. 2nd floor offers three secondary bedrooms all private from one another with a private jack and jill bathroom and another full bath, an additional flex space, a large master suite with sitting area and luxury bath with separate vanities.
3rd floor has been finished out by the owners offering a great additional space as a bedroom/greatroom/playroom/home office/craft area/ you name it with a sitting area, closet and an incredible bath with a spa shower with an overhead rain shower and a luxurious front-lighted LED vanity mirror. Plantation shutters, large pantry, mud area from two car garage, large screen porch, front porch, spacious foyer entryway, stainless steel appliances, gas range, gas fireplace, are just a few other features you will enjoy. Home has been meticulously cared for and maintained. Social and golf membership available with walking trails and boat ramps. You will not be disappointed! Please note that tax records and online sites do not reflect added square footage and outdoor features added by the present owners. Amenities are not included in the HOA and are available at additional membership abilities. All information deemed to be true but may not be exact buyer to verify.
Location
State SC
County Charleston
Area 41 - Mt Pleasant N Of Iop Connector
Region The Harbour
City Region The Harbour
Rooms
Primary Bedroom Level Upper
Master Bedroom Upper Ceiling Fan(s), Dual Masters, Sitting Room, Walk-In Closet(s)
Interior
Interior Features High Ceilings, Kitchen Island, Walk-In Closet(s), Ceiling Fan(s), Bonus, Eat-in Kitchen, Entrance Foyer, Frog Attached, Great, Media, In-Law Floorplan, Office, Pantry, Separate Dining, Study
Heating Heat Pump
Cooling Central Air
Flooring Ceramic Tile, Other, Wood
Fireplaces Number 1
Fireplaces Type Gas Log, Great Room, One
Laundry Dryer Connection, Laundry Room
Exterior
Exterior Feature Lighting
Garage Spaces 2.0
Fence Wrought Iron
Pool In Ground
Community Features Boat Ramp, Clubhouse, Club Membership Available, Gated, Golf Membership Available, Other, Pool, Security, Tennis Court(s)
Utilities Available Dominion Energy, Mt. P. W/S Comm
Roof Type Asphalt
Porch Front Porch, Screened
Total Parking Spaces 2
Private Pool true
Building
Story 3
Foundation Crawl Space
Sewer Public Sewer
Water Public
Architectural Style Traditional
Level or Stories 3 Stories
New Construction No
Schools
Elementary Schools Charles Pinckney Elementary
Middle Schools Cario
High Schools Wando
Others
Financing Cash, Conventional
Read Less Info
Want to know what your home might be worth? Contact us for a FREE valuation!

Our team is ready to help you sell your home for the highest possible price ASAP
Get More Information







