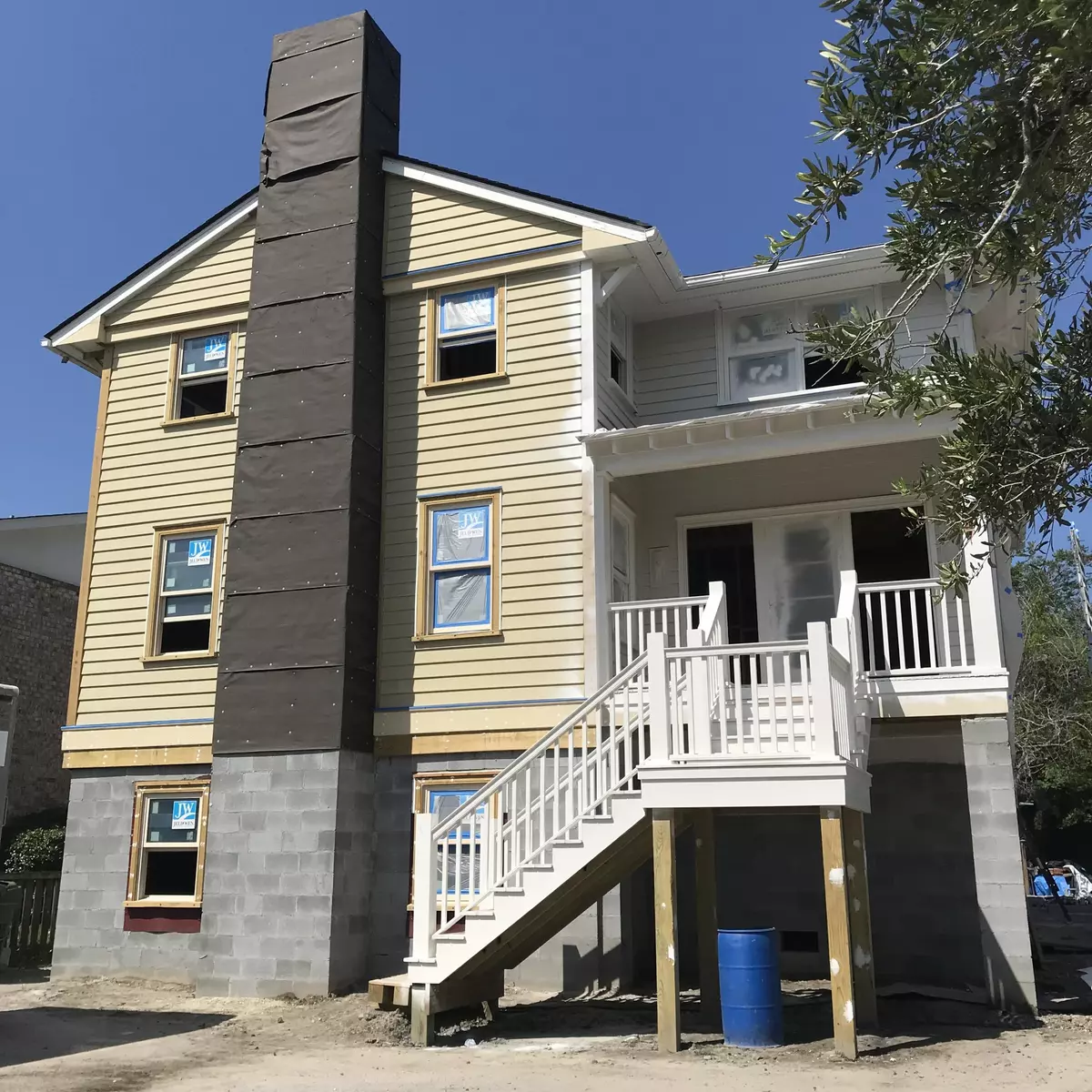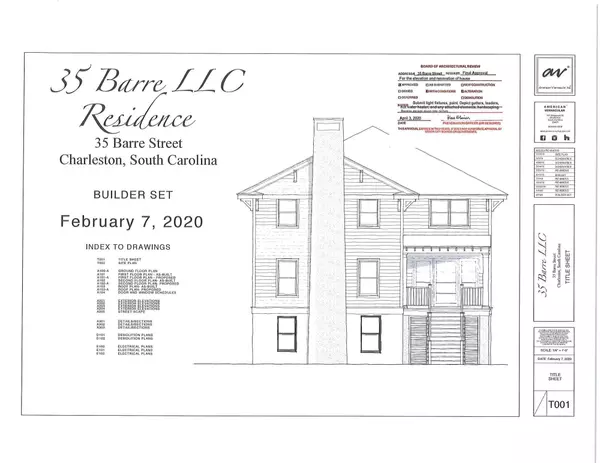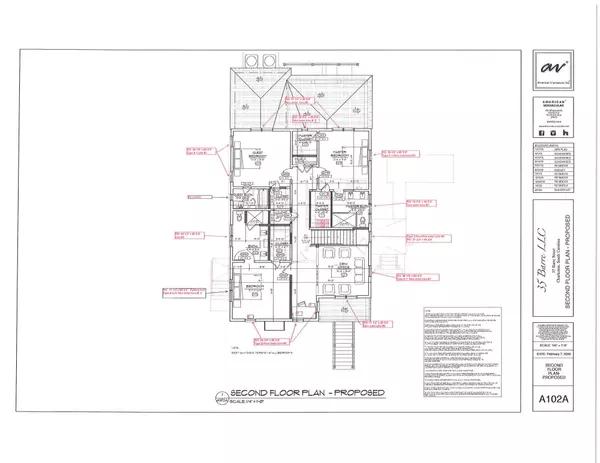Bought with Carolina One Real Estate
$1,650,000
$1,725,000
4.3%For more information regarding the value of a property, please contact us for a free consultation.
4 Beds
4.5 Baths
3,435 SqFt
SOLD DATE : 02/10/2021
Key Details
Sold Price $1,650,000
Property Type Other Types
Sub Type Single Family Detached
Listing Status Sold
Purchase Type For Sale
Square Footage 3,435 sqft
Price per Sqft $480
Subdivision Harleston Village
MLS Listing ID 20017668
Sold Date 02/10/21
Bedrooms 4
Full Baths 4
Half Baths 1
Year Built 2020
Lot Size 6,534 Sqft
Acres 0.15
Property Description
Exceptional Construction by Bennett-Hofford Company, the leader in quality residential construction on the peninsula. This home offers a traditional exterior with open floor plan. Interior finishes include upgraded BeauxArt SieMatic Kitchen with professional grade appliances (including dual dishwashers), gas fireplace with gas logs and fan blower, tankless hot water heater, 4 1/2 baths, nearly 650 sqft additional porch area, custom hardware, hardwood floors, soil treatment, abundant parking and ground floor storage, generous landscape allowance. Short walk to MUSC, CofC, King St. shopping/dining, Colonial Lake, & City Marina. Limited Express Warranty, Full construction plans and details available. Final plans and details may vary. Best Value for Historic District Quality Construction.
Location
State SC
County Charleston
Area 51 - Peninsula Charleston Inside Of Crosstown
Rooms
Master Bedroom Ceiling Fan(s), Dual Masters
Interior
Interior Features Ceiling - Smooth, Kitchen Island, Walk-In Closet(s), Wet Bar, Ceiling Fan(s), Eat-in Kitchen, Family, Entrance Foyer, Living/Dining Combo, Office, Pantry, Separate Dining
Heating Heat Pump
Cooling Central Air
Flooring Ceramic Tile, Wood
Fireplaces Type Living Room
Laundry Dryer Connection, Laundry Room
Exterior
Garage Spaces 2.0
Community Features Trash
Utilities Available Charleston Water Service, Dominion Energy
Roof Type Architectural
Porch Front Porch, Screened
Total Parking Spaces 2
Building
Lot Description 0 - .5 Acre, Interior Lot
Story 2
Foundation Raised
Sewer Public Sewer
Water Public
Architectural Style Craftsman, Traditional
Level or Stories Two
New Construction Yes
Schools
Elementary Schools Memminger
Middle Schools Courtenay
High Schools Burke
Others
Financing Cash,Conventional
Special Listing Condition Flood Insurance
Read Less Info
Want to know what your home might be worth? Contact us for a FREE valuation!

Our team is ready to help you sell your home for the highest possible price ASAP
Get More Information







