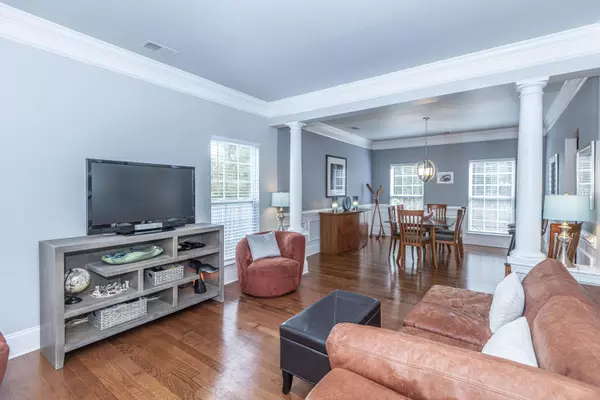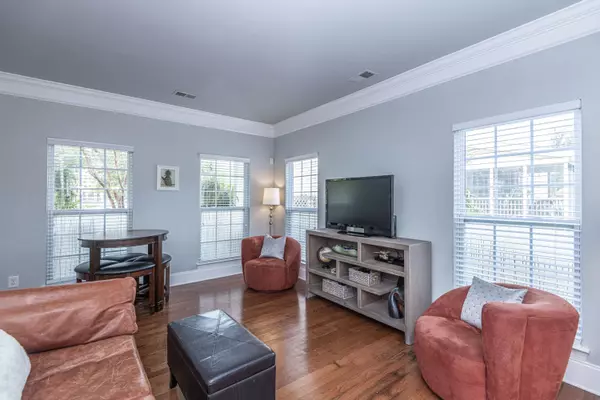Bought with Matt O'Neill Real Estate
$435,000
$439,000
0.9%For more information regarding the value of a property, please contact us for a free consultation.
4 Beds
2.5 Baths
3,058 SqFt
SOLD DATE : 01/20/2021
Key Details
Sold Price $435,000
Property Type Single Family Home
Sub Type Single Family Detached
Listing Status Sold
Purchase Type For Sale
Square Footage 3,058 sqft
Price per Sqft $142
Subdivision Hunt Club
MLS Listing ID 20029450
Sold Date 01/20/21
Bedrooms 4
Full Baths 2
Half Baths 1
Year Built 2009
Lot Size 0.270 Acres
Acres 0.27
Property Sub-Type Single Family Detached
Property Description
Ready to be impressed?!? This Executive style home in the desirable Hunt Club neighborhood will truly impress you!! From the moment you arrive and view the mature trees and beautiful landscaping you know you are about to view a unique home. Enter the grand 2 story foyer which allows space to greet many. To the right you will find the study complete with French doors for privacy yet lots of light for productivity. The half bath is beside study. To the left of entrance find the second living area/library/casual space which connects to the formal dining room for larger parties. Gleaming hardwood flooring flows throughout the downstairs. Crown molding, chair rail, wainscoting...the quality and detail throughout are impressive! The spacious kitchen is the heart of the home. Family will spend many hours together for meal preparation and casual time. The counter space is expansive, and cabinets are more than adequate for your cookware. Double ovens, granite, tile backsplash & 42'' cabinets with crown, make this a dream kitchen! Located off the kitchen to extend your entertaining area is the spacious screen porch and the paver patio. The fenced in yard backing to wetlands allows for privacy and quiet. There are also fruit trees! Back inside you can relax in the family room. This is the perfect gathering area for families to catch up on the days activities, spacious and comfortable with fireplace and a back stairway for private access to the bedrooms. Upstairs you will find the bedrooms. Hardwood flows throughout the hall and the bedrooms, no carpet here. The master is huge with a sitting room. Master bathroom has oversized tile shower, a garden tub, dual vanities, water closet and walk-in closet. Down the hall find 3 nice size bedrooms with walk-in closets, a linen closet and the full bath. There is a separate entrance to the bath from one of the bedrooms. Pull down stairs were added for convenience to attic. Laundry is located on first floor and has a laundry tub. There are numerous extras, including the electrical system being wired for two generators(a 30 and a 50 amp), which could run entire house including A/C. Upgraded light fixtures and ceiling fans. Extra storage is above the garage doors, to name a few. Hunt Club is conveniently located off Bees Ferry, has a neighborhood pool, play area and lots of ponds and green space. This is not your typical cookie cutter neighborhood! Call today for a private showing and additional details.
Location
State SC
County Charleston
Area 12 - West Of The Ashley Outside I-526
Rooms
Primary Bedroom Level Upper
Master Bedroom Upper Ceiling Fan(s), Sitting Room, Walk-In Closet(s)
Interior
Interior Features Ceiling - Cathedral/Vaulted, Ceiling - Smooth, Tray Ceiling(s), High Ceilings, Kitchen Island, Walk-In Closet(s), Ceiling Fan(s), Eat-in Kitchen, Formal Living, Entrance Foyer, Great, Office, Separate Dining
Cooling Central Air
Flooring Ceramic Tile, Wood
Fireplaces Type Family Room
Laundry Laundry Room
Exterior
Parking Features 2 Car Garage
Garage Spaces 2.0
Fence Fence - Wooden Enclosed
Community Features Park, Pool
Porch Patio, Front Porch, Screened
Total Parking Spaces 2
Building
Lot Description Wetlands, Wooded
Story 2
Foundation Raised Slab
Sewer Public Sewer
Water Public
Architectural Style Traditional
Level or Stories Two
Structure Type Cement Plank
New Construction No
Schools
Elementary Schools Drayton Hall
Middle Schools West Ashley
High Schools West Ashley
Others
Acceptable Financing Cash, Conventional
Listing Terms Cash, Conventional
Financing Cash, Conventional
Read Less Info
Want to know what your home might be worth? Contact us for a FREE valuation!

Our team is ready to help you sell your home for the highest possible price ASAP






