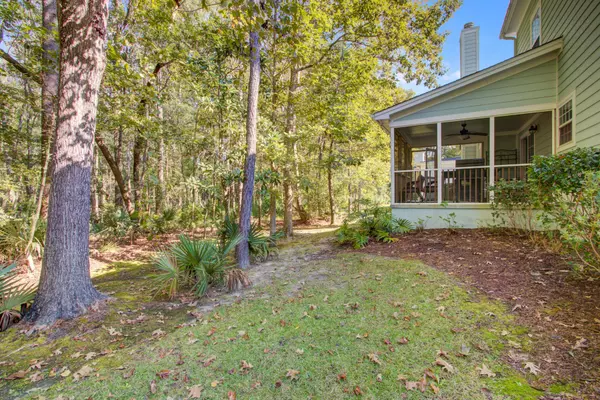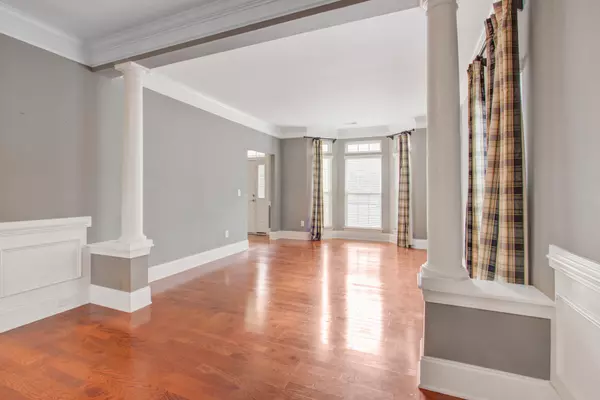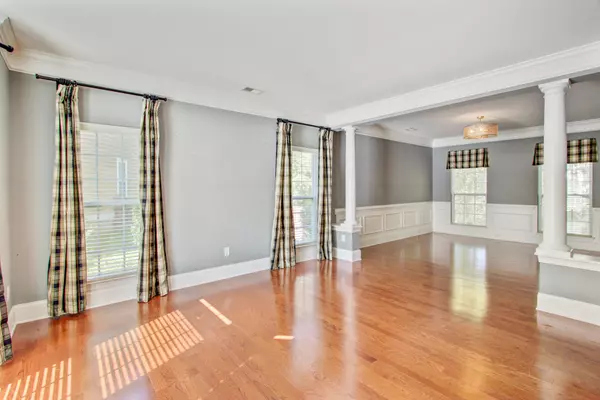Bought with The Boulevard Company, LLC
$372,000
$399,999
7.0%For more information regarding the value of a property, please contact us for a free consultation.
4 Beds
2.5 Baths
2,957 SqFt
SOLD DATE : 02/12/2021
Key Details
Sold Price $372,000
Property Type Other Types
Sub Type Single Family Detached
Listing Status Sold
Purchase Type For Sale
Square Footage 2,957 sqft
Price per Sqft $125
Subdivision Hunt Club
MLS Listing ID 20029530
Sold Date 02/12/21
Bedrooms 4
Full Baths 2
Half Baths 1
Year Built 2008
Lot Size 10,018 Sqft
Acres 0.23
Property Description
When you pull up to this beautiful home, you will fall in love.This property is tucked away in a culd-de-sac in the Hunt Club. When you open the front door, the vaulted ceilings and wooden floors stand out immediately. The kitchen offers a large KITCHEN ISLAND, STAINLESS STEEL APPLIANCES, and beautiful GRANITE COUNTER TOPS. In the dining room, the large windows bring in immense light and has crown molding to make the home look elegant. The laundry room has lovely tile floors and a sink. The large family room has a fireplace and an open floor plan to meet your needs. Upstairs you will find a large master bedroom that will impress you. It offers a double door entry and deep tray ceilings. This walk-in closet is everyone's dream with tons of storage space. The otherbedrooms are nicely sized and have walk in closets. As you walk out back, you will find a screened in porch and beautiful backyard with mature trees. Come check out a one of a kind in the heart of West Ashley. Enjoy the neighborhood amenities including the POOL, WALK/JOG TRAILS, PLAY PARK and just minutes away from some great shopping and dining in the area. Come tour today!
Location
State SC
County Charleston
Area 12 - West Of The Ashley Outside I-526
Rooms
Primary Bedroom Level Upper
Master Bedroom Upper Ceiling Fan(s), Garden Tub/Shower, Walk-In Closet(s)
Interior
Interior Features Ceiling - Cathedral/Vaulted, Ceiling - Smooth, Tray Ceiling(s), High Ceilings, Garden Tub/Shower, Kitchen Island, Walk-In Closet(s), Ceiling Fan(s), Bonus, Eat-in Kitchen, Family, Formal Living, Entrance Foyer, Office, Pantry, Separate Dining
Heating Heat Pump
Cooling Central Air
Flooring Ceramic Tile, Wood
Fireplaces Number 1
Fireplaces Type Family Room, One, Wood Burning
Laundry Dryer Connection
Exterior
Exterior Feature Lawn Irrigation
Garage Spaces 2.0
Community Features Bus Line, Central TV Antenna, Dog Park, Park, Pool, Trash, Walk/Jog Trails
Utilities Available Charleston Water Service, Dominion Energy
Roof Type Asphalt
Porch Screened
Total Parking Spaces 2
Building
Lot Description 0 - .5 Acre, Cul-De-Sac, High, Interior Lot, Wetlands, Wooded
Story 2
Foundation Raised Slab
Sewer Public Sewer
Water Public
Architectural Style Colonial, Traditional
Level or Stories Two
New Construction No
Schools
Elementary Schools Drayton Hall
Middle Schools West Ashley
High Schools West Ashley
Others
Financing Any
Read Less Info
Want to know what your home might be worth? Contact us for a FREE valuation!

Our team is ready to help you sell your home for the highest possible price ASAP
Get More Information







