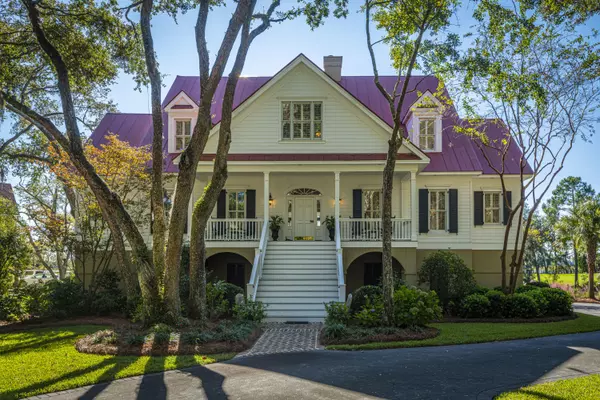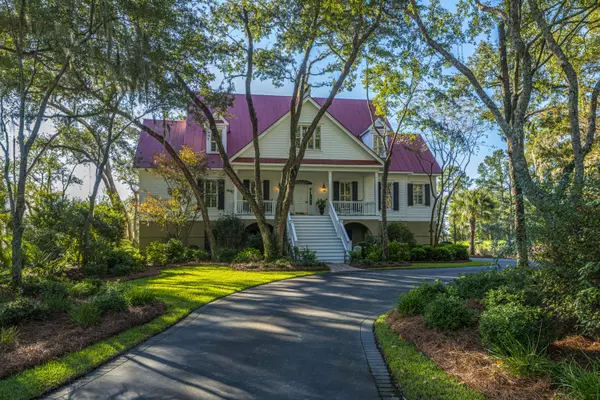Bought with NON MEMBER
$1,340,000
$1,350,000
0.7%For more information regarding the value of a property, please contact us for a free consultation.
4 Beds
3.5 Baths
4,053 SqFt
SOLD DATE : 02/17/2021
Key Details
Sold Price $1,340,000
Property Type Single Family Home
Listing Status Sold
Purchase Type For Sale
Square Footage 4,053 sqft
Price per Sqft $330
Subdivision Stono Ferry
MLS Listing ID 20030338
Sold Date 02/17/21
Bedrooms 4
Full Baths 3
Half Baths 1
Year Built 2002
Lot Size 0.420 Acres
Acres 0.42
Property Description
A Charleston brick walkway welcomes you to this truly Grand One of a Kind home on Deepwater and 12th Green of Stono Ferry Golf Course. As you enter this Breathtaking Home you'll be impressed with the Bold but Elegant Moldings throughout, 10FT ceilings on 1st floor, 9Ft ceiling on 2nd floor, recessed lighting, Beautiful Brazilian Cherry floors flow throughout the first floor and the most incredible Views of the Golf course and ICW from the numerous glass doors with Transoms and windows. Manicured Southern Landscape with Grand Shadowing Oaks, Palms Trees and more embrace this Lowcountry Gem. Crab and fish from your shared Deep water dock with Covered Pier-head, Private Boat Lift and Floating Dock. A 12 X 50 Screen porch is ideal for entertaining with ample space for a Bed Swing and more.Designed with an Open Floorplan the kitchen enjoys waterfront views, Custom cabinetry with Glass doors, kitchen Island, Granite Counter tops, a spacious pantry and stainless appliances include Dishwasher, Gas Cooktop, Wall Oven, Microwave and Refrigerator. For those summer cookouts the ground level Blue Stone patio offers shade and an opportunity to embrace the incredible landscape and watch the local wildlife like Egrets, Blue Herons, Wood Storks and more. To enjoy more of the sun this home has a patio off the top level that is accessible from the top level Family room with a wet bar and custom cabinetry or from 2 of the guest bedrooms. By boat you can travel to downtown Charleston for dinner or Beaufort. The Master Suite on the 1st main floor has access to the back screen porch, a walk in closet with custom cabinetry, a jetted tub and a walk in shower. This elevated construction Built by Lowcountry Prestigious Builder Patrick Henry has space for 3 plus cars, workshop, additional storage and golf cart. Additional amenities include Pavilion, Pickle ball courts and amenity field.
Location
State SC
County Charleston
Area 13 - West Of The Ashley Beyond Rantowles Creek
Rooms
Master Bedroom Garden Tub/Shower, Outside Access, Walk-In Closet(s)
Interior
Interior Features Ceiling - Smooth, High Ceilings, Kitchen Island, Walk-In Closet(s), Wet Bar, Central Vacuum, Bonus, Eat-in Kitchen, Family, Formal Living, Pantry, Separate Dining, Study
Heating Electric
Cooling Central Air
Flooring Ceramic Tile, Wood
Fireplaces Number 1
Fireplaces Type Family Room, Gas Log, One
Laundry Laundry Room
Exterior
Exterior Feature Boatlift, Dock - Existing, Dock - Floating, Dock - Shared, Lawn Irrigation, Lighting
Garage Spaces 3.0
Community Features Gated, Pool
Utilities Available Charleston Water Service, Dominion Energy
Waterfront true
Waterfront Description Marshfront, Waterfront - Deep
Roof Type Metal
Porch Patio, Covered, Front Porch, Screened
Total Parking Spaces 3
Building
Lot Description Cul-De-Sac, On Golf Course
Story 2
Foundation Raised
Sewer Public Sewer
Water Public
Architectural Style Traditional
Level or Stories Two
New Construction No
Schools
Elementary Schools E.B. Ellington
Middle Schools Baptist Hill
High Schools Baptist Hill
Others
Financing Any
Special Listing Condition Flood Insurance
Read Less Info
Want to know what your home might be worth? Contact us for a FREE valuation!

Our team is ready to help you sell your home for the highest possible price ASAP
Get More Information







