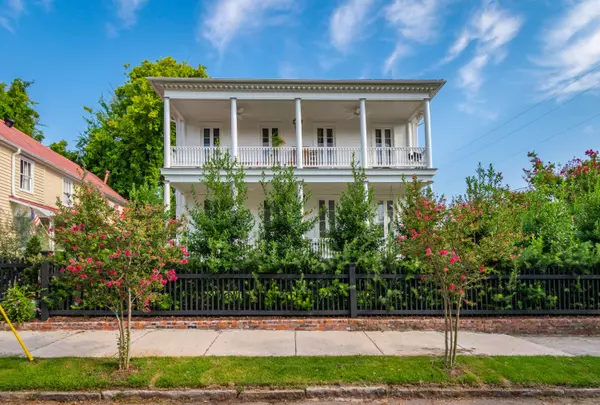Bought with William Means Real Estate, LLC
$1,855,000
$1,799,000
3.1%For more information regarding the value of a property, please contact us for a free consultation.
4 Beds
4.5 Baths
3,222 SqFt
SOLD DATE : 02/10/2021
Key Details
Sold Price $1,855,000
Property Type Single Family Home
Sub Type Single Family Detached
Listing Status Sold
Purchase Type For Sale
Square Footage 3,222 sqft
Price per Sqft $575
Subdivision Radcliffeborough
MLS Listing ID 21001089
Sold Date 02/10/21
Bedrooms 4
Full Baths 4
Half Baths 1
Year Built 1839
Lot Size 4,791 Sqft
Acres 0.11
Property Description
Samuel Sage Mills House, constructed circa 1840. Complete 2018 restoration guided by e.e. fava architects: reconstructed double tiered, south facing piazza lost sometime in the mid to late 20th century. ~240 sq. foot two story addition to allow for larger eat-in kitchen. All windows and French doors repaired or replaced in kind with newly milled mahogany custom made to match the original. This beautiful home on a high, corner lot has four bedrooms, all with en suite baths and custom millwork closets. The home has large windows providing great natural light, high ceilings and beautiful wooden floors. The bathrooms and kitchen are entirely updated. New landscape designed by Duncan Design Studio, landscape lighting, irrigation, perimeter fencing.Entire house painted inside and out 2018. Entire property is high and does not hold water/flood during tropical storms, hurricanes or 1000 year flood. No flooding during Hurricane Hugo in 1989. A block from Ashley Hall School and three from some of the best restaurants in Charleston. Come take a look!
Location
State SC
County Charleston
Area 51 - Peninsula Charleston Inside Of Crosstown
Rooms
Primary Bedroom Level Upper
Master Bedroom Upper
Interior
Interior Features Ceiling Fan(s), Eat-in Kitchen, Formal Living, Office
Heating Forced Air, Natural Gas
Cooling Central Air
Flooring Ceramic Tile, Wood
Fireplaces Type Bedroom, Dining Room, Family Room, Three +
Laundry Dryer Connection, Laundry Room
Exterior
Exterior Feature Lawn Irrigation
Fence Privacy, Fence - Wooden Enclosed
Community Features Trash
Utilities Available Charleston Water Service, Dominion Energy
Porch Front Porch, Porch - Full Front
Building
Lot Description Level
Story 2
Foundation Crawl Space
Sewer Public Sewer
Water Public
Architectural Style Traditional
Level or Stories Two
New Construction No
Schools
Elementary Schools Memminger
Middle Schools Courtenay
High Schools Burke
Others
Financing Any
Read Less Info
Want to know what your home might be worth? Contact us for a FREE valuation!

Our team is ready to help you sell your home for the highest possible price ASAP






