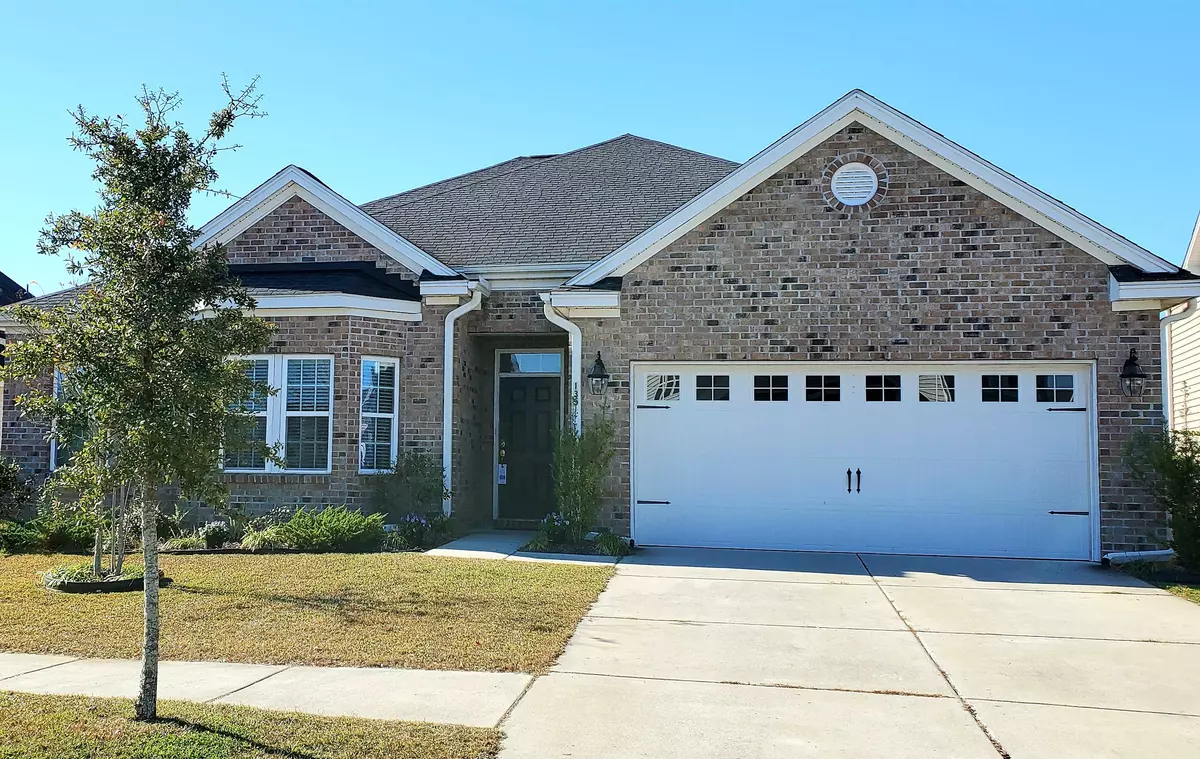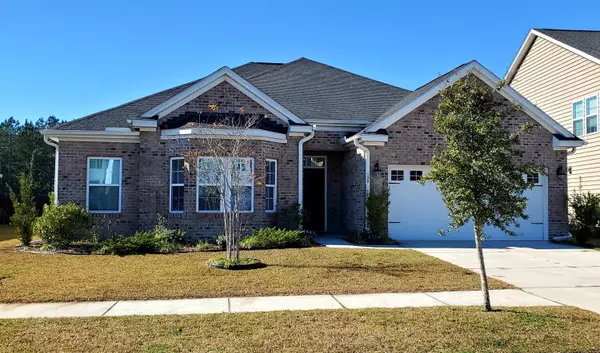Bought with Realty ONE Group Coastal
$325,000
$325,000
For more information regarding the value of a property, please contact us for a free consultation.
3 Beds
2.5 Baths
2,443 SqFt
SOLD DATE : 02/16/2021
Key Details
Sold Price $325,000
Property Type Single Family Home
Sub Type Single Family Detached
Listing Status Sold
Purchase Type For Sale
Square Footage 2,443 sqft
Price per Sqft $133
Subdivision Cane Bay Plantation
MLS Listing ID 20032818
Sold Date 02/16/21
Bedrooms 3
Full Baths 2
Half Baths 1
Year Built 2015
Lot Size 9,147 Sqft
Acres 0.21
Property Sub-Type Single Family Detached
Property Description
This is a Lennar Marion floor plan ranch style. 3 bedrooms with 2.5 bathrooms. This house has a gorgeous lake view from the screened in porch. Gas fireplace. The formal dining room includes a bay window, crown molding, The open kitchen has gas range,raised maple cabinets with crown molding. There is an island that allows for 2 bar stools. There is also a desk area located in the kitchen. Granite countertops. Huge walk in pantry. The 18' X 25' family room is a great space for entertaining. In the master bath there are 2 separate walk in closet, 2 separate vanity areas, separate tiled shower and garden tub. The bedrooms with carpet and rest of the house 3'' Oak hardwood flooring. Ceramic tile in the bathrooms and laundry.
Location
State SC
County Berkeley
Area 74 - Summerville, Ladson, Berkeley Cty
Rooms
Primary Bedroom Level Lower
Master Bedroom Lower Ceiling Fan(s), Garden Tub/Shower, Multiple Closets, Walk-In Closet(s)
Interior
Interior Features Ceiling - Smooth, High Ceilings, Garden Tub/Shower, Walk-In Closet(s), Ceiling Fan(s), Eat-in Kitchen, Family, Entrance Foyer, Separate Dining, Sun
Heating Heat Pump, Natural Gas
Cooling Central Air
Flooring Ceramic Tile, Wood
Fireplaces Number 1
Fireplaces Type Family Room, One
Laundry Dryer Connection
Exterior
Parking Features 2 Car Garage
Garage Spaces 2.0
Community Features Pool, Trash, Walk/Jog Trails
Waterfront Description Pond Site
Roof Type Architectural
Porch Screened
Total Parking Spaces 2
Building
Lot Description 0 - .5 Acre
Story 1
Foundation Slab
Sewer Public Sewer
Architectural Style Ranch
Level or Stories One
Structure Type Brick Veneer, Vinyl Siding
New Construction No
Schools
Elementary Schools Cane Bay
Middle Schools Cane Bay
High Schools Cane Bay High School
Others
Acceptable Financing Any, Cash, Conventional, FHA, USDA Loan, VA Loan
Listing Terms Any, Cash, Conventional, FHA, USDA Loan, VA Loan
Financing Any, Cash, Conventional, FHA, USDA Loan, VA Loan
Special Listing Condition 10 Yr Warranty
Read Less Info
Want to know what your home might be worth? Contact us for a FREE valuation!

Our team is ready to help you sell your home for the highest possible price ASAP






