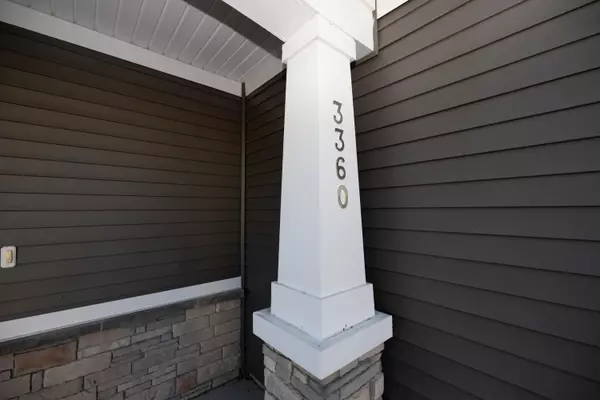Bought with Keller Williams Realty Charleston West Ashley
$376,000
$365,000
3.0%For more information regarding the value of a property, please contact us for a free consultation.
4 Beds
2.5 Baths
2,440 SqFt
SOLD DATE : 02/16/2021
Key Details
Sold Price $376,000
Property Type Single Family Home
Listing Status Sold
Purchase Type For Sale
Square Footage 2,440 sqft
Price per Sqft $154
Subdivision Brownswood Village
MLS Listing ID 21000789
Sold Date 02/16/21
Bedrooms 4
Full Baths 2
Half Baths 1
Year Built 2017
Lot Size 4,791 Sqft
Acres 0.11
Property Description
Welcome to 3360 Field Planters Rd. located in Brownswood Village. This open concept, four bedroom home offers upgrades including integrated sound system, office with built-in charging station, soft-close drawers, as well as crown molding and tray ceilings.This unique floor plan keeps the owner in mind with an open 1st floor, great for entertaining, and a secluded owners suite upstairs with dual walk-in closets and connected laundry. Stepping outside, you can enjoy pond views and a fenced-in back yard. Community features include walking/jogging trails, green spaces, and children's playscape. Less than 10 mins from restaurants, breweries, and grocery. Only 20 mins to downtown Charleston. Your new home awaits!!
Location
State SC
County Charleston
Area 23 - Johns Island
Rooms
Primary Bedroom Level Upper
Master Bedroom Upper Ceiling Fan(s), Multiple Closets, Sitting Room, Walk-In Closet(s)
Interior
Interior Features Ceiling - Cathedral/Vaulted, Tray Ceiling(s), Walk-In Closet(s), Ceiling Fan(s), Entrance Foyer, Living/Dining Combo, Office, Pantry, Separate Dining, Utility
Heating Electric
Cooling Central Air
Flooring Ceramic Tile, Wood
Fireplaces Number 1
Fireplaces Type Gas Log, Living Room, One
Laundry Dryer Connection, Laundry Room
Exterior
Garage Spaces 2.0
Fence Fence - Wooden Enclosed
Waterfront Description Pond Site
Roof Type Asphalt
Porch Patio
Total Parking Spaces 2
Building
Lot Description 0 - .5 Acre
Story 2
Foundation Slab
Sewer Public Sewer
Architectural Style Traditional
Level or Stories Two
New Construction No
Schools
Elementary Schools Angel Oak
Middle Schools Haut Gap
High Schools St. Johns
Others
Financing Any, Cash, Conventional, Farmers Home Loan, FHA, VA Loan
Read Less Info
Want to know what your home might be worth? Contact us for a FREE valuation!

Our team is ready to help you sell your home for the highest possible price ASAP
Get More Information







