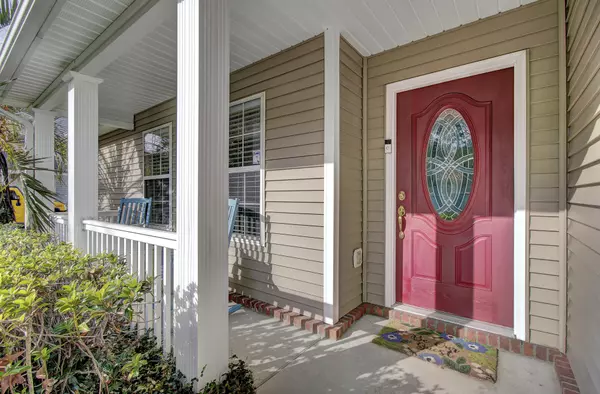Bought with Carolina One Real Estate
$260,000
$255,000
2.0%For more information regarding the value of a property, please contact us for a free consultation.
3 Beds
2 Baths
1,642 SqFt
SOLD DATE : 02/10/2021
Key Details
Sold Price $260,000
Property Type Single Family Home
Sub Type Single Family Detached
Listing Status Sold
Purchase Type For Sale
Square Footage 1,642 sqft
Price per Sqft $158
Subdivision Marsh Side
MLS Listing ID 20033768
Sold Date 02/10/21
Bedrooms 3
Full Baths 2
HOA Y/N No
Year Built 2003
Lot Size 9,147 Sqft
Acres 0.21
Property Sub-Type Single Family Detached
Property Description
Immaculate, well maintained home is located in the desirable community of Marsh Side. The beautifully updated kitchen boasts all new stainless-steel appliances, granite counter tops, subway tile and plenty of space for cooking or baking! The spacious main floor owners' suite provides his and her closets along with double sinks. Enjoy your morning coffee on your screened in porch overlooking your large private back yard. The fully fenced in yard is perfect for pets, families and entertaining. The flexible space over the garage is perfect for a guest room, media room, office, or playroom! The large two car garage is waiting for all of your toys, work benches and tools. Minutes to shops and restaurants, this one and half story home is conveniently located minutes to Boeing and the Airport.Located just beyond the corner of Ashley Phosphate and Dorchester Road. Dorchester II School District. Schedule your appointment today.
Location
State SC
County Dorchester
Area 61 - N. Chas/Summerville/Ladson-Dor
Rooms
Primary Bedroom Level Lower
Master Bedroom Lower Ceiling Fan(s), Walk-In Closet(s)
Interior
Interior Features Ceiling - Cathedral/Vaulted, Walk-In Closet(s), Ceiling Fan(s), Bonus, Eat-in Kitchen, Family, Entrance Foyer, Frog Attached, Game, Great, Office, Pantry, Study
Heating Forced Air
Cooling Central Air
Flooring Wood
Laundry Dryer Connection, Laundry Room
Exterior
Exterior Feature Lawn Irrigation, Stoop
Parking Features 2 Car Garage, Garage Door Opener
Garage Spaces 2.0
Fence Fence - Wooden Enclosed
Utilities Available Dominion Energy
Roof Type Asphalt
Porch Patio, Front Porch, Screened
Total Parking Spaces 2
Building
Lot Description 0 - .5 Acre
Story 1
Foundation Slab
Sewer Public Sewer
Water Public
Architectural Style Ranch
Level or Stories One, One and One Half
Structure Type Vinyl Siding
New Construction No
Schools
Elementary Schools Eagle Nest
Middle Schools River Oaks
High Schools Ft. Dorchester
Others
Acceptable Financing Cash, Conventional, FHA, VA Loan
Listing Terms Cash, Conventional, FHA, VA Loan
Financing Cash,Conventional,FHA,VA Loan
Read Less Info
Want to know what your home might be worth? Contact us for a FREE valuation!

Our team is ready to help you sell your home for the highest possible price ASAP
Get More Information







