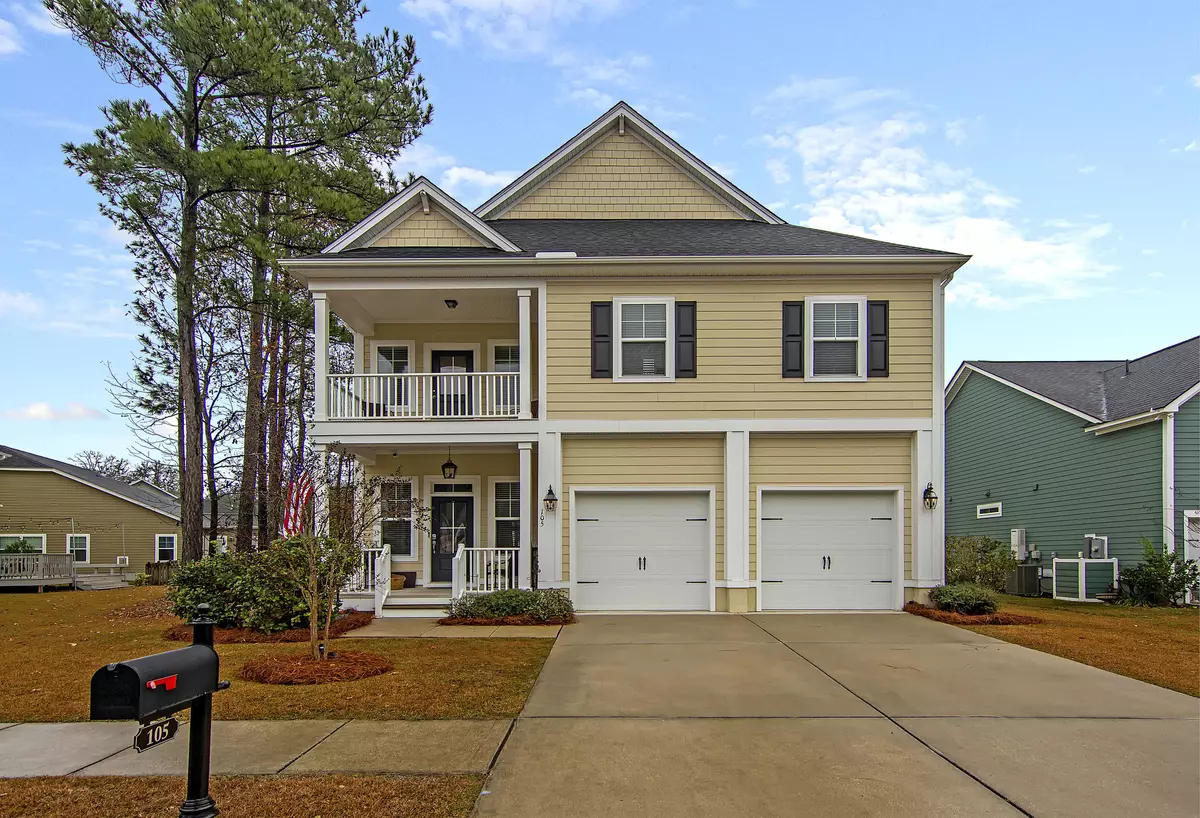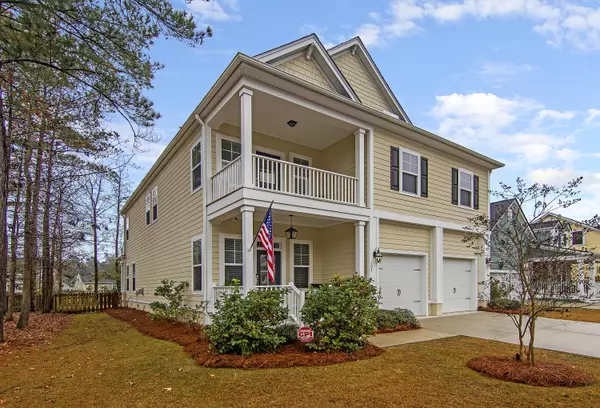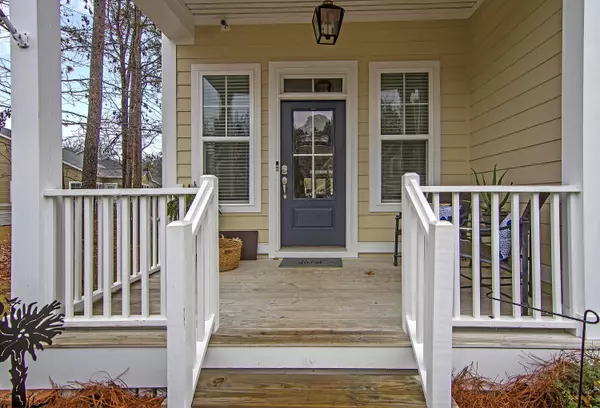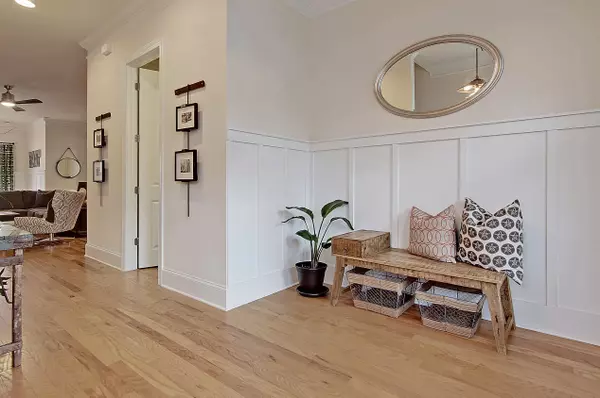Bought with NON MEMBER
$416,001
$416,100
For more information regarding the value of a property, please contact us for a free consultation.
5 Beds
4.5 Baths
3,556 SqFt
SOLD DATE : 02/12/2021
Key Details
Sold Price $416,001
Property Type Single Family Home
Sub Type Single Family Detached
Listing Status Sold
Purchase Type For Sale
Square Footage 3,556 sqft
Price per Sqft $116
Subdivision The Bluffs At Ashley River
MLS Listing ID 21000161
Sold Date 02/12/21
Bedrooms 5
Full Baths 4
Half Baths 1
Year Built 2016
Lot Size 7,405 Sqft
Acres 0.17
Property Description
This home has ALL the bells and whistles you could want! Situated on a large lot overlooking the pond! Immediately you'll notice the double front porches and the true two car garage! Downstairs you'll find a well laid out open floor plan. Gorgeous kitchen w/ SS appliances and granite counters, gas fireplace with built ins, Batten Board walls, top and bottom molding upgrades throughout the home, large dining area AND the beautiful master bedroom complete with a LARGE ensuite w/ his and her walk in closets.Upstairs you'll find the huge loft! Perfect for family game nights! There are 4 additional bedrooms, each connected to a bathroom. The 5th room upstairs is being used as an office but could be another bedroom as well. It's already set up perfectly for homeschooling!
Location
State SC
County Dorchester
Area 63 - Summerville/Ridgeville
Rooms
Primary Bedroom Level Lower
Master Bedroom Lower Ceiling Fan(s), Garden Tub/Shower, Multiple Closets, Outside Access, Walk-In Closet(s)
Interior
Interior Features Ceiling - Smooth, High Ceilings, Garden Tub/Shower, Walk-In Closet(s), Ceiling Fan(s), Family, Loft, Office, Pantry, Separate Dining
Heating Natural Gas
Cooling Central Air
Flooring Ceramic Tile, Wood
Fireplaces Number 1
Fireplaces Type Family Room, Gas Log, One
Laundry Dryer Connection, Laundry Room
Exterior
Exterior Feature Balcony
Garage Spaces 2.0
Fence Fence - Wooden Enclosed
Community Features Clubhouse, Park, Pool, Trash
Waterfront Description Pond
Roof Type Architectural
Porch Covered, Front Porch
Total Parking Spaces 2
Building
Lot Description 0 - .5 Acre
Story 2
Foundation Raised Slab
Sewer Public Sewer
Water Public
Architectural Style Craftsman
Level or Stories Two
Structure Type Cement Plank
New Construction No
Schools
Elementary Schools Beech Hill
Middle Schools Gregg
High Schools Ashley Ridge
Others
Financing Cash, Conventional, FHA
Read Less Info
Want to know what your home might be worth? Contact us for a FREE valuation!

Our team is ready to help you sell your home for the highest possible price ASAP






