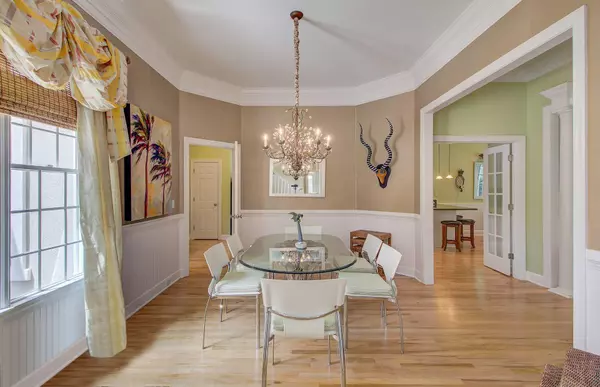Bought with Applegate Real Estate
$675,000
$689,000
2.0%For more information regarding the value of a property, please contact us for a free consultation.
4 Beds
3.5 Baths
3,208 SqFt
SOLD DATE : 02/12/2021
Key Details
Sold Price $675,000
Property Type Single Family Home
Sub Type Single Family Detached
Listing Status Sold
Purchase Type For Sale
Square Footage 3,208 sqft
Price per Sqft $210
Subdivision Dunes West
MLS Listing ID 20022133
Sold Date 02/12/21
Bedrooms 4
Full Baths 3
Half Baths 1
Year Built 1996
Lot Size 9,583 Sqft
Acres 0.22
Property Description
This private, tranquil, and light filled 4-bedroom, 3.5 bath home is located in the unique courtyard home community of Dunes West's Hartford Village just a short walk to the Dunes West Golf and River Club. The house and grounds have been lovingly maintained and updated with custom features and decorative details. The rear of the house is adjacent to and has a clear view of the golf course. As you enter the foyer, the large dining room with extensive molding and trim is to your left, and to the right is the sunroom or office with custom built-in bookshelves. A large main floor master suite is located behind the sunroom. It has a custom closet system and large updated master bath with oversized linen closet, walk-in shower, jetted tub, dual sinks, and private commode room.Doors in sunroom and the master suite lead to the private, gated bluestone patio and courtyard on the right side of the house.
The two-story great room is adjacent to the dining room. On either side of the fireplace are built-in bookcases and base cabinets with custom doors. This light-filled room has oversized windows, some of which are Jalousie for easy operation. The view from the great room is a landscaped backyard and golf course.
The large, well-appointed kitchen with breakfast bar and eating area are open to the great room. The kitchen features granite countertops, tiled backsplash, a custom designed pantry, custom cabinets, Silgranite kitchen sink with Hansgrohe faucet, and stainless-steel appliances, including a Wolf downdraft over a GE cooktop and double ovens. The adjoining laundry room has cabinets and a sink. Doors and windows at the back of the eating area lead to a second bluestone patio and the backyard.
There are three additional bedrooms upstairs. One bedroom has an ensuite bathroom and the other full bath services a third bedroom and the large bonus room/4th bedroom (this room could be converted easily into a media, rec, or playroom).
The amenities in Dunes West include an Arthur Hills designed golf course, three pools, a tennis center, exercise facility, crabbing dock, boat launch, and boat storage. House is walking distance to the Dunes West Club house, the 1st tee of the golf course, the adult pool and a tennis court.
Location
State SC
County Charleston
Area 41 - Mt Pleasant N Of Iop Connector
Region Hartford Village
City Region Hartford Village
Rooms
Primary Bedroom Level Lower
Master Bedroom Lower Garden Tub/Shower, Outside Access, Walk-In Closet(s)
Interior
Interior Features Ceiling - Cathedral/Vaulted, Ceiling - Smooth, High Ceilings, Garden Tub/Shower, Walk-In Closet(s), Ceiling Fan(s), Bonus, Eat-in Kitchen, Entrance Foyer, Frog Attached, Great, Media, Office, Pantry, Separate Dining, Study
Heating Electric, Heat Pump
Cooling Central Air
Flooring Ceramic Tile, Vinyl, Wood
Fireplaces Number 1
Fireplaces Type Gas Connection, Great Room, One, Wood Burning
Laundry Laundry Room
Exterior
Exterior Feature Lawn Irrigation, Stoop
Garage Spaces 2.0
Fence Partial, Privacy
Community Features Boat Ramp, Clubhouse, Club Membership Available, Fitness Center, Gated, Golf Course, Golf Membership Available, Park, Pool, RV/Boat Storage, Security, Tennis Court(s), Trash, Walk/Jog Trails
Utilities Available Dominion Energy, Mt. P. W/S Comm
Roof Type Architectural
Total Parking Spaces 2
Building
Lot Description Level, On Golf Course
Story 2
Foundation Crawl Space
Sewer Public Sewer
Water Public
Architectural Style Traditional
Level or Stories Two
New Construction No
Schools
Elementary Schools Charles Pinckney Elementary
Middle Schools Cario
High Schools Wando
Others
Financing Any
Special Listing Condition Flood Insurance
Read Less Info
Want to know what your home might be worth? Contact us for a FREE valuation!

Our team is ready to help you sell your home for the highest possible price ASAP
Get More Information







