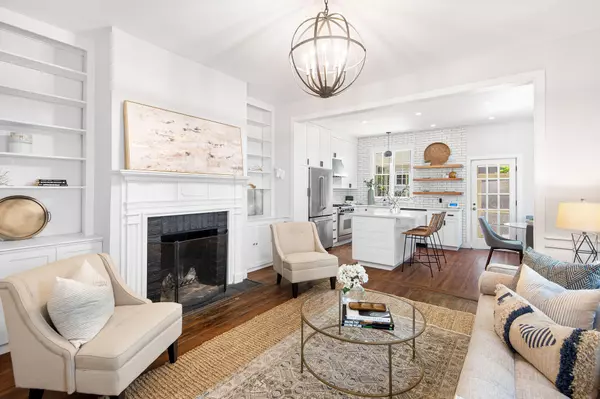Bought with Riverland Realty
$870,000
$895,000
2.8%For more information regarding the value of a property, please contact us for a free consultation.
3 Beds
2.5 Baths
1,746 SqFt
SOLD DATE : 02/26/2021
Key Details
Sold Price $870,000
Property Type Single Family Home
Sub Type Single Family Detached
Listing Status Sold
Purchase Type For Sale
Square Footage 1,746 sqft
Price per Sqft $498
Subdivision Radcliffeborough
MLS Listing ID 20028720
Sold Date 02/26/21
Bedrooms 3
Full Baths 2
Half Baths 1
Year Built 1830
Lot Size 3,049 Sqft
Acres 0.07
Property Description
This 1830s jewel was meticulously restored and maintained for many years by the previous Director of the Preservation Society and most recently experienced a full renovation of the kitchen and baths. This home is a Charleston Single style home and features a living room/bedroom with fireplace, original wainscoting, woodwork and Federal style mantel. The dining room - could also be a family room - includes a fireplace with an elaborate mantel flanked by matching built-in cabinets. This room opens to the wonderful eat-in kitchen with Island, bay window, marble counter tops and top-notch stainless appliances The kitchen opens onto a screened porch and charming garden. Don't forget the powder room that is conveniently tucked under the stair.The second floor includes 2 large bedrooms (each with fireplace) and a full hall bath. The master bedroom with luxurious en-suite bath has a large walk-in closet and equipped with full size stack washer/dryer.
Additional storage space is located in the attic and under the front stair. New Copper roof and gutters were installed in 2000 and are noted to last for many many years. Off-street parking for 2 cars. Original antique heart of pine floors throughout. Superb downtown location - two blocks' walk from upper King Street design district, the hub of trendy galleries, cafes, restaurants, farmers market, antiques and museums. Easy walk to the waterfront and several area parks.
Location
State SC
County Charleston
Area 51 - Peninsula Charleston Inside Of Crosstown
Rooms
Primary Bedroom Level Upper
Master Bedroom Upper Ceiling Fan(s), Walk-In Closet(s)
Interior
Interior Features Ceiling - Smooth, High Ceilings, Kitchen Island, Walk-In Closet(s), Eat-in Kitchen, Family, Formal Living, Entrance Foyer, Separate Dining
Heating Electric, Natural Gas
Cooling Central Air
Flooring Ceramic Tile, Wood
Fireplaces Type Bedroom, Dining Room, Family Room, Living Room, Three +, Wood Burning
Exterior
Exterior Feature Lawn Irrigation, Stoop
Fence Fence - Wooden Enclosed
Community Features Trash
Utilities Available Charleston Water Service, Dominion Energy
Roof Type Copper
Porch Patio, Screened
Building
Lot Description Interior Lot
Story 2
Foundation Crawl Space
Sewer Public Sewer
Water Public
Architectural Style Charleston Single
Level or Stories Two
New Construction No
Schools
Elementary Schools Memminger
Middle Schools Simmons Pinckney
High Schools Burke
Others
Financing Any
Read Less Info
Want to know what your home might be worth? Contact us for a FREE valuation!

Our team is ready to help you sell your home for the highest possible price ASAP






