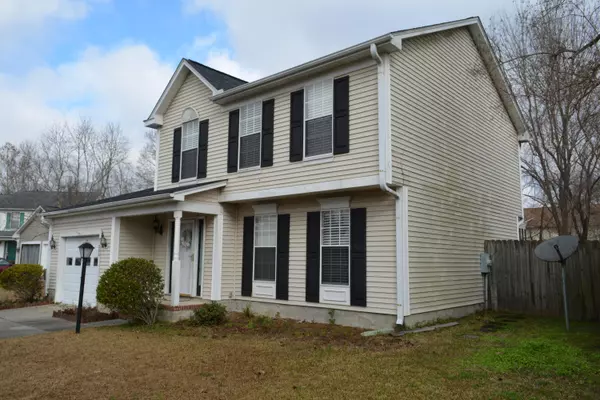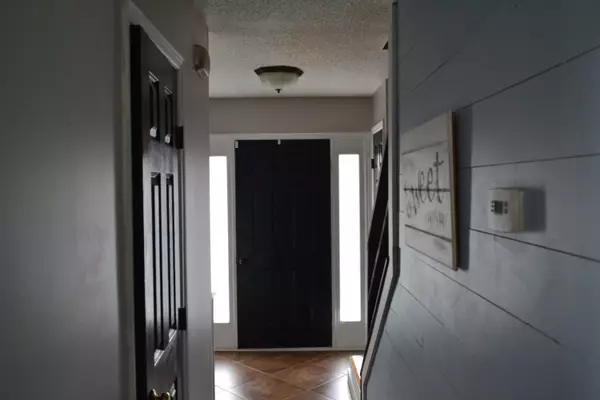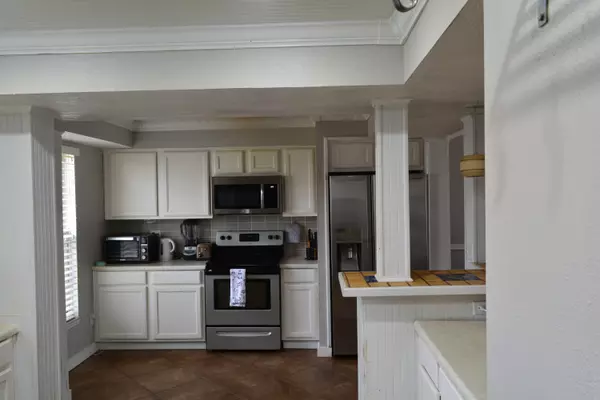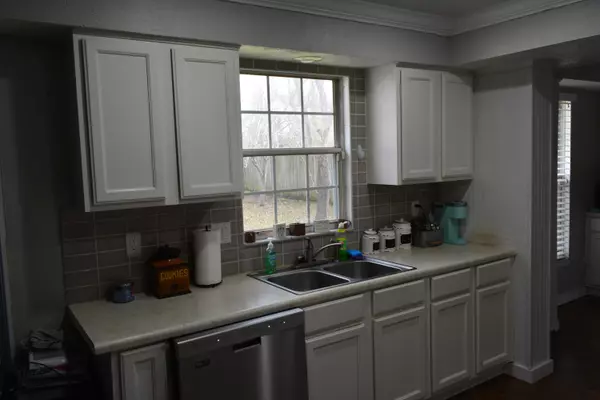Bought with Matt O'Neill Real Estate
$243,000
$253,000
4.0%For more information regarding the value of a property, please contact us for a free consultation.
3 Beds
2.5 Baths
1,690 SqFt
SOLD DATE : 02/19/2021
Key Details
Sold Price $243,000
Property Type Single Family Home
Sub Type Single Family Detached
Listing Status Sold
Purchase Type For Sale
Square Footage 1,690 sqft
Price per Sqft $143
Subdivision Devon Forest
MLS Listing ID 21000625
Sold Date 02/19/21
Bedrooms 3
Full Baths 2
Half Baths 1
Year Built 1992
Lot Size 7,840 Sqft
Acres 0.18
Property Description
Beautiful 3 bedroom 2.5 bath home in a sought after Devon Forest. This lovely 2 story home sits on cul-de-sac. It features a large spacious kitchen with a nice size living room with a wood burning fireplace. The backyard is huge with a firepit and deck. All 3 bedrooms are upstairs, as well as the laundry room. This home has many custom features. Shiplap has been creatively incorporated into the living areas to give this home a huge boost in character. Wood flooring along with ceramic tile on the the first floor bring additional charm to complete the picture. Upstairs the layout is both functional and ideal. Large master bedroom completes the picture here. This home will not disappoint and should be on your short list to view.
Location
State SC
County Berkeley
Area 73 - G. Cr./M. Cor. Hwy 17A-Oakley-Hwy 52
Rooms
Primary Bedroom Level Upper
Master Bedroom Upper Multiple Closets
Interior
Interior Features Ceiling Fan(s), Eat-in Kitchen, Family, Formal Living, Entrance Foyer
Heating Heat Pump
Cooling Central Air
Flooring Ceramic Tile, Wood
Fireplaces Number 1
Fireplaces Type Family Room, One, Wood Burning
Exterior
Garage Spaces 2.0
Fence Privacy, Fence - Wooden Enclosed
Utilities Available BCW & SA, Berkeley Elect Co-Op
Roof Type Asphalt
Porch Deck
Total Parking Spaces 2
Building
Lot Description Cul-De-Sac
Story 2
Foundation Slab
Sewer Public Sewer
Water Public
Architectural Style Traditional
Level or Stories Two
New Construction No
Schools
Elementary Schools Devon Forest
Middle Schools Westview
High Schools Stratford
Others
Financing Cash, Conventional, FHA, State Housing Authority, VA Loan
Read Less Info
Want to know what your home might be worth? Contact us for a FREE valuation!

Our team is ready to help you sell your home for the highest possible price ASAP






