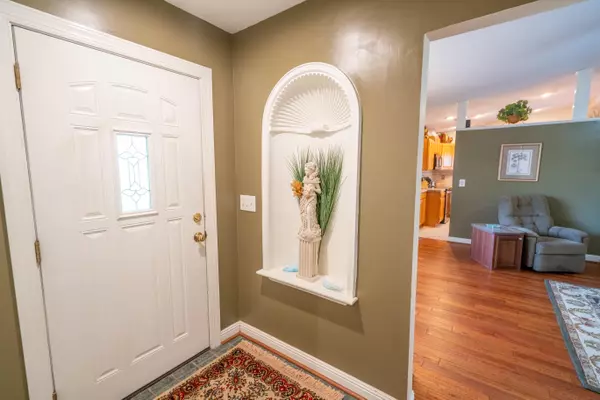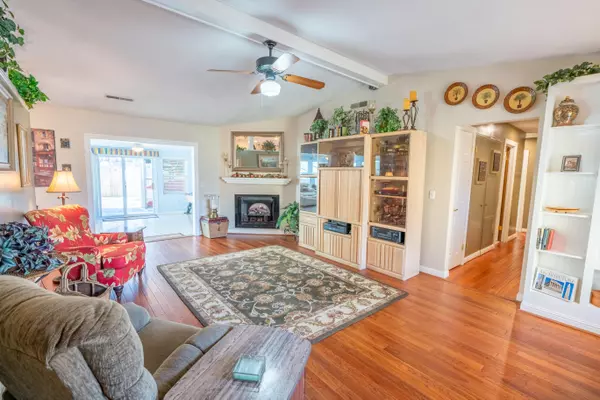Bought with AgentOwned Preferred Group In
$421,000
$425,000
0.9%For more information regarding the value of a property, please contact us for a free consultation.
3 Beds
2 Baths
2,120 SqFt
SOLD DATE : 02/26/2021
Key Details
Sold Price $421,000
Property Type Single Family Home
Sub Type Single Family Detached
Listing Status Sold
Purchase Type For Sale
Square Footage 2,120 sqft
Price per Sqft $198
Subdivision Wando Lakes
MLS Listing ID 21001454
Sold Date 02/26/21
Bedrooms 3
Full Baths 2
Year Built 1980
Lot Size 10,454 Sqft
Acres 0.24
Property Description
Spacious one story home in fantastic Mount Pleasant location! This home offers 3 bedrooms, 2 full baths, and over 2100 square feet of living area. There are wood floors in the great room, dining area and master bedroom, and ceramic tile in the kitchen, baths and huge sunroom. Vaulted ceilings in the great room and kitchen, custom blinds throughout, and the great room has a corner fireplace. The kitchen features stainless appliances including refrigerator, a breakfast bar with room for barstools, and a custom built dinette in the dining area. The spacious sunroom offers plenty of room for entertaining and a wet bar. The master suite has a large closet and a cultured marble double shower. The guest bath includes a whirlpool tub. One of the bedrooms is currently used as a home office.Other features include fenced back yard, cozy front porch, and a one car garage. Pool table and other furnishings are negotiable.
This great location is close to shopping, restaurants, hospitals, schools, the local beaches, I-526, the Charleston International Airport and just a short drive from Downtown Charleston. The new Lucy Beckham High School is just around the corner.
Location
State SC
County Charleston
Area 42 - Mt Pleasant S Of Iop Connector
Rooms
Primary Bedroom Level Lower
Master Bedroom Lower Ceiling Fan(s)
Interior
Interior Features Ceiling - Cathedral/Vaulted, Wet Bar, Ceiling Fan(s), Eat-in Kitchen, Family, Formal Living, Great, Office, Sun
Heating Electric, Heat Pump
Cooling Central Air
Flooring Ceramic Tile, Wood
Fireplaces Number 1
Fireplaces Type Family Room, One
Laundry Dryer Connection
Exterior
Garage Spaces 1.0
Fence Fence - Wooden Enclosed
Community Features Trash
Utilities Available Dominion Energy, Mt. P. W/S Comm
Roof Type Architectural
Porch Covered, Front Porch
Total Parking Spaces 1
Building
Lot Description 0 - .5 Acre, Interior Lot
Story 1
Foundation Slab
Sewer Public Sewer
Water Public
Architectural Style Ranch
Level or Stories One
New Construction No
Schools
Elementary Schools James B Edwards
Middle Schools Moultrie
High Schools Lucy Beckham
Others
Financing Any
Read Less Info
Want to know what your home might be worth? Contact us for a FREE valuation!

Our team is ready to help you sell your home for the highest possible price ASAP






