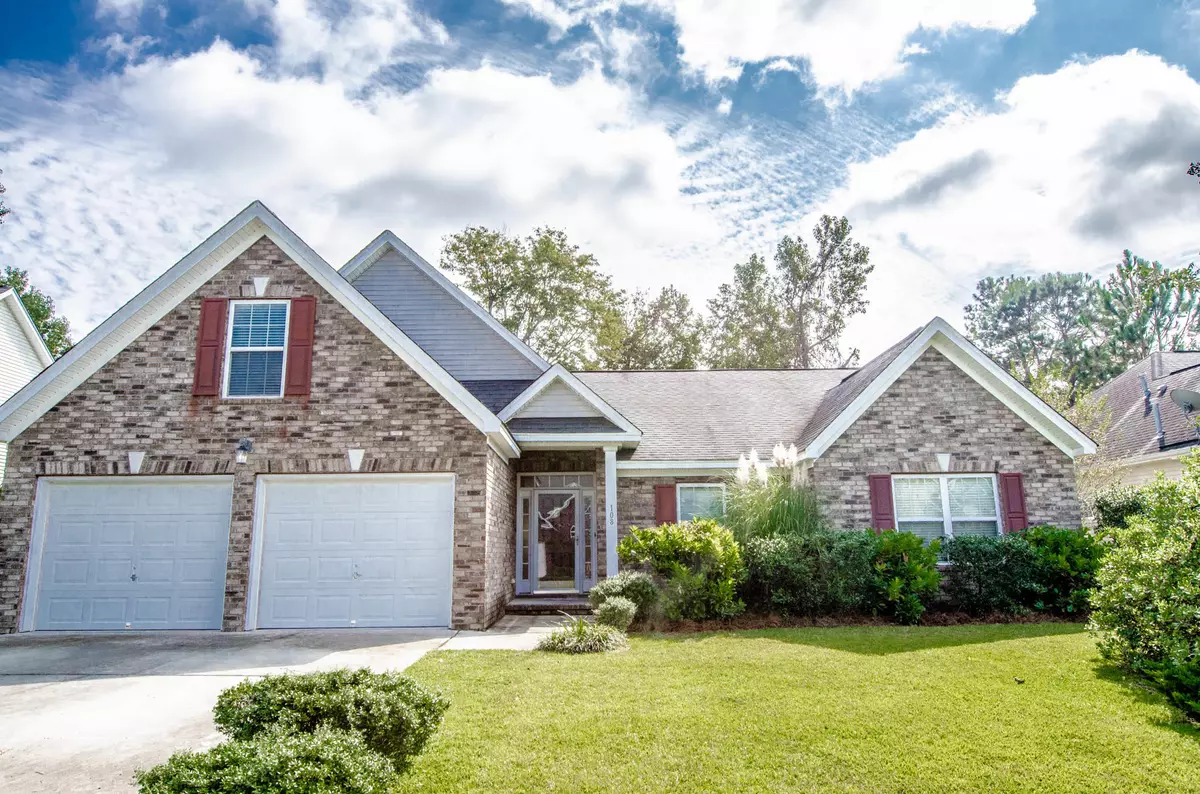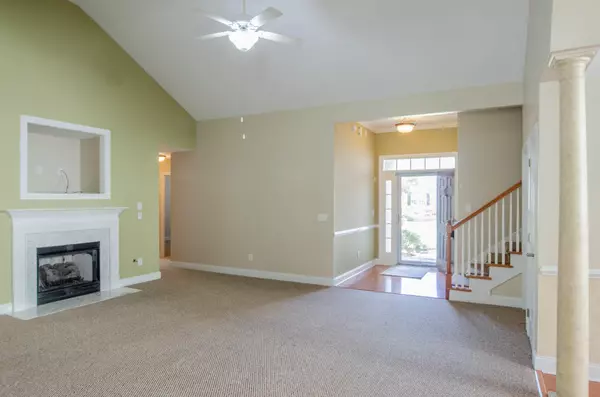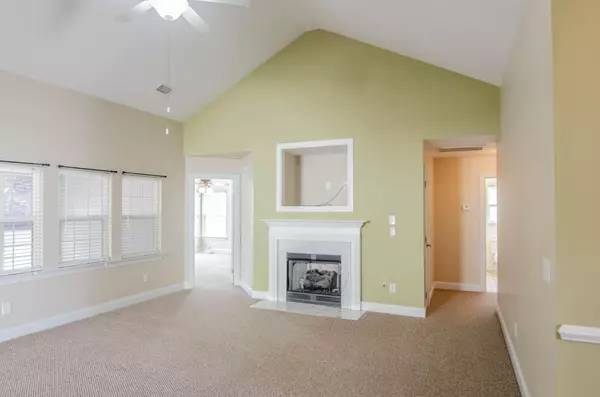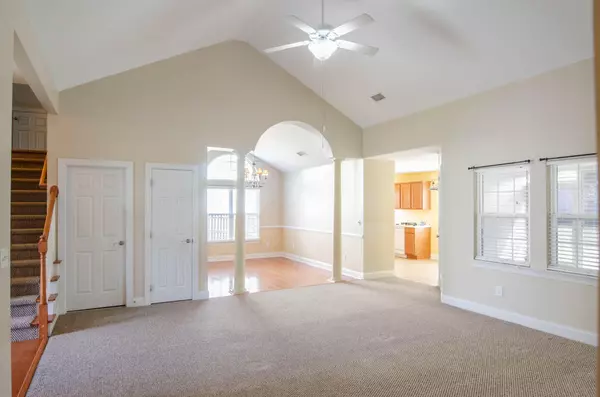Bought with Ashley Cooper Real Estate, LLC
$289,000
$290,000
0.3%For more information regarding the value of a property, please contact us for a free consultation.
4 Beds
2 Baths
1,945 SqFt
SOLD DATE : 02/19/2021
Key Details
Sold Price $289,000
Property Type Single Family Home
Sub Type Single Family Detached
Listing Status Sold
Purchase Type For Sale
Square Footage 1,945 sqft
Price per Sqft $148
Subdivision Pine Forest Country Club
MLS Listing ID 20028552
Sold Date 02/19/21
Bedrooms 4
Full Baths 2
Year Built 2006
Lot Size 9,147 Sqft
Acres 0.21
Property Sub-Type Single Family Detached
Property Description
This beautiful single story ranch is located in one of Summerville's finest neighborhoods. Enjoy golf, amazing community pool, tennis, and more! As you enter you're greeted with warm hardwood floors in the entry way that lead to a living room with vaulted ceilings and formal dining room that also features hardwoods. The kitchen boasts maple cabinets, corian countertops and a great pantry for storage. Just off the living room is the master suite with vaulted ceilings, walk in closet and ensuite master bath that conveniently has his and hers sinks and a separate garden tub and shower. On the other side of the living room, you'll find two ample size guest rooms, a linen closet and guest bathroom. Upstairs is a large frog with a closet which is counted as the 4th bedroom. If you love theoutdoors, you'll love the all season room off the back of the house. There's a wall of vinyl windows that can be put up or down with screens in place to keep out the bugs! The backyard is beautifully landscaped and has a patio off the sunroom and is fully fenced in. This home is great for entertaining and awaiting its new owners! Call today for a showing!
Location
State SC
County Dorchester
Area 63 - Summerville/Ridgeville
Rooms
Primary Bedroom Level Lower
Master Bedroom Lower Ceiling Fan(s), Garden Tub/Shower, Walk-In Closet(s)
Interior
Interior Features Ceiling - Cathedral/Vaulted, Ceiling - Smooth, Walk-In Closet(s), Ceiling Fan(s), Eat-in Kitchen, Family, Frog Attached, Separate Dining, Sun
Heating Heat Pump, Natural Gas
Cooling Central Air
Flooring Ceramic Tile, Wood
Fireplaces Number 1
Fireplaces Type Gas Log, Living Room, One
Laundry Laundry Room
Exterior
Parking Features 2 Car Garage, Attached, Garage Door Opener
Garage Spaces 2.0
Fence Fence - Wooden Enclosed
Community Features Clubhouse, Club Membership Available, Golf Course, Golf Membership Available, Park, Pool, Tennis Court(s), Trash
Roof Type Architectural
Porch Patio, Covered
Total Parking Spaces 2
Building
Lot Description Cul-De-Sac, Level
Story 1
Foundation Slab
Sewer Public Sewer
Water Public
Architectural Style Ranch
Level or Stories One
Structure Type Brick Veneer, Vinyl Siding
New Construction No
Schools
Elementary Schools William Reeves Jr
Middle Schools Dubose
High Schools Summerville
Others
Acceptable Financing Any, Cash, Conventional, FHA, VA Loan
Listing Terms Any, Cash, Conventional, FHA, VA Loan
Financing Any, Cash, Conventional, FHA, VA Loan
Read Less Info
Want to know what your home might be worth? Contact us for a FREE valuation!

Our team is ready to help you sell your home for the highest possible price ASAP






