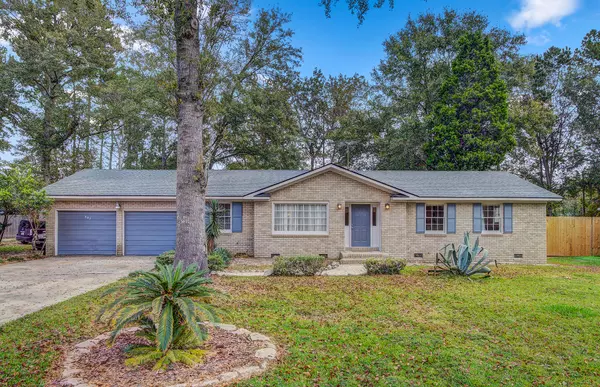Bought with Carolina One Real Estate
$250,000
$250,000
For more information regarding the value of a property, please contact us for a free consultation.
3 Beds
2 Baths
2,075 SqFt
SOLD DATE : 02/26/2021
Key Details
Sold Price $250,000
Property Type Single Family Home
Sub Type Single Family Detached
Listing Status Sold
Purchase Type For Sale
Square Footage 2,075 sqft
Price per Sqft $120
Subdivision Quail Arbor
MLS Listing ID 20029624
Sold Date 02/26/21
Bedrooms 3
Full Baths 2
Year Built 1972
Lot Size 0.430 Acres
Acres 0.43
Property Description
Amazing opportunity for a spacious 3 bedroom home with no HOA, and private inground pool, right in your own backyard!Zoned for highly ranked Dorchester District II schools, and centrally located close to local shops and restaurants. This family friendly neighborhood has no HOA, but an optional civic club and memberships that allow access to the neighborhood pool and tennis courts. This property showcases a large front yard with an extended driveway leading to the attached two car garage. Follow the sidewalk path inside, to reveal a tile foyer, with a formal sitting room that easily flows into your formal dining room. Just past the dining room, your eat-in kitchen features a window nook for your everyday kitchen table. The kitchen features a stainless steel stove hood, fridge, and builtbuilt in wall oven. The serving window above the sink makes it easy to entertain friends and family in the living room. The focal point of the living room is a beautiful brick fireplace, featuring a wood burning insert that will heat the whole house, perfect for the colder months! Behind the living room, is a cheery sunroom with natural brick exposure and plenty of natural light from the surrounding windows. The formal sitting room, living room, and sunroom all feature new waterproof, luxury vinyl floors.
Off of the kitchen, is the laundry room, garage, and stairway leading to the finished frog. Currently used as a home classroom, this flex space is perfect for a playroom or even a guest room!
On the opposite side of the home, the hallway reveals the large hall bath, two good sized bedrooms and the master suite. The master has an overhead fan, cream carpet, and a private ensuite bath. The master bath features an extended vanity, tile floors, and a walk in shower. The spacious backyard opens to an in-ground salt water pool with concrete patio surround. Your family will love to splash around here during the summer, and grill out under the gazebo after! The backyard is completely fenced in, and homeowners can take advantage of the large tool shed for any additional storage. The large space also features a koi pond, and a cleared area being used for an above ground fire pit! You will love the temperature controlled garage as well!! There's plenty of space inside, and out at this property- but you won't want to delay...book your showing today, this won't be on the market for long!!
Use preferred lender to buy this home and receive an incentive towards your closing costs!
Location
State SC
County Dorchester
Area 62 - Summerville/Ladson/Ravenel To Hwy 165
Rooms
Primary Bedroom Level Lower
Master Bedroom Lower Ceiling Fan(s), Walk-In Closet(s)
Interior
Interior Features Ceiling - Blown, Unfinished Frog, Walk-In Closet(s), Ceiling Fan(s), Eat-in Kitchen, Family, Formal Living, Entrance Foyer, Separate Dining
Heating Natural Gas
Cooling Attic Fan, Central Air
Flooring Ceramic Tile, Vinyl
Fireplaces Number 1
Fireplaces Type Family Room, One, Wood Burning
Laundry Dryer Connection, Laundry Room
Exterior
Garage Spaces 2.0
Fence Privacy, Fence - Wooden Enclosed
Pool In Ground
Community Features Trash
Utilities Available Summerville CPW
Roof Type Architectural
Porch Patio, Covered, Screened
Total Parking Spaces 2
Private Pool true
Building
Lot Description .5 - 1 Acre, Level
Story 1
Foundation Crawl Space
Sewer Public Sewer
Water Public
Architectural Style Ranch
Level or Stories One
New Construction No
Schools
Elementary Schools Summerville
Middle Schools Alston
High Schools Summerville
Others
Financing Any, Conventional, FHA, VA Loan
Read Less Info
Want to know what your home might be worth? Contact us for a FREE valuation!

Our team is ready to help you sell your home for the highest possible price ASAP






