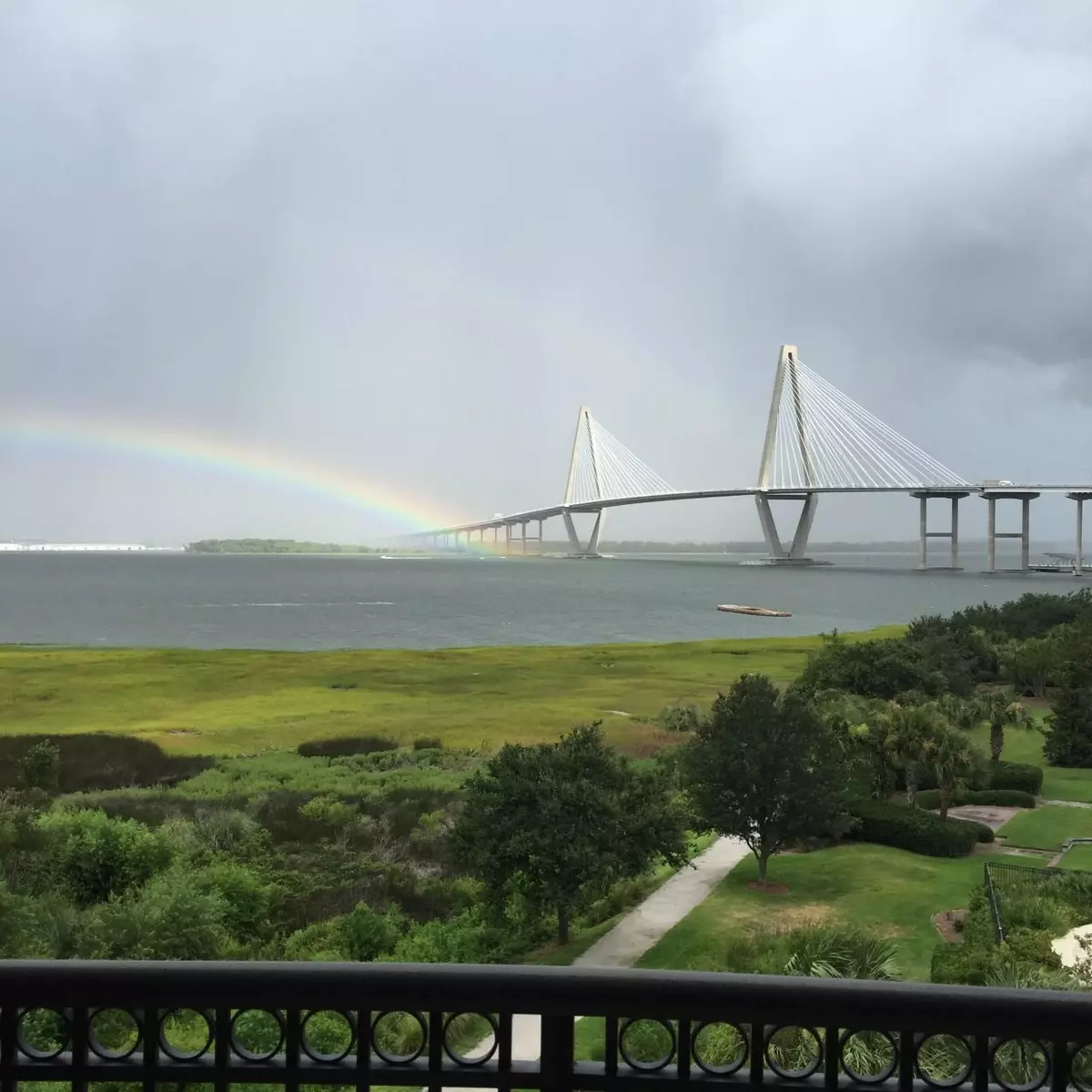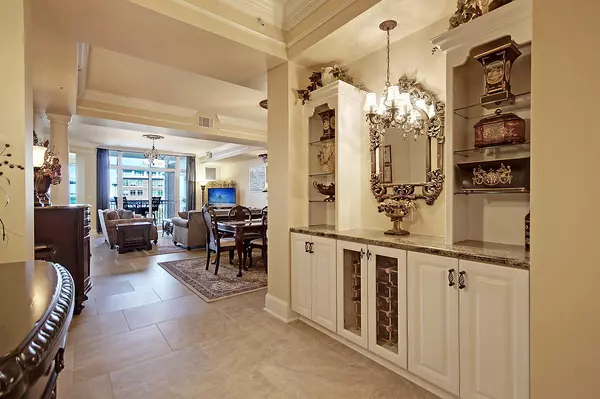Bought with Carolina One Real Estate
$1,455,000
$1,500,000
3.0%For more information regarding the value of a property, please contact us for a free consultation.
3 Beds
2.5 Baths
2,452 SqFt
SOLD DATE : 03/01/2021
Key Details
Sold Price $1,455,000
Property Type Single Family Home
Sub Type Single Family Attached
Listing Status Sold
Purchase Type For Sale
Square Footage 2,452 sqft
Price per Sqft $593
Subdivision Renaissance On Chas Harbor
MLS Listing ID 21001771
Sold Date 03/01/21
Bedrooms 3
Full Baths 2
Half Baths 1
Year Built 2002
Property Description
Opportunity knocks! Gorgeous luxury condo in the absolute best location with jaw-dropping views! The Renaissance on Charleston Harbor is the only true riverfront development in Mt. Pleasant. This amazing home underwent a tasteful renovation a few years ago & is now better than new. Floor to ceiling windows frame the river and provide magnificent bridge views. There are three true bedrooms in this spacious, light-filled floor plan (sought after B plan), plus a keeping room off the gourmet kitchen. Need a 4th or even 5th bedroom? There are guest suites in each of the two buildings that can be reserved for a nominal fee. How about two garage parking spaces and a climate controlled private storage room? Click here forThe resort amenities are second to none. State of the art fitness center and beautiful riverfront saltwater pool? Check! Controlled access building with key fobs, security cameras, multi-layered security codes and semi-private elevator? Yes! Plus a second service/freight elevator accessible from the kitchen for groceries or walking the dog. The Renaissance has it all and then some!
Once you enter the south building, the preferred of the two 50 unit buildings, a sumptuous marble lobby leads to the guest elevator (also accessible from the garage level). The high speed elevator will whisk you to a welcoming foyer with a beautiful iron door on the 4th floor. Entering the home, the sweeping panoramic views of the most iconic cable stayed bridge in North America are breath-taking. The environment is peaceful and serene outside on your two covered terraces.
No expense or detail was spared in the renovation. Upgraded finishes include large scale tile floors in the living areas and warm wide-plank wood floors in the bedrooms. This pristine, immaculately maintained home is currently more traditionally decorated, but would also lend itself to more transitional or modern furnishings.
The spectacular dining room has plenty of room for a large table and large sideboard/hutch. There is a nearby wall of built-in cabinetry topped by a granite counter with display shelves and storage and display cabinets. The extensive three piece crown moulding continues through-out the home and ceilings are 10'. All eyes are drawn to the magnificent views of the water from the expansive windows, from the postcard-worthy sunsets to the compelling moon-rise over the bridge. Even cloudy days are mesmerizing. The living and dining areas are graciously sized. The living room fireplace with remote-controlled electric (also plumbed for gas) logs is comfortably captivating.
The well-designed kitchen will delight any gourmet chef. Features include light cabinetry, granite counters, Sub-Zero refrigerator, Thermador wall oven, glass cook-top, built-in microwave, separate wine refrigerator and a center island. A second service/freight elevator from the garage opens into a vestibule off the kitchen for grocery day. A laundry room and two pantries are located off the kitchen. The washer and dryer will convey to the new owner.
The keeping room off the kitchen is currently used as a breakfast room, but would also make a nice den or office. Several artists live in the building due to the fantastic natural light. The sunny balcony off the keeping room is a great place for your herb garden. On nice days (most days here in paradise), throw open the doors for glorious cross ventilation and river breezes. There are disappearing screens in the sliding doors and high end ceiling fans in many rooms.
The unbelievable master bedroom also features a fabulous wall of windows with superb views. There are glass French doors that connect to the sunroom for more expansive views. The harbor-front covered balcony has tile floors (some units have painted concrete floors and tile is no longer allowed) and room for comfy furnishings. But your favorite place may be the sunroom with a large bay window seat where you can enjoy the views in any season! Take your front row seat to watch the nearby water taxi whisk your neighbors to a night out in downtown Charleston while you enjoy the lights on the bridge. This south building is perfectly oriented to catch an unobstructed sunset, but not the direct afternoon glare. There are shades on the windows, but will you ever close them?
The master suite has two generous custom-designed walk-in closets. The master bath has an abundance of storage, including a long vanity with two sinks, a private water closet, a deluxe soaking tub and separate tiled shower with glass enclosure. The flooring and counters are a warm marble currently trending and the hardware and faucets are oil rubbed bronze.
The two roomy guest bedrooms are on the opposite end of the condominium, affording enhanced privacy. The larger guest bedroom has an en-suite bath and walk-in closet. The smaller bedroom is currently used as a full-time home office since there are guest suites available elsewhere in the building. Both guest bedrooms have access to a covered terrace. The sunrise views from these two rooms and the keeping room may be your favorite! Enjoy a dramatic sunrise on one terrace overlooking lush landscaping and return for captivating sunset cocktails on the other! Please see documents tab for approximate floor plan.
Don't skip touring the incredible in-house amenities offering a five-star lifestyle! You have already glimpsed the ultimate riverfront saltwater pool, but take a look up close at this exceptional masterpiece. Stroll through the surrounding terraced gardens which lead to the unparalleled River Walk. Relax and unwind with yoga after a workout in the first class fitness room. There is a lavish club room with a caterer's kitchen that can be reserved for parties. The river makes a stellar backdrop for entertaining. In each building, there is a nicely appointed library/card/meeting room. There are even designated dog walks.
Gated garage parking is not assigned, but ample. Near the elevators, there is an assigned climate controlled storage room behind a private locked door.
A wealth of surrounding attractions include a public harbor-front golf course, so maybe you do need to bring that golf cart. You can store your sailboat or yacht at the nearby marina. walk to a pro soccer game or college baseball game nearby. Ride your bike across the Ravenel bridge to downtown or jog on the miles of sidewalks in both directions along the Mt Pleasant harbor front. Walk to the waterfront park and stroll along the pier where you can dawdle in a swing. Tour the Yorktown at Patriots Point and enjoy the future Bridgeside/Ferry Wharf development expected to include stylish shops and high end restaurants within walking distance. What a remarkable alternative to living downtown.
The old adage location, location, location! describes the prime real estate in the heart of Mt Pleasant that is the Renaissance on Charleston Harbor. Historic Charleston is just 3.5 miles over the bridge (even closer by water taxi!), the airport is less than 14 miles (usually less than 20 minutes) and the beach at tony Sullivans Island is 6 short miles (about 10 minutes) away. Shopping is a dream with nearby Whole Foods and Trader Joes, not to mention the chic shopping and world class dining in historic Charleston. Mount Pleasant offers extensive dining, shopping and entertainment options as well, such as nearby movies. Outdoor entertainment options are endless.
The monthly regime fee includes uncompromising exterior and common area maintenance and cleaning, building and common area insurance, but also onsite management, water and sewer, gas (if used for fireplace), recently expanded cable TV package, high speed internet and wifi. Your only bill will be for electricity, which averages $152/month. There are two HVAC units. One has been recently replaced and the other recently serviced. At closing, sellers will transfer an AHS Essential seller/buyer home warranty to the new owners providing coverage for one year following closing.
You can plan carefree vacations knowing everything is being handled at home, but you will always enjoy coming home to the simplicity and convenience here at the Renaissance where the living is easy! Claim this high style, low maintenance dream while you can. The best floor plans in this premium building on the higher floors do not last and this one is in like-new move-in ready condition with numerous top of the line upgrades. Those with luxury tastes and expectations will not be disappointed.
Location
State SC
County Charleston
Area 42 - Mt Pleasant S Of Iop Connector
Rooms
Primary Bedroom Level Lower
Master Bedroom Lower Ceiling Fan(s), Garden Tub/Shower, Multiple Closets, Split, Walk-In Closet(s)
Interior
Interior Features Ceiling - Smooth, High Ceilings, Elevator, Garden Tub/Shower, Kitchen Island, Walk-In Closet(s), Ceiling Fan(s), Eat-in Kitchen, Entrance Foyer, Great, Pantry, Separate Dining
Heating Electric, Forced Air
Cooling Central Air
Flooring Ceramic Tile, Wood
Fireplaces Type Great Room
Laundry Laundry Room
Exterior
Exterior Feature Balcony
Garage Spaces 2.0
Community Features Clubhouse, Elevators, Fitness Center, Lawn Maint Incl, Pool, Security, Storage, Trash, Walk/Jog Trails
Utilities Available Dominion Energy, Mt. P. W/S Comm
Waterfront Description River Front
Total Parking Spaces 2
Building
Story 1
Sewer Public Sewer
Water Public
New Construction No
Schools
Elementary Schools Mt. Pleasant Academy
Middle Schools Moultrie
High Schools Lucy Beckham
Others
Financing Cash, Conventional
Read Less Info
Want to know what your home might be worth? Contact us for a FREE valuation!

Our team is ready to help you sell your home for the highest possible price ASAP






