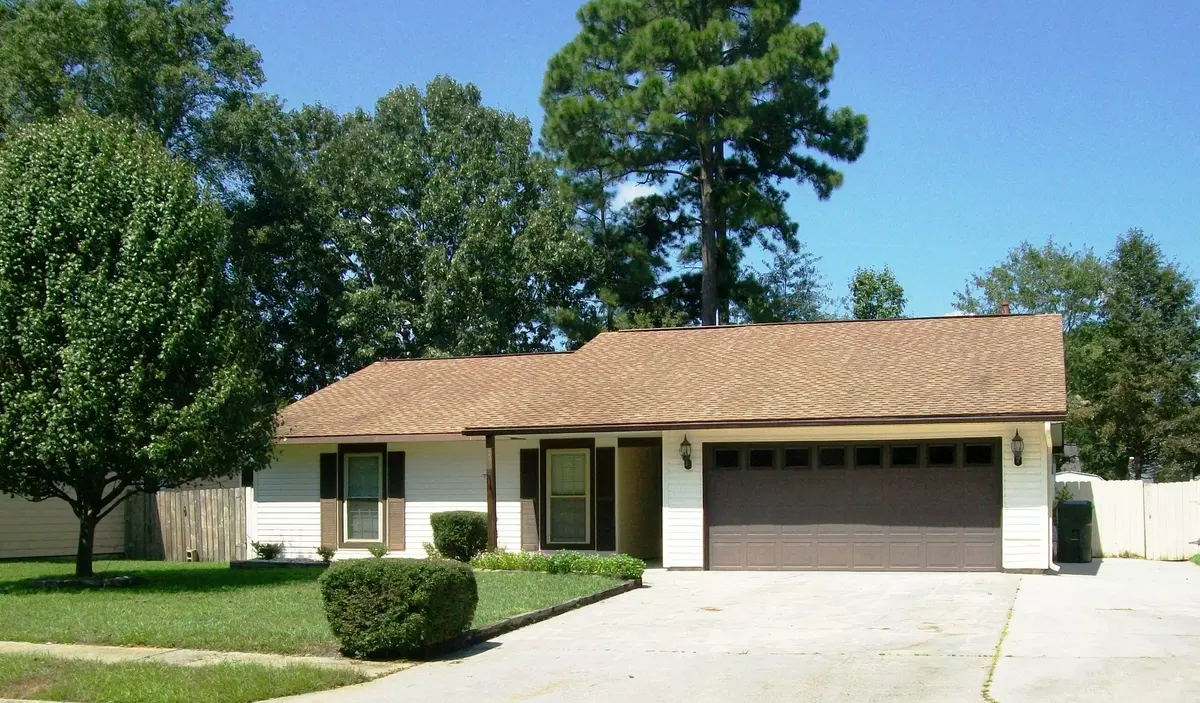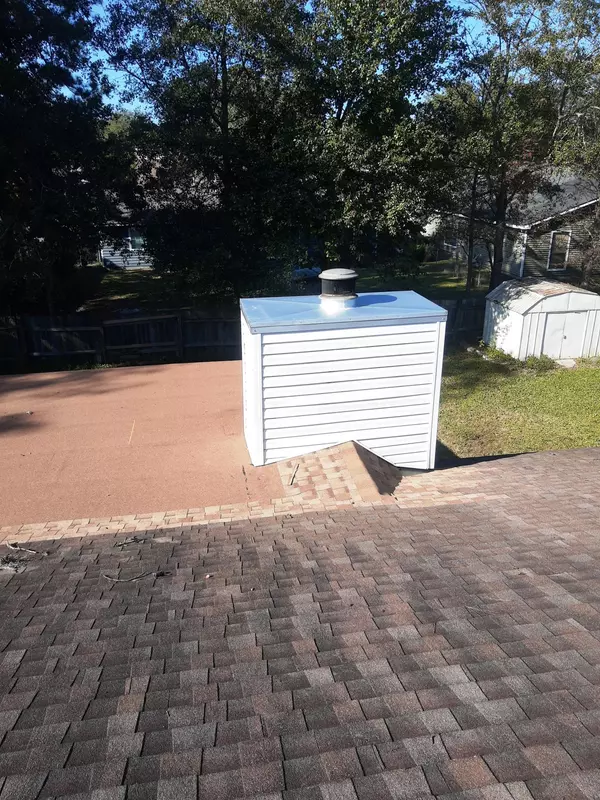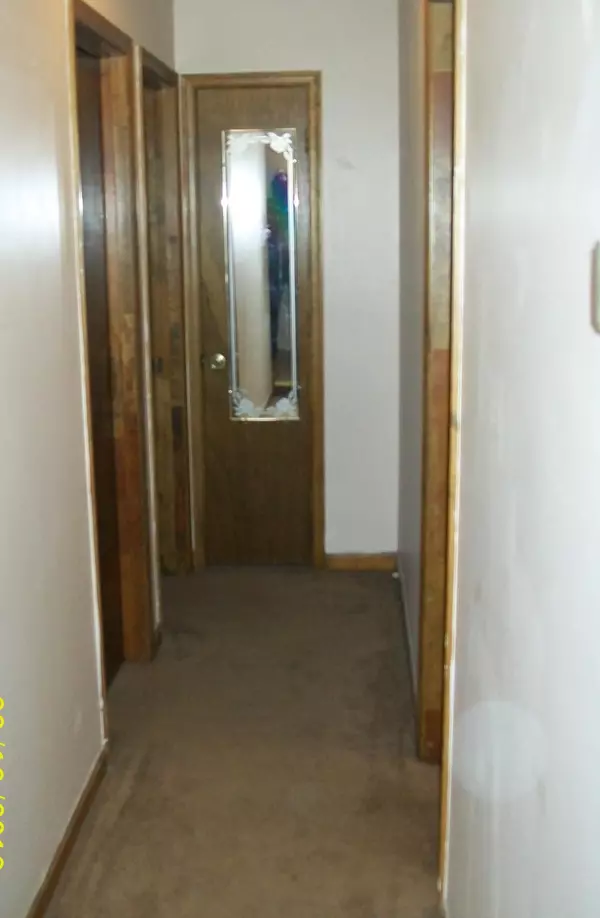Bought with Carolina One Real Estate
$197,500
$200,000
1.3%For more information regarding the value of a property, please contact us for a free consultation.
3 Beds
2 Baths
1,575 SqFt
SOLD DATE : 02/24/2021
Key Details
Sold Price $197,500
Property Type Single Family Home
Sub Type Single Family Detached
Listing Status Sold
Purchase Type For Sale
Square Footage 1,575 sqft
Price per Sqft $125
Subdivision Tramway
MLS Listing ID 20030083
Sold Date 02/24/21
Bedrooms 3
Full Baths 2
Year Built 1985
Lot Size 8,712 Sqft
Acres 0.2
Property Description
Great home with a split floorplan in the Tramway community. This spacious home has lots to offer when you enter the Foyer you see the open Living/Dining room combination that has a gas Fireplace and a Wet bar area. Kitchen with eat-in area. The 2 bedrooms and Hall Bathroom are on the opposite site of the home from the Master bedroom. Plenty of parking with the extended Driveway. Enjoy your fenced back yard from your screen porch that has a new roof. Located only minutes from historic Summerville, close to shopping, Nexton Restaurants & Nexton Medical Emergency Services, Grocery stores and I26. Buyer to verify all information and SqFt that is important to them.
Location
State SC
County Berkeley
Area 74 - Summerville, Ladson, Berkeley Cty
Rooms
Master Bedroom Ceiling Fan(s), Walk-In Closet(s)
Interior
Interior Features Ceiling - Blown, Ceiling - Cathedral/Vaulted, Wet Bar, Ceiling Fan(s), Entrance Foyer, Living/Dining Combo
Heating Forced Air
Cooling Central Air
Flooring Vinyl
Fireplaces Number 1
Fireplaces Type Gas Log, Living Room, One
Laundry Dryer Connection, Laundry Room
Exterior
Garage Spaces 2.0
Fence Fence - Wooden Enclosed
Utilities Available BCW & SA, Berkeley Elect Co-Op
Roof Type Architectural
Porch Front Porch, Screened
Total Parking Spaces 2
Building
Lot Description 0 - .5 Acre
Story 1
Foundation Slab
Sewer Public Sewer
Water Public
Architectural Style Traditional
Level or Stories One
New Construction No
Schools
Elementary Schools Nexton Elementary
Middle Schools Sangaree
High Schools Cane Bay High School
Others
Financing Cash, Conventional
Read Less Info
Want to know what your home might be worth? Contact us for a FREE valuation!

Our team is ready to help you sell your home for the highest possible price ASAP






