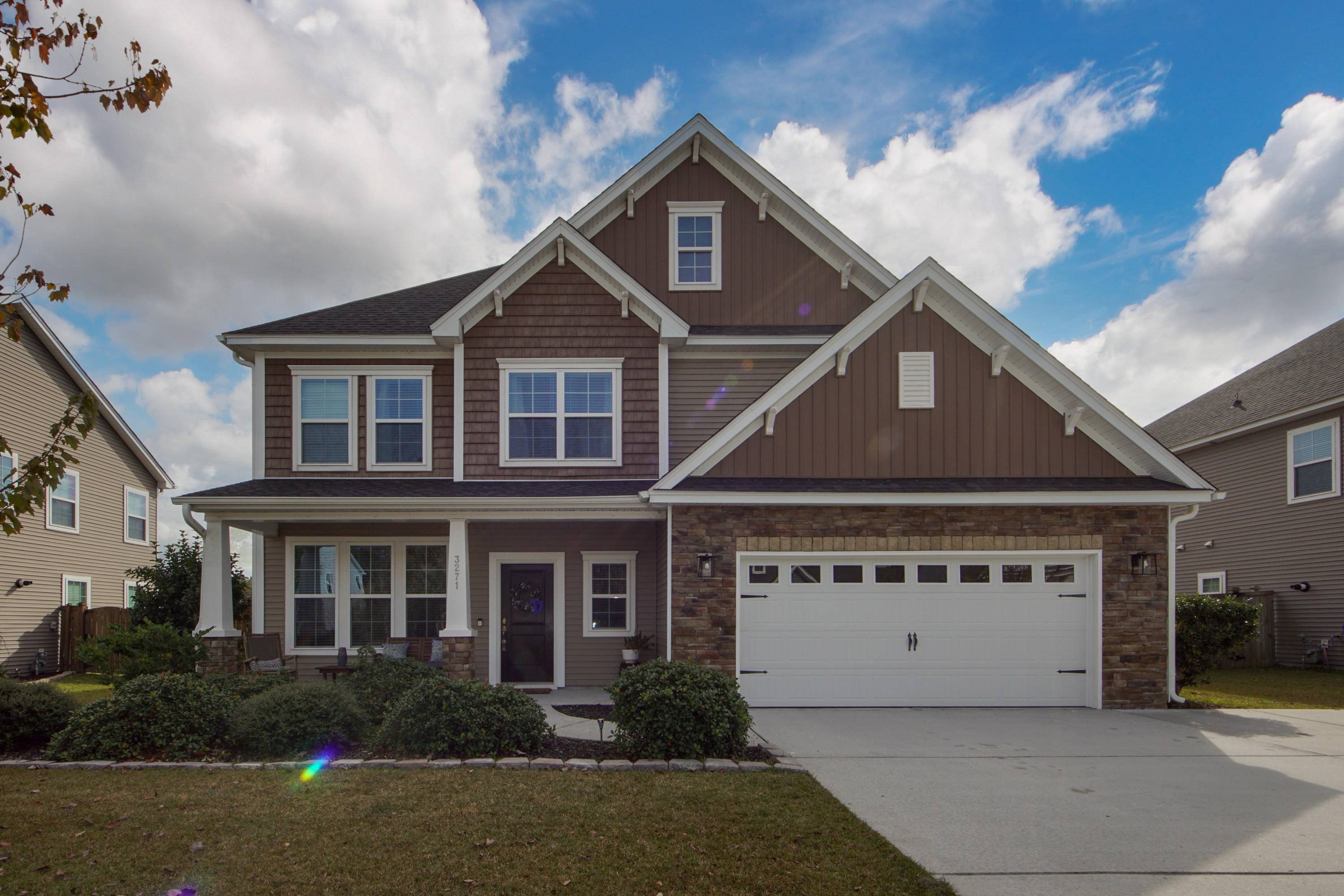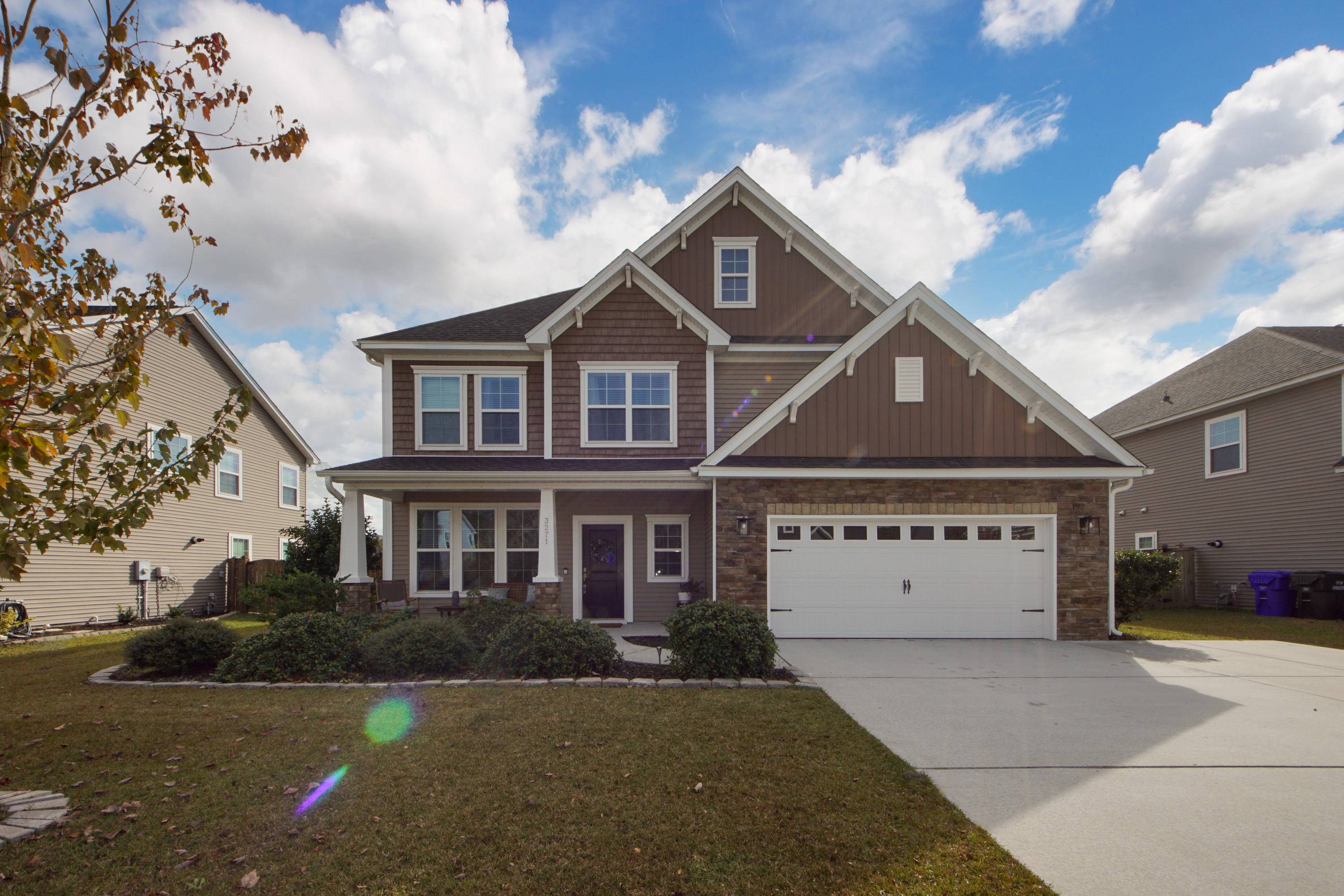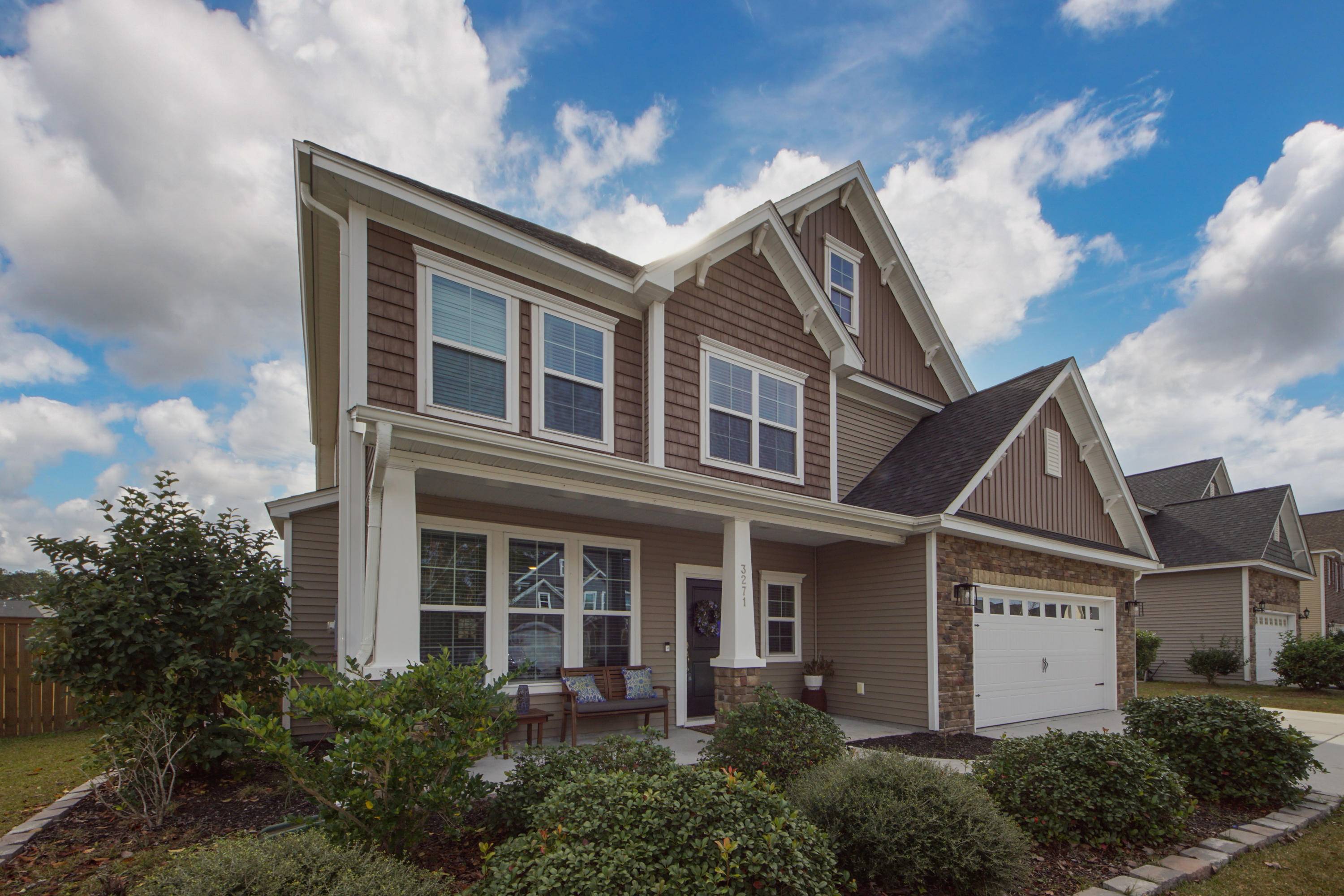Bought with Brand Name Real Estate
$393,000
$404,900
2.9%For more information regarding the value of a property, please contact us for a free consultation.
4 Beds
2.5 Baths
2,338 SqFt
SOLD DATE : 03/01/2021
Key Details
Sold Price $393,000
Property Type Single Family Home
Sub Type Single Family Detached
Listing Status Sold
Purchase Type For Sale
Square Footage 2,338 sqft
Price per Sqft $168
Subdivision Fenwick Woods
MLS Listing ID 20032811
Sold Date 03/01/21
Bedrooms 4
Full Baths 2
Half Baths 1
Year Built 2015
Lot Size 10,454 Sqft
Acres 0.24
Property Sub-Type Single Family Detached
Property Description
Conveniently located in the middle of one of the hottest markets, you can walk to the super new areas(shopping/dining) along Maybank, be at the beaches of Kiawah Island in 15 minutes, be downtown Charleston in 15 minutes or be at the CHS Airport in 20 min! Quality of life secret is about appoint Johns Island and demand for great homes is incredible. Home is in excellent condition, is an excellent floor plan, has spacious kitchen with granite upgrades perfect for entertaining. Bedrooms are spacious with bonus room being HUGE and can be used as the 4th BR, Bonus, workout or office/media space. Enjoy the screened in porch and added patio perfect for outdoor entertaining! Views of the pond are nice an peaceful.
Location
State SC
County Charleston
Area 23 - Johns Island
Rooms
Primary Bedroom Level Lower
Master Bedroom Lower Garden Tub/Shower, Walk-In Closet(s)
Interior
Interior Features Ceiling - Smooth, High Ceilings, Kitchen Island, Walk-In Closet(s), Eat-in Kitchen, Frog Attached
Heating Electric, Heat Pump
Cooling Central Air
Flooring Ceramic Tile, Wood
Fireplaces Number 1
Fireplaces Type Living Room, One
Laundry Dryer Connection, Laundry Room
Exterior
Parking Features 2 Car Garage, Attached
Garage Spaces 2.0
Fence Fence - Metal Enclosed, Fence - Wooden Enclosed
Community Features Park, Trash
Utilities Available Berkeley Elect Co-Op, Charleston Water Service
Waterfront Description Pond Site
Roof Type Architectural
Total Parking Spaces 2
Building
Lot Description High
Story 2
Foundation Slab
Sewer Public Sewer
Water Public
Architectural Style Traditional
Level or Stories Two
Structure Type Vinyl Siding
New Construction No
Schools
Elementary Schools Angel Oak
Middle Schools Baptist Hill
High Schools St. Johns
Others
Acceptable Financing Any, Cash
Listing Terms Any, Cash
Financing Any, Cash
Read Less Info
Want to know what your home might be worth? Contact us for a FREE valuation!

Our team is ready to help you sell your home for the highest possible price ASAP






