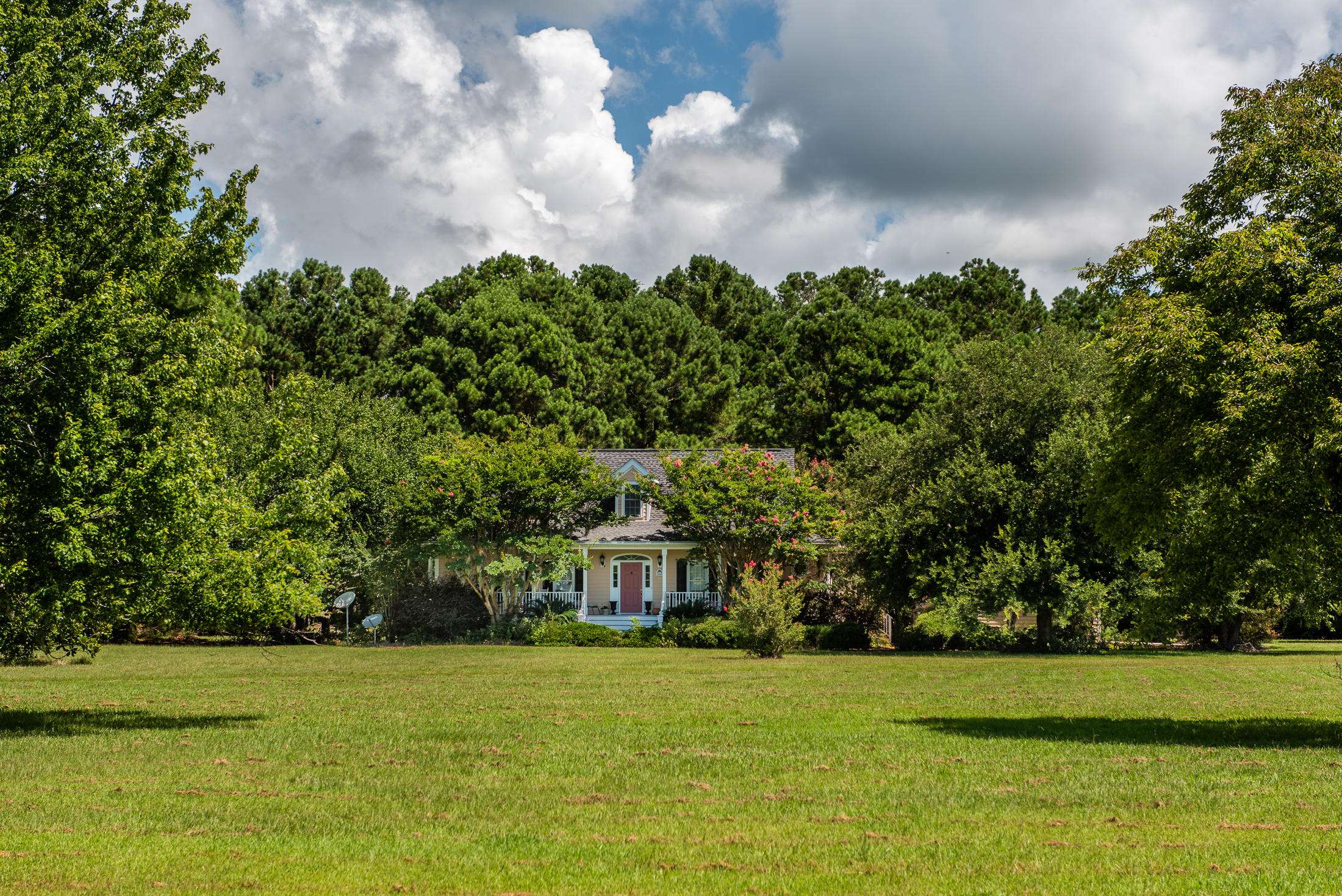Bought with King and Society Real Estate
$665,000
$729,900
8.9%For more information regarding the value of a property, please contact us for a free consultation.
4 Beds
3.5 Baths
3,200 SqFt
SOLD DATE : 03/02/2021
Key Details
Sold Price $665,000
Property Type Single Family Home
Sub Type Single Family Detached
Listing Status Sold
Purchase Type For Sale
Square Footage 3,200 sqft
Price per Sqft $207
Subdivision Brickhouse Plantation
MLS Listing ID 20020800
Sold Date 03/02/21
Bedrooms 4
Full Baths 3
Half Baths 1
Year Built 1996
Lot Size 6.710 Acres
Acres 6.71
Property Sub-Type Single Family Detached
Property Description
This beautiful 6.71 acre property has all the peace and tranquility of living in the country but only 15 min from downtown. The updated home has 4 bedrooms, 3.5 baths, and a large family room adjoining the kitchen. The apartment over the 3 car garage has full kitchen and bath! Inside you'll find hardwood floors, granite countertops, and stainless appliances. 3 acres of nice lawn (suitable for horses) surround the house with an additional 3 wooded acres behind the home stretching all the way back to the tidal creek! Well maintained by current owner who built the home, but lots of opportunity for the next owner!
Location
State SC
County Charleston
Area 23 - Johns Island
Rooms
Primary Bedroom Level Lower
Master Bedroom Lower Ceiling Fan(s), Multiple Closets, Outside Access, Walk-In Closet(s)
Interior
Interior Features Ceiling - Smooth, Ceiling Fan(s), Eat-in Kitchen, Family, Formal Living, Living/Dining Combo, In-Law Floorplan, Separate Dining
Heating Electric
Cooling Central Air
Flooring Wood
Fireplaces Number 1
Fireplaces Type Family Room, Gas Log, One
Laundry Laundry Room
Exterior
Parking Features 3 Car Garage, Garage Door Opener
Garage Spaces 3.0
Utilities Available Berkeley Elect Co-Op, John IS Water Co
Waterfront Description Tidal Creek
Roof Type Architectural
Total Parking Spaces 3
Building
Lot Description 5 - 10 Acres
Story 2
Foundation Crawl Space
Sewer Septic Tank
Water Public
Architectural Style Traditional
Level or Stories Two
New Construction No
Schools
Elementary Schools Mt. Zion
Middle Schools Haut Gap
High Schools St. Johns
Others
Acceptable Financing Any
Listing Terms Any
Financing Any
Special Listing Condition Flood Insurance
Read Less Info
Want to know what your home might be worth? Contact us for a FREE valuation!

Our team is ready to help you sell your home for the highest possible price ASAP






