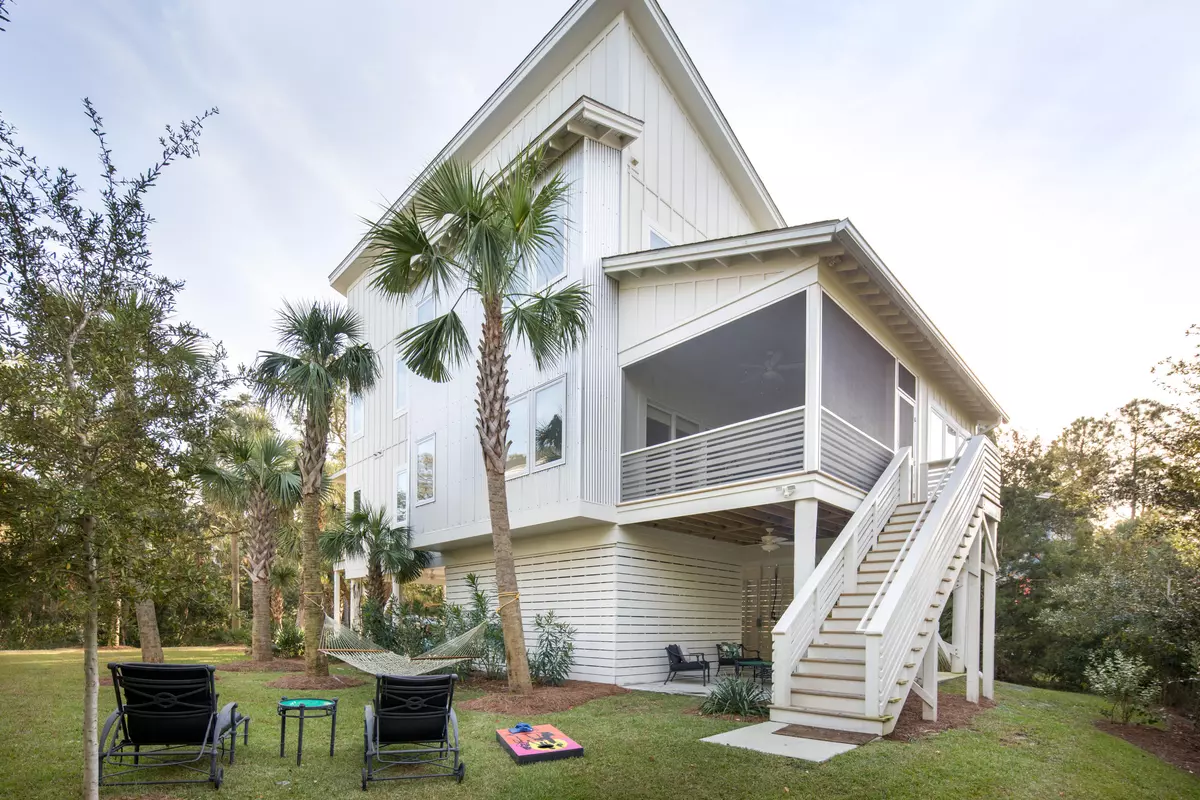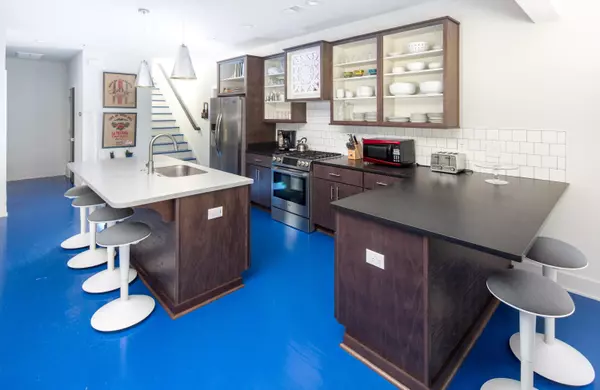Bought with William Means Real Estate, LLC
$1,124,000
$1,099,000
2.3%For more information regarding the value of a property, please contact us for a free consultation.
2 Beds
2.5 Baths
2,500 SqFt
SOLD DATE : 02/19/2021
Key Details
Sold Price $1,124,000
Property Type Other Types
Sub Type Single Family Detached
Listing Status Sold
Purchase Type For Sale
Square Footage 2,500 sqft
Price per Sqft $449
MLS Listing ID 21000168
Sold Date 02/19/21
Bedrooms 2
Full Baths 2
Half Baths 1
Year Built 2016
Lot Size 10,454 Sqft
Acres 0.24
Property Description
Welcome to Helena's Hideaway! Modern new construction built in 2016 with peaceful wooded/marsh views and 2,500 ft^ of living space. The home features an open floorplan with kitchen, living, and dining and master ensuite on the first floor. The second floor includes an additional bedroom, bathroom, and 16' x 19' bonus room, and an additional 13' x 14' home office/den. The spacious kitchen features granite counter tops, large dining area with great natural light and marsh views. Off of the kitchen you will also find a half bath and a screened in porch perfect for dining al fresco! ''Helena's Hideaway'' is tucked away off a quiet road with beautiful wooded and marsh views from just about every room...peace and relaxation await you! Just 6 blocks from downtown Folly Beach.For the kids, Pirate Park is just a block away a playground, tennis and basketball courts.
Location
State SC
County Charleston
Area 22 - Folly Beach To Battery Island
Rooms
Primary Bedroom Level Upper
Master Bedroom Upper Ceiling Fan(s)
Interior
Interior Features Ceiling - Smooth, Kitchen Island, Walk-In Closet(s), Ceiling Fan(s), Bonus, Eat-in Kitchen, Family, Entrance Foyer, Game, Great, Living/Dining Combo, Media, Office
Heating Forced Air
Flooring Wood
Laundry Laundry Room
Exterior
Exterior Feature Balcony
Utilities Available Berkeley Elect Co-Op
Waterfront Description Marshfront
Roof Type Asphalt
Porch Patio
Building
Lot Description 0 - .5 Acre
Story 2
Foundation Slab
Sewer Septic Tank
Water Public
Architectural Style Contemporary
Level or Stories Two
New Construction No
Schools
Elementary Schools James Island
Middle Schools James Island
High Schools James Island Charter
Others
Financing Cash, Conventional
Read Less Info
Want to know what your home might be worth? Contact us for a FREE valuation!

Our team is ready to help you sell your home for the highest possible price ASAP
Get More Information







