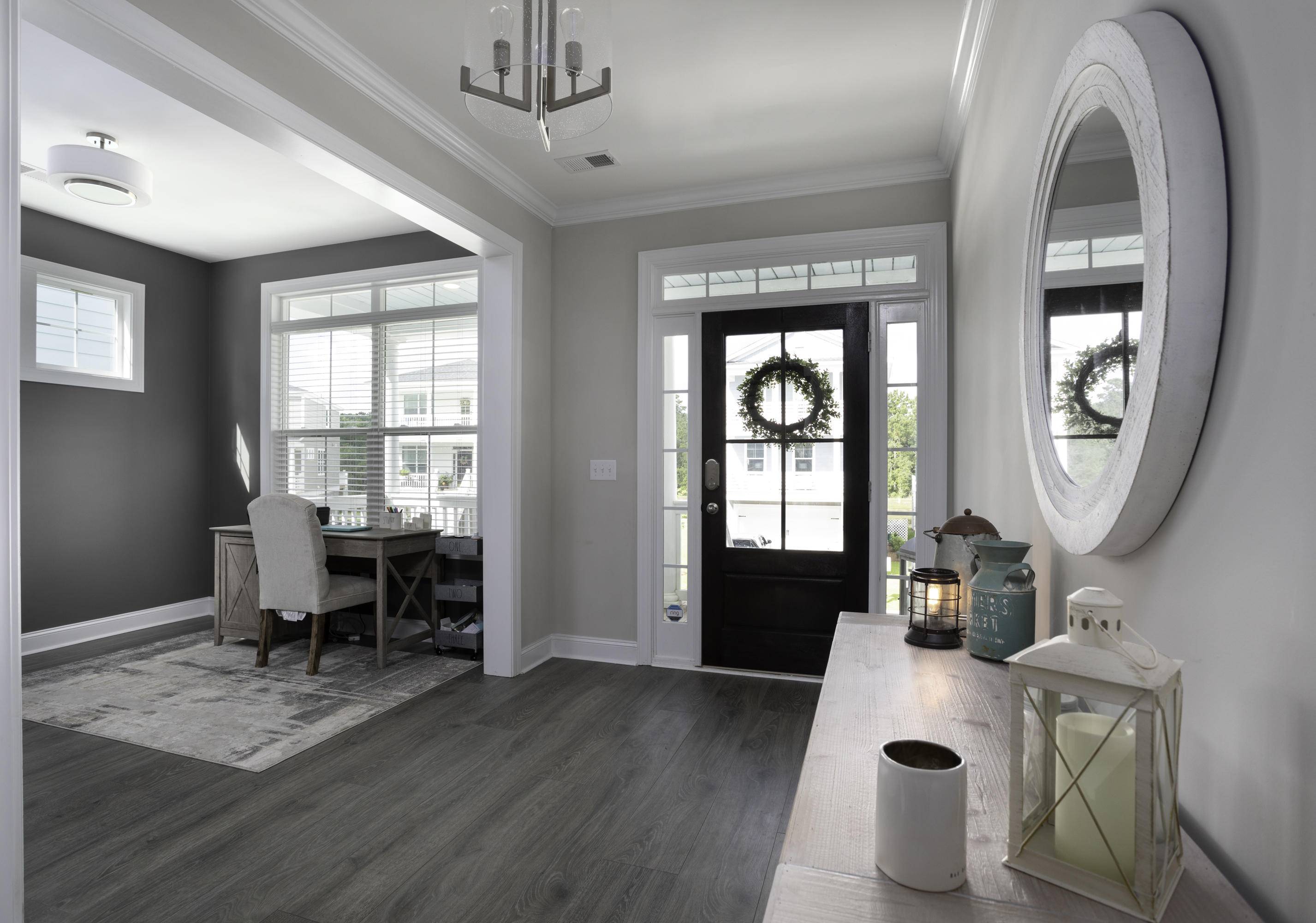Bought with Lowcountry Charmed
$449,000
$449,000
For more information regarding the value of a property, please contact us for a free consultation.
4 Beds
3 Baths
2,433 SqFt
SOLD DATE : 11/23/2020
Key Details
Sold Price $449,000
Property Type Single Family Home
Sub Type Single Family Detached
Listing Status Sold
Purchase Type For Sale
Square Footage 2,433 sqft
Price per Sqft $184
Subdivision Oak Bluff
MLS Listing ID 20020454
Sold Date 11/23/20
Bedrooms 4
Full Baths 3
Year Built 2019
Lot Size 4,791 Sqft
Acres 0.11
Property Sub-Type Single Family Detached
Property Description
GORGEOUS ELEVATED STYLE HOME BUILT IN 2019-TONS OF UPGRADES! Perfect example of southern casual elegance, rich with character and curb appeal. Double front porches to relax on and feel the breeze coming off the Wando River or enjoy the rear screened in porch-freshly stained along with the grilling deck that overlooks your backyard. The backyard offers a new 6ft enclosed wooden privacy fence with 2 exit gates. The Virginia floorplan features a wonderful layout with an inviting entrance and perfect for entertaining family & friends- First floor has hardwoods throughout (carpet in 2 bedrooms upstairs) a study/bonus room filled with plenty of natural light, a cozy guest bedroom with a separate full bathroom-tiled shower and tiled flooring. SEE MOREUpgraded Gourmet crisp white kitchen with pristine quartz counter tops, herringbone styled backsplash & top of the line Kitchen Aid Appliances. Kitchen overlooks the family room and is equipped with a gas fireplace and beautiful French doors that lead to your screened porch.
There is a separate formal dining room with chair rail molding off the kitchen-plenty of room/space for family get togethers!
Upstairs you have a laundry room, 2 nice sized bedrooms with a Jack & Jill style bathroom. Huge Master bedroom with a luxury en-suite bathroom, dual sinks, shower, garden tub and large walk-in closet along with access to your full front porch.
ADDITIONAL UPGRADES: Sherwin Williams Emerald Line Paint: black shiplap bar area in kitchen, dining room, upstairs 3rd bedroom, master bedroom and downstairs study.
- Garage has been completely screened in and steps to the upstairs have been stained.
-Mature landscaping with rubber mulched beds.
-Hunter irrigation system.
Just minutes away to Mt.Pleasant, I-526, Daniel Island, IOP, Sullivans Island, New schools, the New Publix and Lowe's foods shopping centers! and SO much more! Schedule your showing today!
Location
State SC
County Berkeley
Area 78 - Wando/Cainhoy
Rooms
Primary Bedroom Level Upper
Master Bedroom Upper Ceiling Fan(s), Garden Tub/Shower, Walk-In Closet(s)
Interior
Interior Features Ceiling - Smooth, High Ceilings, Garden Tub/Shower, Walk-In Closet(s), Ceiling Fan(s), Family, Entrance Foyer, Office, Pantry, Separate Dining, Study
Heating Natural Gas
Cooling Central Air
Flooring Ceramic Tile, Wood
Fireplaces Number 1
Fireplaces Type Family Room, Gas Connection, One
Laundry Dryer Connection, Laundry Room
Exterior
Exterior Feature Lawn Irrigation
Parking Features 4 Car Garage, Attached
Garage Spaces 4.0
Fence Fence - Wooden Enclosed
Community Features Trash, Walk/Jog Trails
Utilities Available Charleston Water Service, Dominion Energy
Roof Type Architectural
Porch Deck, Covered, Porch - Full Front, Screened
Total Parking Spaces 4
Building
Lot Description 0 - .5 Acre
Story 3
Foundation Raised
Sewer Public Sewer
Water Public
Architectural Style Charleston Single
Level or Stories 3 Stories
Structure Type Cement Plank
New Construction No
Schools
Elementary Schools Philip Simmons
Middle Schools Philip Simmons
High Schools Philip Simmons
Others
Acceptable Financing Cash, Conventional, VA Loan
Listing Terms Cash, Conventional, VA Loan
Financing Cash, Conventional, VA Loan
Special Listing Condition 10 Yr Warranty
Read Less Info
Want to know what your home might be worth? Contact us for a FREE valuation!

Our team is ready to help you sell your home for the highest possible price ASAP






