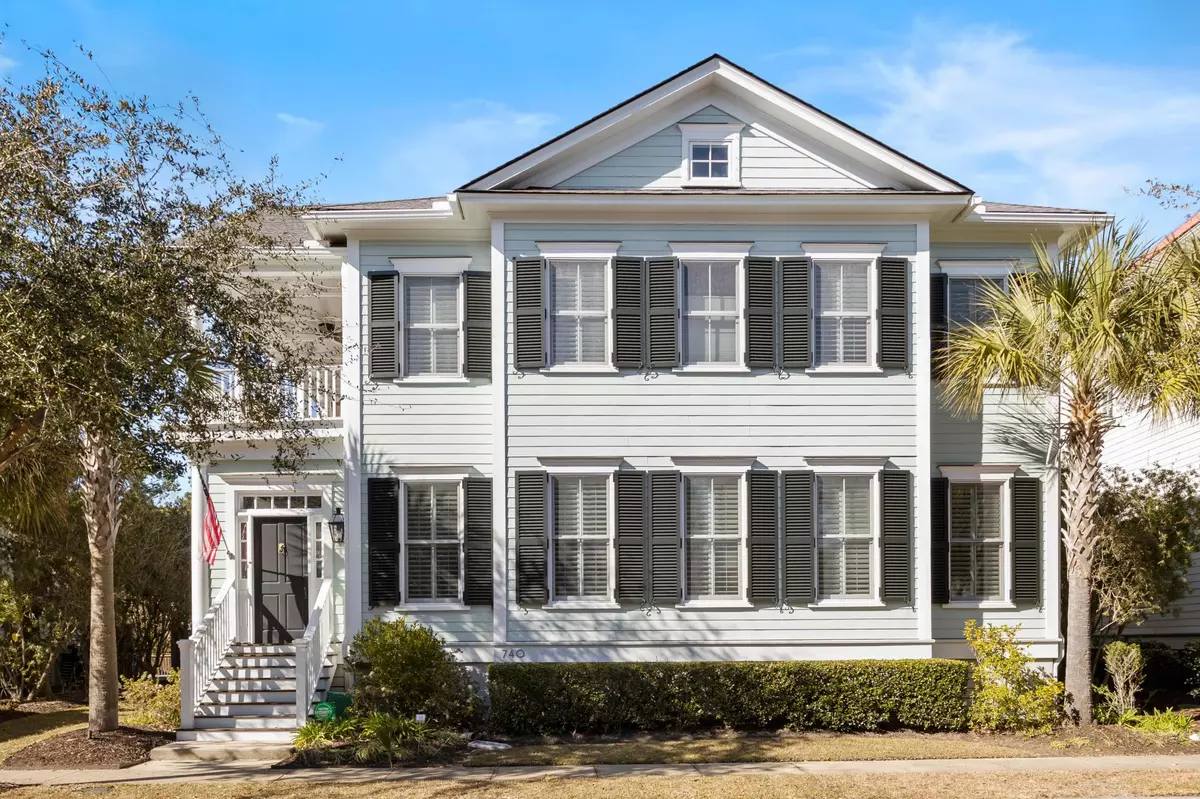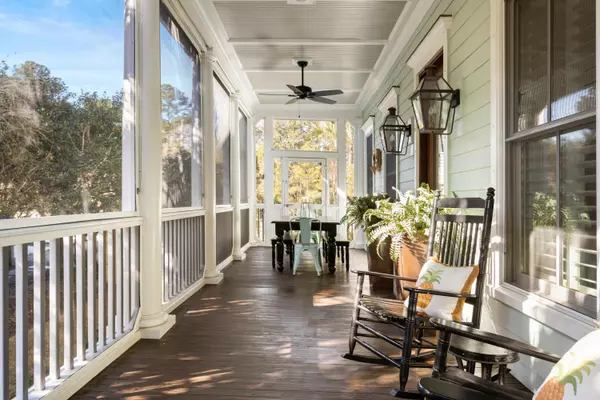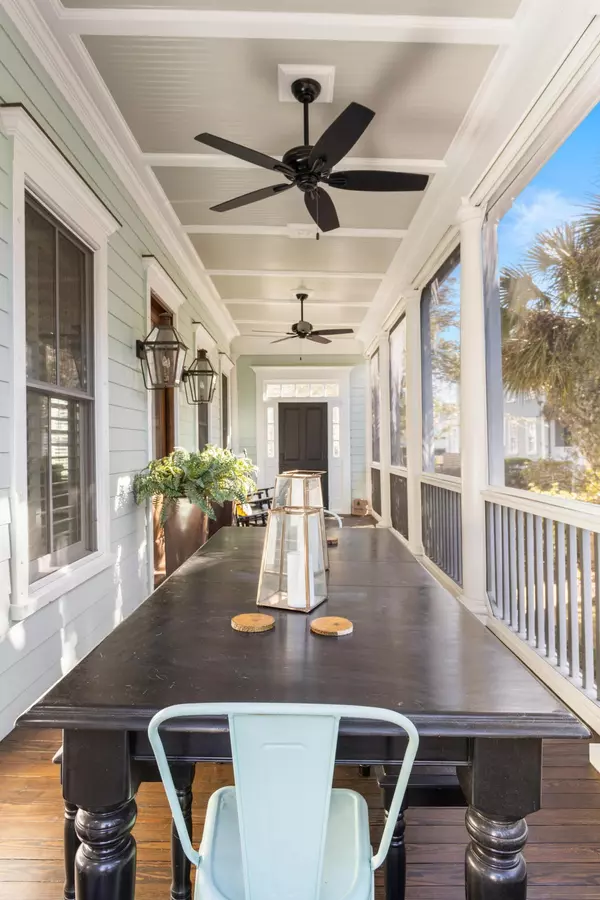Bought with Charlestowne Realty LLC
$1,105,000
$1,095,000
0.9%For more information regarding the value of a property, please contact us for a free consultation.
4 Beds
3.5 Baths
3,647 SqFt
SOLD DATE : 03/05/2021
Key Details
Sold Price $1,105,000
Property Type Single Family Home
Sub Type Single Family Detached
Listing Status Sold
Purchase Type For Sale
Square Footage 3,647 sqft
Price per Sqft $302
Subdivision Belle Hall
MLS Listing ID 21002634
Sold Date 03/05/21
Bedrooms 4
Full Baths 3
Half Baths 1
Year Built 2010
Lot Size 7,840 Sqft
Acres 0.18
Property Description
Absolutely gorgeous custom home that melds historic Charleston architectural features with more contemporary stylings. Home is located on a quiet street that backs up to wetlands in the desirable Hibben section of Belle Hall. From the street, you'll enter the Charleston-style side piazza where you'll find the 3/4 light solid wood front door. Upon entry into the foyer, note the heart pine floors, large crown molding, wainscoting, plantation shutters, and custom light fixtures that are carried throughout the house. To the right is the formal living room and to the left the formal dining room. Continue straight and you'll find the open concept family room and eat-in kitchen. The family room features a gas fireplace with tile surround and hearth. On each side of the fireplace are built-incabinets and shelves. The kitchen features contemporary custom wood cabinets, granite and quartz countertops with glass tile backsplash, stainless steel Thermador appliances, stainless steel farm sink, kitchen island with gas cooktop, and large walk-in pantry. In addition, there is a butler's pantry between the kitchen and dining room that includes a beverage refrigerator, ice maker, and sink. The kitchen accesses a rear porch and the beautifully landscaped, privacy-fenced back yard. The guest powder room rounds out the main level. Upstairs you'll find four bedrooms and three full baths, the laundry room (with an abundance of storage cabinets), and flex space that can be used as an office, play area, game room, etc. The master suite has its own separate thermostat for individualized climate control. The master bathroom features contemporary custom wood double-sink vanity with storage tower, granite countertops, tile flooring, separate shower with tile and frameless glass surround, and large soaking tub. Two additional bedrooms are separated by a Jack-and-Jill bath. The flex space accesses the second level piazza. The mother-in-law suite is exceptional with its own large living area, kitchenette, and large bedroom and en suite bath. All bedrooms and bathrooms have the same blend of beautiful traditional and modern finishes as the rest of the home. Other features of the home include hurricane-rated shutters, structured wiring with Cat 5 in all bedrooms, security system, ipe exterior stairs and grilling deck, and central vac. Amazing amenities and great location less than 2 miles to Belle Hall Shopping Center, the Jones Center, breweries, and I-526!
Location
State SC
County Charleston
Area 42 - Mt Pleasant S Of Iop Connector
Region Hibben
City Region Hibben
Rooms
Primary Bedroom Level Upper
Master Bedroom Upper Ceiling Fan(s), Walk-In Closet(s)
Interior
Interior Features Ceiling - Smooth, Tray Ceiling(s), High Ceilings, Garden Tub/Shower, Kitchen Island, Walk-In Closet(s), Wet Bar, Ceiling Fan(s), Central Vacuum, Eat-in Kitchen, Family, Formal Living, Entrance Foyer, Frog Attached, In-Law Floorplan, Office, Pantry, Separate Dining
Cooling Central Air
Flooring Ceramic Tile, Wood
Fireplaces Number 1
Fireplaces Type Family Room, Gas Log, One
Laundry Dryer Connection, Laundry Room
Exterior
Exterior Feature Balcony, Lawn Irrigation
Garage Spaces 2.0
Fence Privacy, Fence - Wooden Enclosed
Community Features Clubhouse, Park, Pool, Tennis Court(s), Trash, Walk/Jog Trails
Utilities Available Dominion Energy, Mt. P. W/S Comm
Waterfront Description Pond,Pond Site
Roof Type Architectural
Porch Patio, Screened
Total Parking Spaces 2
Building
Lot Description 0 - .5 Acre
Story 2
Foundation Crawl Space
Sewer Public Sewer
Water Public
Architectural Style Charleston Single, Traditional
Level or Stories Two
New Construction No
Schools
Elementary Schools Belle Hall
Middle Schools Laing
High Schools Lucy Beckham
Others
Financing Cash,Conventional
Special Listing Condition Flood Insurance
Read Less Info
Want to know what your home might be worth? Contact us for a FREE valuation!

Our team is ready to help you sell your home for the highest possible price ASAP






