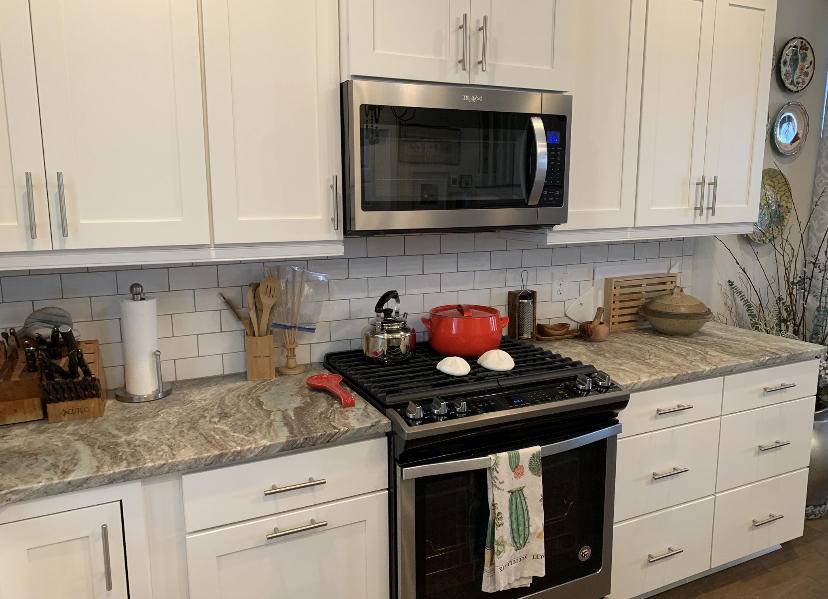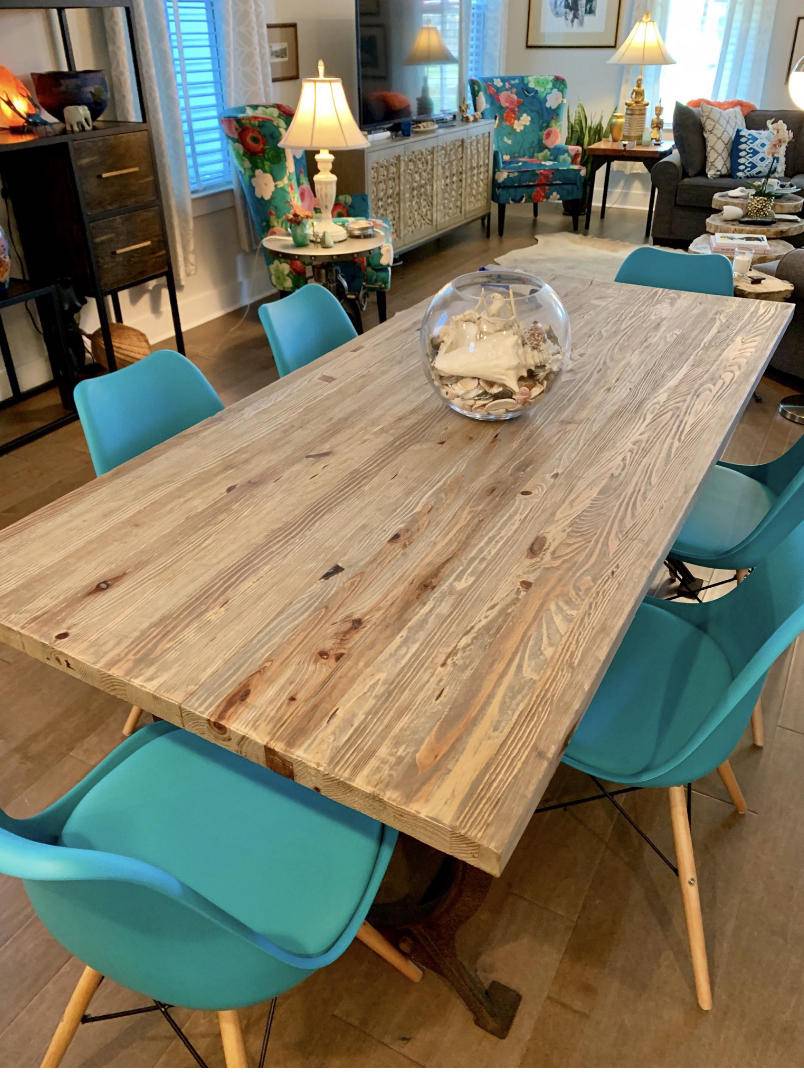Bought with Carolina One Real Estate
$435,000
$430,000
1.2%For more information regarding the value of a property, please contact us for a free consultation.
4 Beds
3.5 Baths
2,186 SqFt
SOLD DATE : 03/05/2021
Key Details
Sold Price $435,000
Property Type Single Family Home
Sub Type Single Family Detached
Listing Status Sold
Purchase Type For Sale
Square Footage 2,186 sqft
Price per Sqft $198
Subdivision Mixson
MLS Listing ID 21000771
Sold Date 03/05/21
Bedrooms 4
Full Baths 3
Half Baths 1
Year Built 2018
Lot Size 2,613 Sqft
Acres 0.06
Property Sub-Type Single Family Detached
Property Description
Gorgeous 4BR 3 1/2BA home in the hip Park Circle neighborhood of Mixson, noted for its outstanding amenities. Holy Cow Burgers and Brew, Mixson Market, swim club with poolside service and fitness center with daily classes waiting for you to enjoy! Bright and inviting with common green space in the front and off street parking--carport can double as a fun outdoor dining room! Beautiful and move in ready.Perfect for entertaining with a cook's kitchen you will love,featuring a large island, butler's pantry, quartz countertops, subway tiles, stainless steel appliances with gas cooktop and custom walk in pantry and laundry. The large downstairs master bedroom has a bathroom with dual vanities and large walk in closet.Better than new 4417 Louisa Lane has a number of high end upgrades includingBahama shutters, designer chandeliers, propeller fans, custom drapery, security system.Handsome hardwood floors throughout downstairs, tiled baths and carpet upstairs all add to your comfort.3 bedrooms upstairs with 1 ensuite bath, 1 with dual vanities easily accommodates family and friends. Good storage under the stairs plus a detached shed for your storage needs.This is a fabulous house in a very desirable neighborhood! Must see to believe!
Location
State SC
County Charleston
Area 31 - North Charleston Inside I-526
Rooms
Primary Bedroom Level Lower
Master Bedroom Lower Ceiling Fan(s), Walk-In Closet(s)
Interior
Interior Features Ceiling - Smooth, Kitchen Island, Walk-In Closet(s), Ceiling Fan(s)
Heating Electric
Cooling Central Air
Flooring Ceramic Tile, Wood
Window Features Window Treatments - Some
Laundry Dryer Connection
Exterior
Exterior Feature Stoop
Parking Features 1 Car Carport
Community Features Clubhouse, Club Membership Available, Dog Park, Fitness Center, Park, Pool, Trash, Walk/Jog Trails
Utilities Available Charleston Water Service, Dominion Energy
Roof Type Architectural
Porch Covered, Front Porch
Total Parking Spaces 1
Building
Lot Description Interior Lot
Story 2
Foundation Slab
Sewer Public Sewer
Water Public
Architectural Style Charleston Single
Level or Stories Two
Structure Type Cement Plank
New Construction No
Schools
Elementary Schools Hursey
Middle Schools Morningside
High Schools North Charleston
Others
Acceptable Financing Cash, Conventional
Listing Terms Cash, Conventional
Financing Cash,Conventional
Read Less Info
Want to know what your home might be worth? Contact us for a FREE valuation!

Our team is ready to help you sell your home for the highest possible price ASAP






